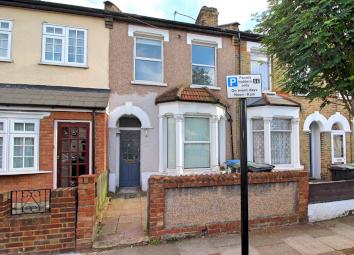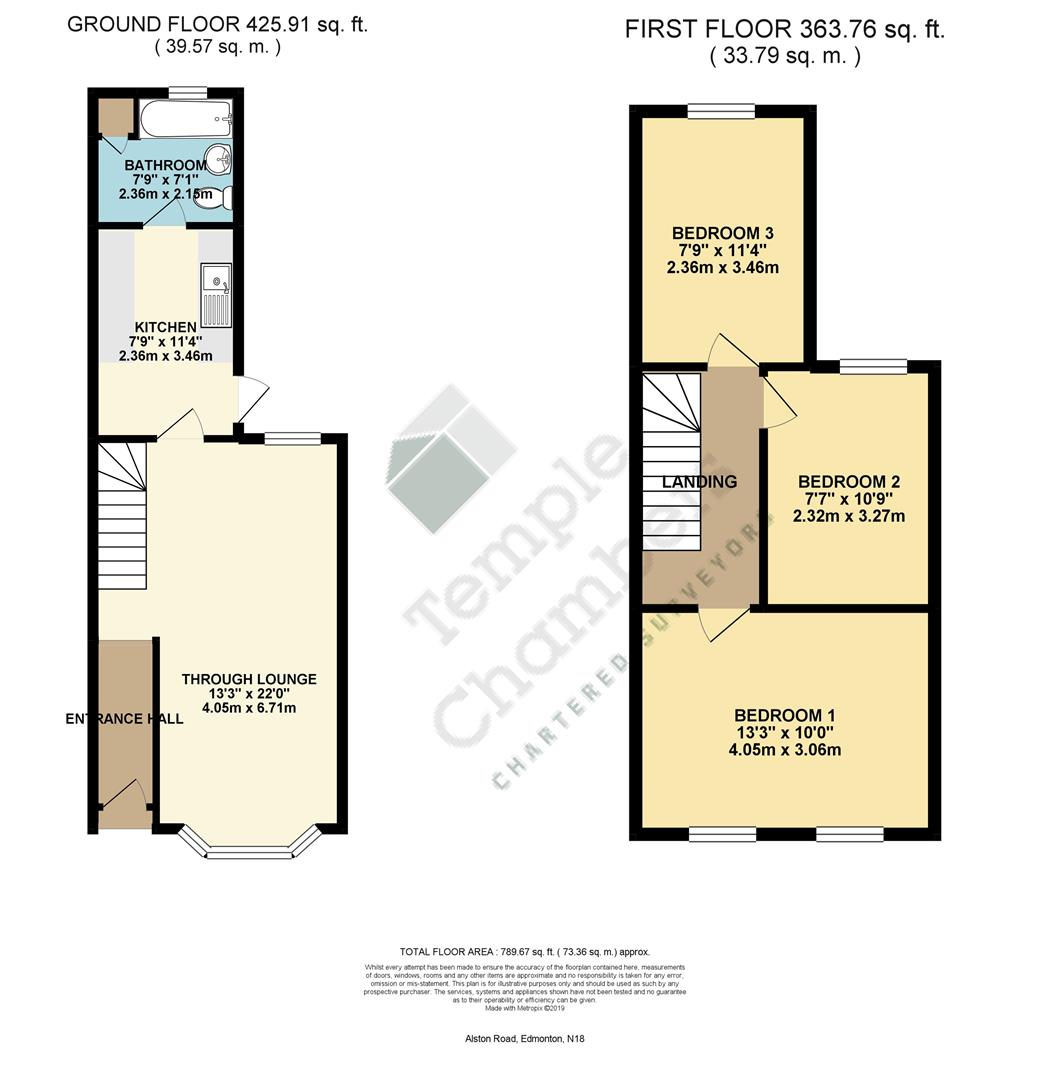Terraced house for sale in London N18, 3 Bedroom
Quick Summary
- Property Type:
- Terraced house
- Status:
- For sale
- Price
- £ 364,995
- Beds:
- 3
- Baths:
- 1
- Recepts:
- 1
- County
- London
- Town
- London
- Outcode
- N18
- Location
- Alston Road, Edmonton N18
- Marketed By:
- Kings Group - Edmonton
- Posted
- 2024-04-08
- N18 Rating:
- More Info?
- Please contact Kings Group - Edmonton on 020 3641 0032 or Request Details
Property Description
Kings are pleased to present this promising Three Bedroom Terraced House conveniently located in Upper Edmonton, N18, available on a chain free basis. This 1900's built property is in need of refurbishment and features a 21ft open plan through lounge, a partially refitted kitchen, a ground floor bathroom and a lean-to. Further features include a good sized rear garden, double glazing and gas central heating.
The immediate area known as Angel Edmonton is renowned for its sheer variety of shops, Nothing is too far away with Silver Street & Angel Road Stations, A406 Access, North Middlesex Hospital and local schools all within easy reach. The property is situated between two of the biggest redevelopment projects in North London, being the ongoing improvements around White Hart Lane and the exciting meridian water project set to bring new homes, business, leisure and Cross Rail transport links.
Front Door To:
Entrance Hallway
With coved ceiling, single radiator, staircase to first floor landing, doors to:
Through-Lounge (6.50m x 3.02m (21'4 x 9'11))
With double glazed windows to front and rear gardens, two single radiators, telephone point, Tv point
Kitchen (3.45m x 2.13m (11'4 x 7'94))
With window to lean-to:, range of wall and base units work tops over, stainless steel sink unit, plumbing for washing machine and dishwasher, space for fridge/freezer, spotlights, tiled floor
Ground Floor Bathroom/Wc (2.41m x 2.16m (7'11 x 7'1))
With double glazed frosted window to rear, low level wc, wash hand basin with mixer taps into vanity unit, panel enclosed bath with shower, heated towel rail, spotlights, tiled floor and walls.
Staircase To First Floor Landing
With access to loft, power, doors to:
Bedroom One (4.04m x 3.05m (13'3 x 10'0))
With two double glazed windows to front, two single radiators
Bedroom Two (3.28m x 2.31m (10'9 x 7'7))
With double glazed window, rear gardens, single radiator
Bedroom Three (3.45m x 2.36m (11'4 x 7'9))
With double glazed window to rear gardens, airing cupboard, wardrobes
Lean-To
With door to rear gardens, power
Exterior: Rear Gardens
With lawn, shrubs water connection, lighting, patio
Front Gardens
Property Location
Marketed by Kings Group - Edmonton
Disclaimer Property descriptions and related information displayed on this page are marketing materials provided by Kings Group - Edmonton. estateagents365.uk does not warrant or accept any responsibility for the accuracy or completeness of the property descriptions or related information provided here and they do not constitute property particulars. Please contact Kings Group - Edmonton for full details and further information.


