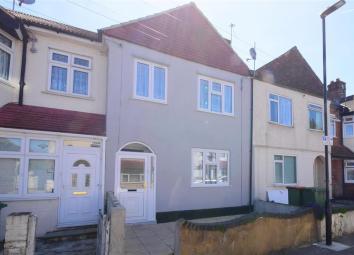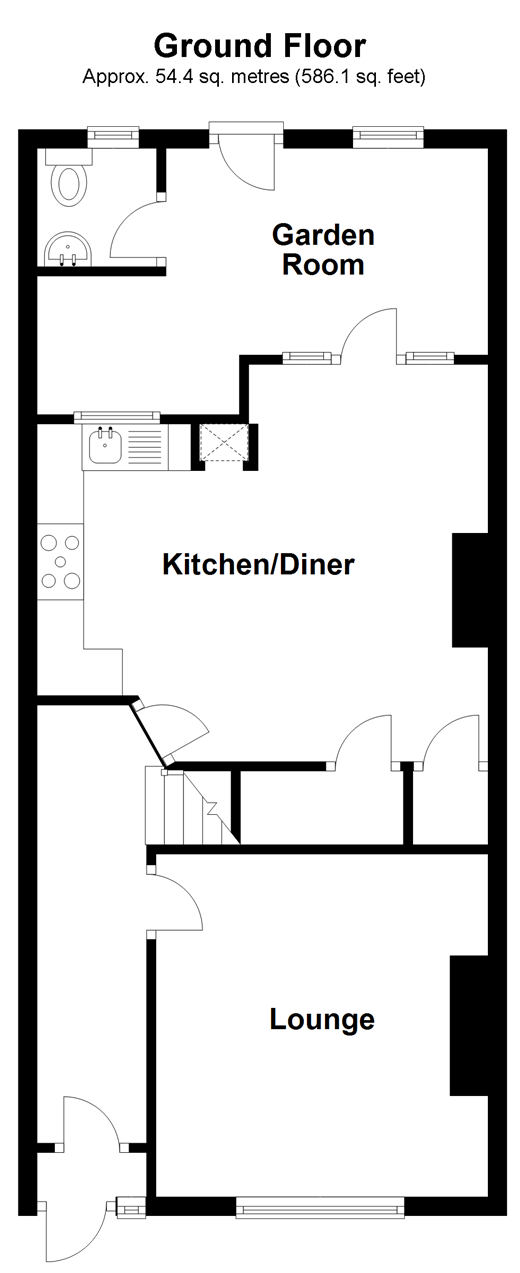Terraced house for sale in London E6, 5 Bedroom
Quick Summary
- Property Type:
- Terraced house
- Status:
- For sale
- Price
- £ 330,500
- Beds:
- 5
- Baths:
- 2
- Recepts:
- 1
- County
- London
- Town
- London
- Outcode
- E6
- Location
- Market Street, East Ham, London E6
- Marketed By:
- Homewise Ltd
- Posted
- 2024-04-02
- E6 Rating:
- More Info?
- Please contact Homewise Ltd on 01903 906571 or Request Details
Property Description
Purchasing this property with A lifetime lease
This property is offered at a reduced price for people aged over 60 through Homewise´s Home for Life Plan. Through the Home for Life Plan, anyone aged over sixty can purchase a lifetime lease on this property which discounts the price from its full market value. The size of the discount you are entitled to depends on your age, personal circumstances and property criteria and could be anywhere between 8.5% and 59% from the property´s full market value. The above price is for guidance only. It is based on our average discount and would be the estimated price payable by a 69-year-old single male. As such, the price you would pay could be higher or lower than this figure.
For more information or a personalised quote, just give us a call. Alternatively, if you are under 60 or would like to purchase this property without a Home for Life Plan at its full market price of £500,000, please contact Douglas Allen.
Property description
This extended family home is waiting for the vibrancy and energy that children and adults bring into a house.
Spread over 3 floors and having 5 bedrooms means that there is more than enough space for a large family. Image the children having their own rooms. No more squabbles about space, mess and whether the light should be on or off! First thing in the morning with three toilets and two bathrooms there will be less arguments about who is going to use the washing facilities first.
Outside of the home are the amenities that will keep your precious children occupied. A choice of Junior and Secondary schools are nearby. The library is a short walk away to help them with their revision and expand their knowledge. For relaxation the leisure centre is further along Barking Road. This is where they can learn a new sport or perfect one that they currently enjoy.
Days out will become a more regular occurrence. The major roads are nearby which will take you to Southend, Colchester Zoo, Cambridge and the beauty which is the Essex countryside. Hop on a train or bus and you could be taking the children to museums in Central London or enjoying the cinema, theatre or Olympic Park in Stratford.
This is not just a wonderful home but an enhanced lifestyle that will benefit the entire family.
What the Owner says:
When we walked through the door over 12 years ago we knew instantly that this would be our home. The wide, spacious and inviting hallway drew us in.
It wasn't just what the house could offer but the surrounding area was and still is perfect for my family. The wonderful neighbours who are not too intrusive but are very friendly. This makes a community. The schools are close enough for the children to walk to. The facilities nearby assist us in keeping our home running smoothly as the shops and transport links are on our doorstep!
It has been wonderful living her but the time has come for us to move on and make way for anew family to experience what we have.
Room sizes:
- Lounge 11'9 x 11'7 (3.58m x 3.53m)
- Kitchen 15'9 x 14'6 (4.80m x 4.42m)
- Garden Room with Cloakroom
- Bedroom 1 11'9 x 9'7 (3.58m x 2.92m)
- Bedroom 2 11'5 x 8'4 (3.48m x 2.54m)
- Bedroom 3 12'0 x 5'9 (3.66m x 1.75m)
- Bathroom
- Bedroom 4 9'6 x 8'1 (2.90m x 2.47m)
- Bedroom 5
- Shower Room
- Front and Rear Garden
The information provided about this property does not constitute or form part of an offer or contract, nor may be it be regarded as representations. All interested parties must verify accuracy and your solicitor must verify tenure/lease information, fixtures & fittings and, where the property has been extended/converted, planning/building regulation consents. All dimensions are approximate and quoted for guidance only as are floor plans which are not to scale and their accuracy cannot be confirmed. Reference to appliances and/or services does not imply that they are necessarily in working order or fit for the purpose.
We are pleased to offer our customers a range of additional services to help them with moving home. None of these services are obligatory and you are free to use service providers of your choice. Current regulations require all estate agents to inform their customers of the fees they earn for recommending third party services. If you choose to use a service provider recommended by Homewise, details of all referral fees can be found at the link below. If you decide to use any of our services, please be assured that this will not increase the fees you pay to our service providers, which remain as quoted directly to you.
Suitable as a retirement home.
Property Location
Marketed by Homewise Ltd
Disclaimer Property descriptions and related information displayed on this page are marketing materials provided by Homewise Ltd. estateagents365.uk does not warrant or accept any responsibility for the accuracy or completeness of the property descriptions or related information provided here and they do not constitute property particulars. Please contact Homewise Ltd for full details and further information.


