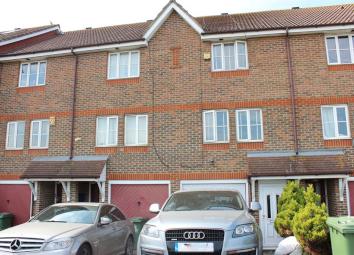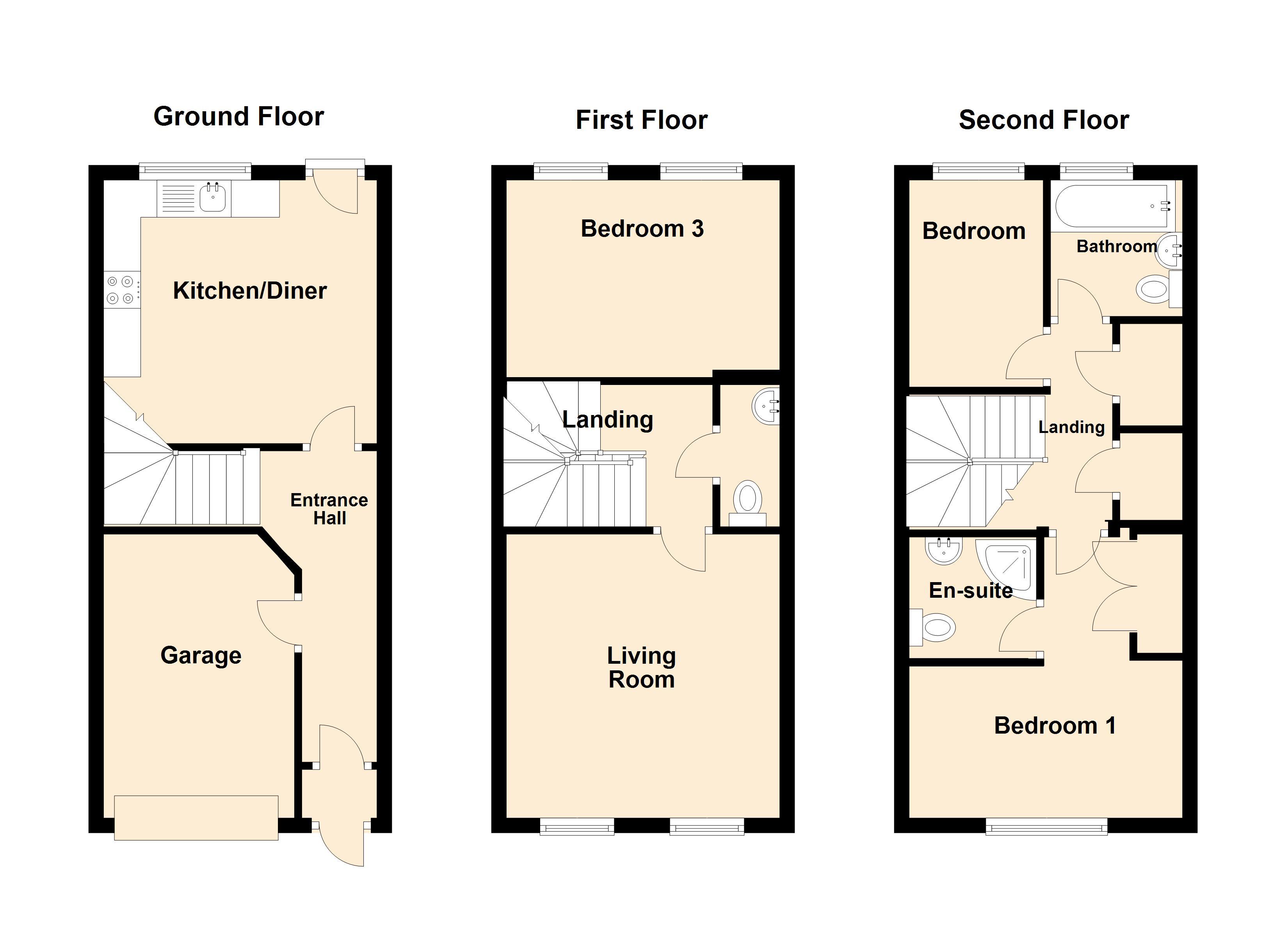Terraced house for sale in London SE28, 3 Bedroom
Quick Summary
- Property Type:
- Terraced house
- Status:
- For sale
- Price
- £ 325,000
- Beds:
- 3
- County
- London
- Town
- London
- Outcode
- SE28
- Location
- St Andrews Close, Thamesmead, London SE28
- Marketed By:
- Hunters - Abbey Wood
- Posted
- 2024-04-08
- SE28 Rating:
- More Info?
- Please contact Hunters - Abbey Wood on 020 3478 3345 or Request Details
Property Description
* chain free * three bedroom town house * en suite to master bedroom * kitchen diner * integral garage * off road parking to front * double glazed * gas central heating * rear garden * good transport links * close to thamesmead town * bus links near by direct to abbey wood and woolwich arsenal which will have the future cross rail *
porch
Double glazed door to front.
Entrance hall
Door to front, wood effect flooring, door leading to integral garage, Stairs to first floor.
Integral garage
4.90m (16' 1") X 2.49m (8' 2")
With an up and over door. Power.
Kitchen diner
3.68m (12' 1") X 3.66m (12' 0")
Two double glazed windows to rear. Electric cooker. Gas hob. Range of base and wall units. Plumbing for washing machine. Cupboard.
First floor landing
Single radiator. Stairs to 2nd floor.
Lounge
4.80m (15' 9") X 3.68m (12' 1")
Double glazed windows to front. Radiator.
Bedroom 3
3.68m (12' 1") X 2.77m (9' 1")
Double glazed window to rear. Radiator.
Cloakroom
Low level toilet, wash basin.
Landing
Storage cupboard.
Bedroom 1
3.68m (12' 1") X 3.15m (10' 4")
Double glazed window to front. Wardrobes radiator. Door to:
En-suite shower room
1.75m (5' 9") X 1.63m (5' 4")
Shower cubicle, pedestal wash hand basin, low level W.C. Heated radiator.
Bedroom 2
2.77m (9' 1") X 1.88m (6' 2")
Double glazed window to rear. Radiator.
Family bathroom
Double glazed window, panelled bath, low level W.C., wash hand basin, radiator.
Rear garden
approx 12.80m (42' 0")
Laid to lawn.
Property Location
Marketed by Hunters - Abbey Wood
Disclaimer Property descriptions and related information displayed on this page are marketing materials provided by Hunters - Abbey Wood. estateagents365.uk does not warrant or accept any responsibility for the accuracy or completeness of the property descriptions or related information provided here and they do not constitute property particulars. Please contact Hunters - Abbey Wood for full details and further information.


