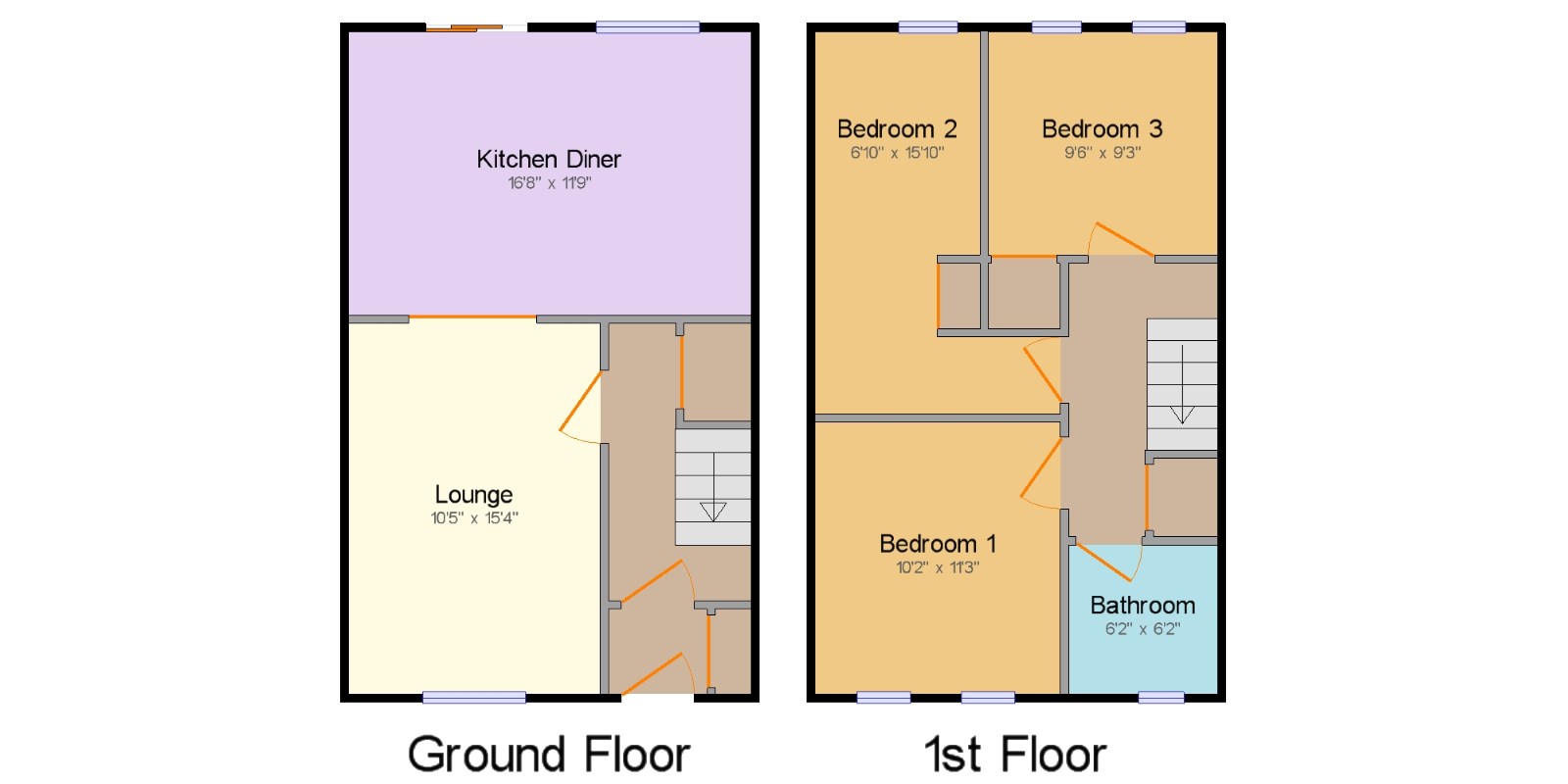Terraced house for sale in Livingston EH54, 3 Bedroom
Quick Summary
- Property Type:
- Terraced house
- Status:
- For sale
- Price
- £ 123,000
- Beds:
- 3
- Baths:
- 1
- Recepts:
- 1
- County
- West Lothian
- Town
- Livingston
- Outcode
- EH54
- Location
- Ravenswood Rise, Dedridge, Livingston, West Lothian EH54
- Marketed By:
- Slater Hogg & Howison - Livingston
- Posted
- 2024-04-19
- EH54 Rating:
- More Info?
- Please contact Slater Hogg & Howison - Livingston on 01506 321869 or Request Details
Property Description
This mid terraced villa is situated in a preferred position towards the end of the cul-de-sac within this popular residential development in the Dedridge district of Livingston. The home offers plenty of practical features expected with today's modern living requirements including double glazing, gas central heating, excellent storage, enclosed fenced rear gardens and driveway parking for two cars.The principal accommodation comprises reception hallway with storage, bright & well proportioned lounge with open plan access through to the modern generous fitted dining kitchen with a range of floor and wall mounted units and appliances to include oven, hob and hood. Patio doors lead to the enclosed fenced rear garden. On the upper level there are three good family bedrooms, two of which provide fitted wardrobes or storage facilities and completing the home is the upgraded family bathroom finished in a white suite with mains shower over the bath and full wall tiling providing easier maintenance. Viewing certainly recomended
Lounge10'5" x 15'4" (3.18m x 4.67m).
Kitchen Diner16'8" x 11'9" (5.08m x 3.58m).
Bedroom 110'2" x 11'3" (3.1m x 3.43m).
Bedroom 26'10" x 15'10" (2.08m x 4.83m).
Bedroom 39'6" x 9'3" (2.9m x 2.82m).
Bathroom6'2" x 6'2" (1.88m x 1.88m).
Property Location
Marketed by Slater Hogg & Howison - Livingston
Disclaimer Property descriptions and related information displayed on this page are marketing materials provided by Slater Hogg & Howison - Livingston. estateagents365.uk does not warrant or accept any responsibility for the accuracy or completeness of the property descriptions or related information provided here and they do not constitute property particulars. Please contact Slater Hogg & Howison - Livingston for full details and further information.


