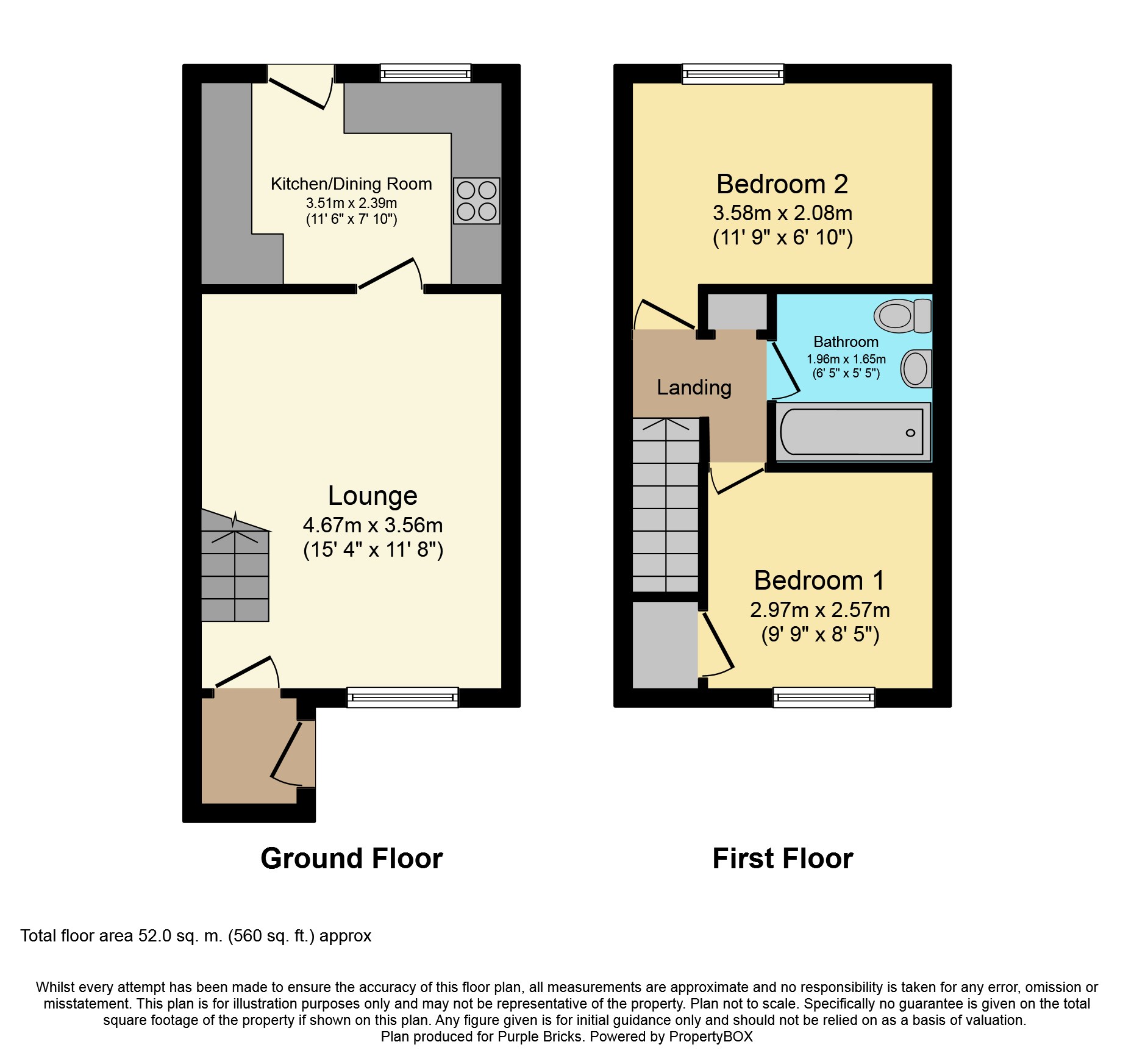Terraced house for sale in Livingston EH53, 2 Bedroom
Quick Summary
- Property Type:
- Terraced house
- Status:
- For sale
- Price
- £ 115,000
- Beds:
- 2
- Baths:
- 1
- Recepts:
- 1
- County
- West Lothian
- Town
- Livingston
- Outcode
- EH53
- Location
- Limebank Park, East Calder EH53
- Marketed By:
- Purplebricks, Head Office
- Posted
- 2024-04-28
- EH53 Rating:
- More Info?
- Please contact Purplebricks, Head Office on 024 7511 8874 or Request Details
Property Description
This is a wonderful opportunity to purchase an excellent sized two-bedroom mid terrace villa in walk in condition situated within one of East Calder's sought after residential streets.
This property is well situated to take advantage of the countryside views found to the rear and has been completely redecorated throughout within the last year with new carpets fitted. It benefits from gas central heating (Hive System fitted)and double glazing and the the accommodation consists of a large reception room with picture window and space for freestanding furnishings. There is a breakfast kitchen with modern units and appliances that will stay as part of the sale. Upstairs there are two bedrooms, bedroom one having a built-in mirrored wardrobe for storage and looking out the front and bedroom two is currently utilised as nursery and has stunning views to the rear. The family bathroom has a modern suite with thermostatic control shower over the bath area and has full height tiling and floor tiling. Early appointments are highly advised to fully appreciate the size and condition of the subject and all appointments can be made through .
East Calder has an abundance of local amenities with the main street offering local restaurants, public houses, independent shops, a chemist and the local health care centre. Parkland with playpark and a new modern community centre are within few minutes walk. For the commuter East Calder leads out onto the A71 into Edinburgh as well as being close to the M8 motorway for Edinburgh and Glasgow. There are excellent bus services and mainline railway stations connecting throughout West Lothian and Edinburgh. The local village of Mid Calder is found close by as well as the larger town of Livingston with its further amenities and facilities.
Lounge
This is a superb sized reception room with picture window to the front and also entrance via a vestibule. The room itself is fully carpeted with door leading into breakfast kitchen and whilst there is a staircase leading up to the upstairs accommodation this room has excellent usable space throughout.
Kitchen/Breakfast
This modern breakfast and kitchen is situated to the rear of the property and is accessed via the lounge. There is a window and door which lead out onto the enclosed rear garden and ceramic floor tiles. There is a selection of eye-level and base units in a high-gloss finish and there is a dark mottled complimentary worksurfaces with matching composite sink and a telescopic tap system. As mentioned the appliances which include cooker, washing machine and standalone fridge freezer will stay as part of the sale.
Bedroom One
This front facing double bedroom looks down over the low maintenance garden and monobloc driveway. It has a fully fitted carpet with window and space for freestanding furnishings as well as a built-in mirrored sliding wardrobe.
Bedroom Two
Bedroom two is currently being utilised as a nursery many of these properties have this room set out as a second double bedroom. This room is fully carpeted and has stunning views to the countryside and out over the enclosed rear garden.
Bathroom
This modern bathroom has been beautifully fitted and presented by the current owners includes a oversize tiled floor with full height wall tiling, extractor to the ceiling and corner shelving. The three-piece suite consists of a WC, pedestal wash hand basin and bath with waterfall tap and thermostatic control shower with side screen.
Gardens
The front garden is low maintenance with a monobloc driveway for parking and the rear garden is fully enclosed with a lawn. There are two decking areas with lights, one just outside the door with LED lights and one to the rear which also has a timber shed .
Property Location
Marketed by Purplebricks, Head Office
Disclaimer Property descriptions and related information displayed on this page are marketing materials provided by Purplebricks, Head Office. estateagents365.uk does not warrant or accept any responsibility for the accuracy or completeness of the property descriptions or related information provided here and they do not constitute property particulars. Please contact Purplebricks, Head Office for full details and further information.


