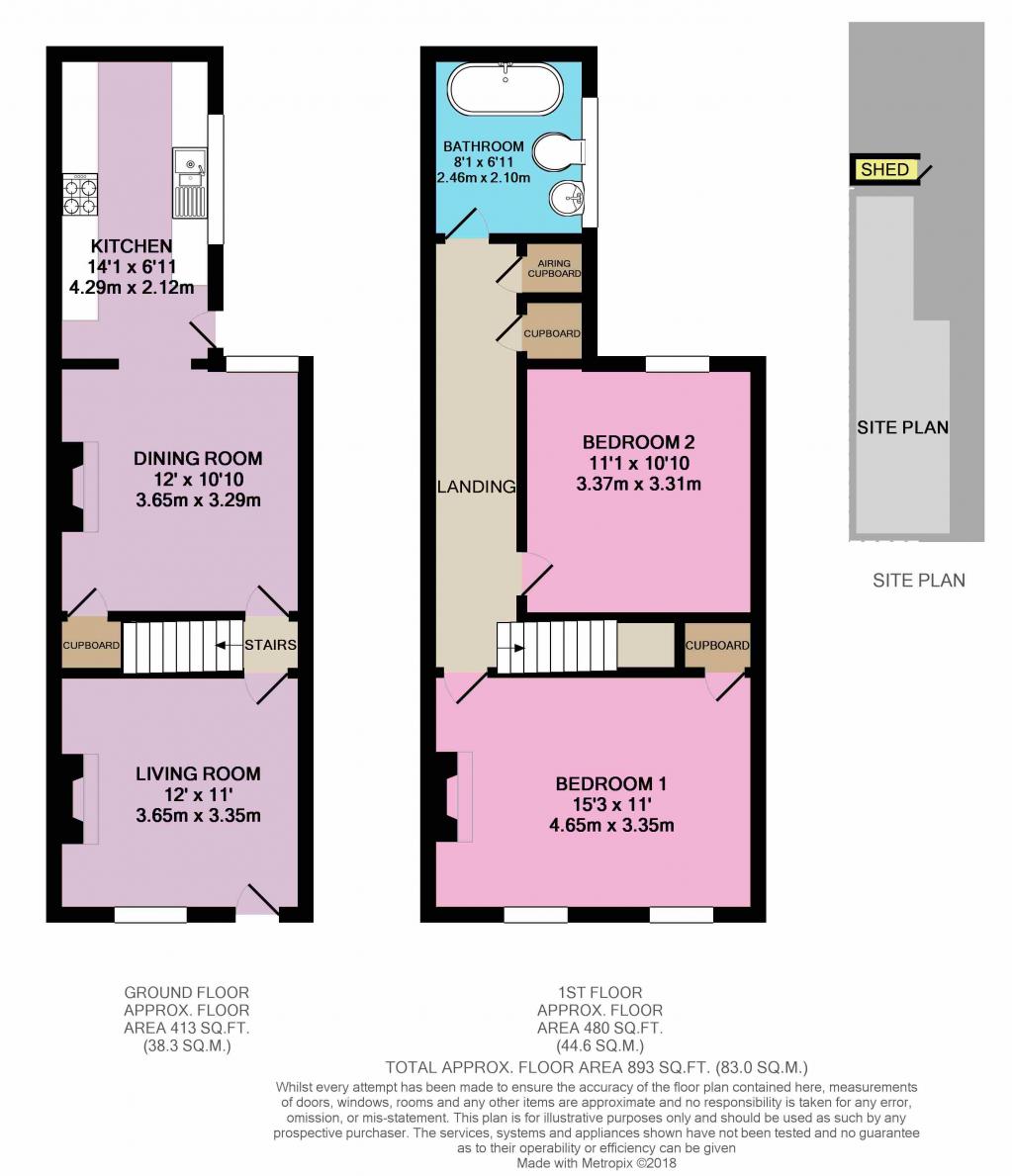Terraced house for sale in Leighton Buzzard LU7, 2 Bedroom
Quick Summary
- Property Type:
- Terraced house
- Status:
- For sale
- Price
- £ 260,000
- Beds:
- 2
- Baths:
- 1
- Recepts:
- 2
- County
- Bedfordshire
- Town
- Leighton Buzzard
- Outcode
- LU7
- Location
- Vandyke Road, Leighton Buzzard LU7
- Marketed By:
- EweMove Sales & Lettings - Leighton Buzzard
- Posted
- 2024-04-07
- LU7 Rating:
- More Info?
- Please contact EweMove Sales & Lettings - Leighton Buzzard on 01525 204836 or Request Details
Property Description
Chim Chiminey, Chim Chiminey, Chim Chim Cher-ee! Will you be as lucky, As lucky can be... So dust off your shoes and wonder on down, to (dick) Vandyke Road and ponder your property beginnings in this 2 bedroom, extended terrace home. Soon you'll be chirping your happy tune to the lifestyle this offers.
Step in time, and follow us into this charming and characterful two-bedroom Victorian, staggered terraced home. WIth two feature fireplaces, two large double rooms and a good size bathroom as well as extended kitchen you'll soon be in property heaven.
The Vandyke Road location is for the home searcher who wants town centre living. You're so close to both the town and the station that you'll enjoy the short walks from both whether you're eating, shopping or out on a night out. But you know what, take a walk around the back and you'll find a quiet walled garden area and a real sun trap, large enough to really enjoy whether by yourself or with children.
Inside on the ground floor, you'll find two reception rooms both of equal and good size. To the front, it provides your living space with a fabulous cast iron Victorian fireplace and room enough for sofas and furniture. In the middle is the dining room, a great space for gathering together whilst the chef works in the kitchen at the rear of the property. The kitchen is extended and offers an amazing selection of units and storage options which really need to be seen, there's also a fabulous electric Range double oven with 5 ring gas hob...
Upstairs, the layout is very impressive with two large double bedrooms, a large family bathroom and storage cupboards along the landing. The first floor of this home extends to the width of the passageway below so provides a really great amount of space upstairs.
Into the garden and here you'll find a good space, comfortable enough for an outbuilding without dominating the area. This really private sun trap is walled to two sides and has side gate access which takes you to the front of the house through an alley.
Please take the time to study our 2D and 3D floor plans and browse our photographs. This spoonful of sugar home is sure to gain a lot of interest so to secure your viewing please contact EweMove Leighton Buzzard 24/7 by telephone or online.
This home includes:
- Living Room
3.65m x 3.35m (12.2 sqm) - 11' 11" x 10' 11" (131 sqft)
Nicely decorated with a feature fireplace and wood effect flooring. The large window ensures plenty of light in this welcoming room during the day. At night the room becomes very cosy thanks to the coal effect fire in the feature fireplace. - Dining Room
3.65m x 3.29m (12 sqm) - 11' 11" x 10' 9" (129 sqft)
This is a good size dining room with wood effect flooring and a window to the rear. This room has a storage cupboard and flows nicely into the kitchen. - Kitchen
4.29m x 2.12m (9 sqm) - 14' x 6' 11" (97 sqft)
A very nicely finished good size kitchen with space for plenty of kitchen appliances. There's also a Range double oven with 5 ring gas hob. - Landing
The upstairs landing connects the 2 double bedrooms and bathroom, along with a storage cupboard and an airing cupboard. - Bedroom 1
4.65m x 3.35m (15.5 sqm) - 15' 3" x 10' 11" (167 sqft)
Recently refurbished this is a large and well-decorated master bedroom. With built-in wardrobe and windows overlooking the front of the property. - Bedroom 2
3.37m x 3.31m (11.1 sqm) - 11' x 10' 10" (120 sqft)
Bedroom 2 is also a good sized double bedroom with a window overlooking the rear garden. - Family Bathroom
2.46m x 2.1m (5.1 sqm) - 8' x 6' 10" (55 sqft)
A lovely bathroom that just has to be seen! Great in size with modern bath with shower over, WC and basin. - Rear Garden
The Rear garden is described as a sun trap with plenty of space for a shed. - Shed
Please note, all dimensions are approximate / maximums and should not be relied upon for the purposes of floor coverings.
Additional Information:
- Council Tax:
Band B - Energy Performance Certificate (EPC) Rating:
Band E (39-54)
Marketed by EweMove Sales & Lettings (Leighton Buzzard) - Property Reference 20900
Property Location
Marketed by EweMove Sales & Lettings - Leighton Buzzard
Disclaimer Property descriptions and related information displayed on this page are marketing materials provided by EweMove Sales & Lettings - Leighton Buzzard. estateagents365.uk does not warrant or accept any responsibility for the accuracy or completeness of the property descriptions or related information provided here and they do not constitute property particulars. Please contact EweMove Sales & Lettings - Leighton Buzzard for full details and further information.


