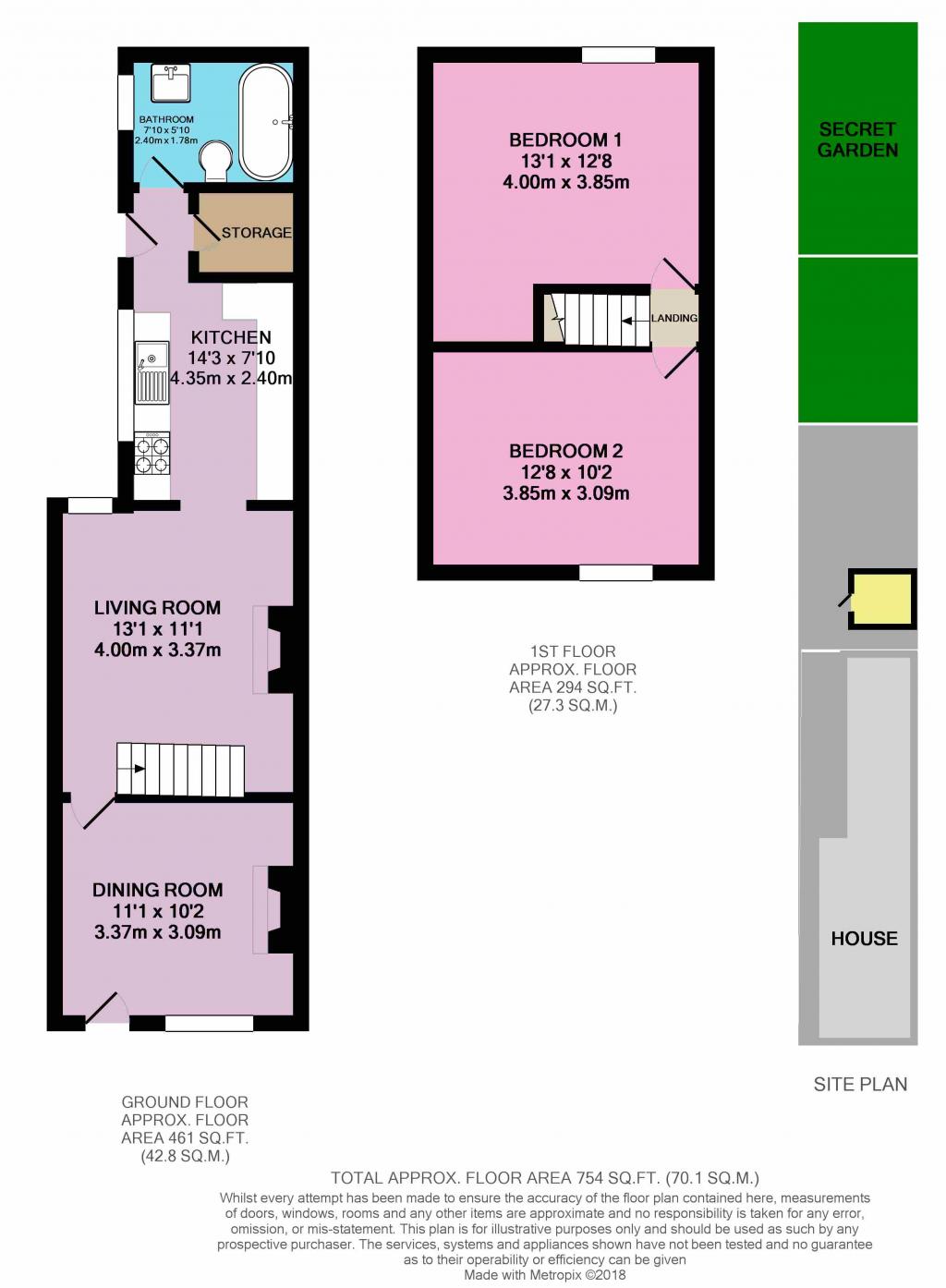Terraced house for sale in Leighton Buzzard LU7, 2 Bedroom
Quick Summary
- Property Type:
- Terraced house
- Status:
- For sale
- Price
- £ 250,000
- Beds:
- 2
- Baths:
- 1
- Recepts:
- 2
- County
- Bedfordshire
- Town
- Leighton Buzzard
- Outcode
- LU7
- Location
- Vandyke Road, Leighton Buzzard LU7
- Marketed By:
- EweMove Sales & Lettings - Leighton Buzzard
- Posted
- 2019-02-20
- LU7 Rating:
- More Info?
- Please contact EweMove Sales & Lettings - Leighton Buzzard on 01525 204836 or Request Details
Property Description
The Vandyke Road location is for the home searcher who wants town centre living. You're so close to both the town and the station that you'll enjoy the short walks from both whether you're eating, shopping or out on a night out. But you know what, take a walk around the back and you'll find a quiet and long garden area, large enough to really enjoy whether by yourself or with children.
You can enter this house from either the front or the rear. From the rear through the passageway you'll arrive at a rear patio and door to the Kitchen. The kitchen has been completely re-fitted with a country kitchen style, large sink and wood worktops contrast with the cream units. A storage cupboard to the end provides space for coats, shoes and the vacuum!
At the end of the kitchen is the main bathroom. This room has again been completely refurbished and now has an amazing roll top bath as the centrepiece.
Off the kitchen in the middle of the house is a cosy living room. Beautiful original exposed brickwork around the fireplace has been wonderfully restored.
Stairs separate the living room from the dining room to the front. This room is again beautiful with more exposed brickwork around the fireplace, a new real wood front door and plenty of space for a good size dining table.
Upstairs there are two very good size double bedrooms thanks to the additional footprint that spans across the passageway below. Both rooms have has their original flooring revealed and restored.
Outside the garden is split into two areas, a lovely seating area closer to the property and then onwards to mature trees and bushes as well as the lawn. This very private feeling garden would be just lovely in the summer.
Please take the time to study our 2D and 3D floor plans and browse our photographs. This Restored & Shabby Style Home is sure to gain a lot of interest so to secure your viewing please contact EweMove Leighton Buzzard 24/7 by telephone or online.
This home includes:
- Dining Room
3.37m x 3.09m (10.4 sqm) - 11' x 10' 1" (112 sqft)
Sitting at the front of the property, the Dining Room is very nicely decorated with wood effect flooring. - Living Room
4m x 3.37m (13.4 sqm) - 13' 1" x 11' (145 sqft)
The Living Room has a feature fireplace with exposed brickwork and window to the rear. The room is decorated to a very high standard and offers direct access to the kitchen, and a staircase leading upstairs. - Kitchen
4.34m x 2.4m (10.4 sqm) - 14' 3" x 7' 10" (112 sqft)
The kitchen, which is less than 2 years old, is fitted with an array of units as well as an oven and hob. A window over the large sink looks out to the side of the house. There is a storage cupboard to the rear as well as access to the bathroom. - Bathroom
2.4m x 1.78m (4.2 sqm) - 7' 10" x 5' 10" (45 sqft)
Again less than 2 years old, this is a bright & light bathroom featuring a roll top bath with shower, WC and washbasin. A window to the side brings plenty of natural light into the room. - Bedroom 1
4m x 3.85m (15.4 sqm) - 13' 1" x 12' 7" (165 sqft)
Double Bedroom 1 is a large, light and well-decorated room with exposed floorboards and a built-in clothing storage solution. - Bedroom 2
3.85m x 3.09m (11.8 sqm) - 12' 7" x 10' 1" (128 sqft)
Double bedroom 2 provides a good amount of space, is freshly decorated with a window overlooking the front of the property. - Rear Garden
A pleasant and lengthy rear garden which is segmented with patio at the front, lawn in the middle and a 'secret garden' to the end. - Outbuilding
A brick outbuilding is located in the rear garden, perfect for storing all of your outdoor gear
Please note, all dimensions are approximate / maximums and should not be relied upon for the purposes of floor coverings.
Additional Information:
- Council Tax:
Band B - Energy Performance Certificate (EPC) Rating:
Band E (39-54)
Marketed by EweMove Sales & Lettings (Leighton Buzzard) - Property Reference 21040
Property Location
Marketed by EweMove Sales & Lettings - Leighton Buzzard
Disclaimer Property descriptions and related information displayed on this page are marketing materials provided by EweMove Sales & Lettings - Leighton Buzzard. estateagents365.uk does not warrant or accept any responsibility for the accuracy or completeness of the property descriptions or related information provided here and they do not constitute property particulars. Please contact EweMove Sales & Lettings - Leighton Buzzard for full details and further information.


