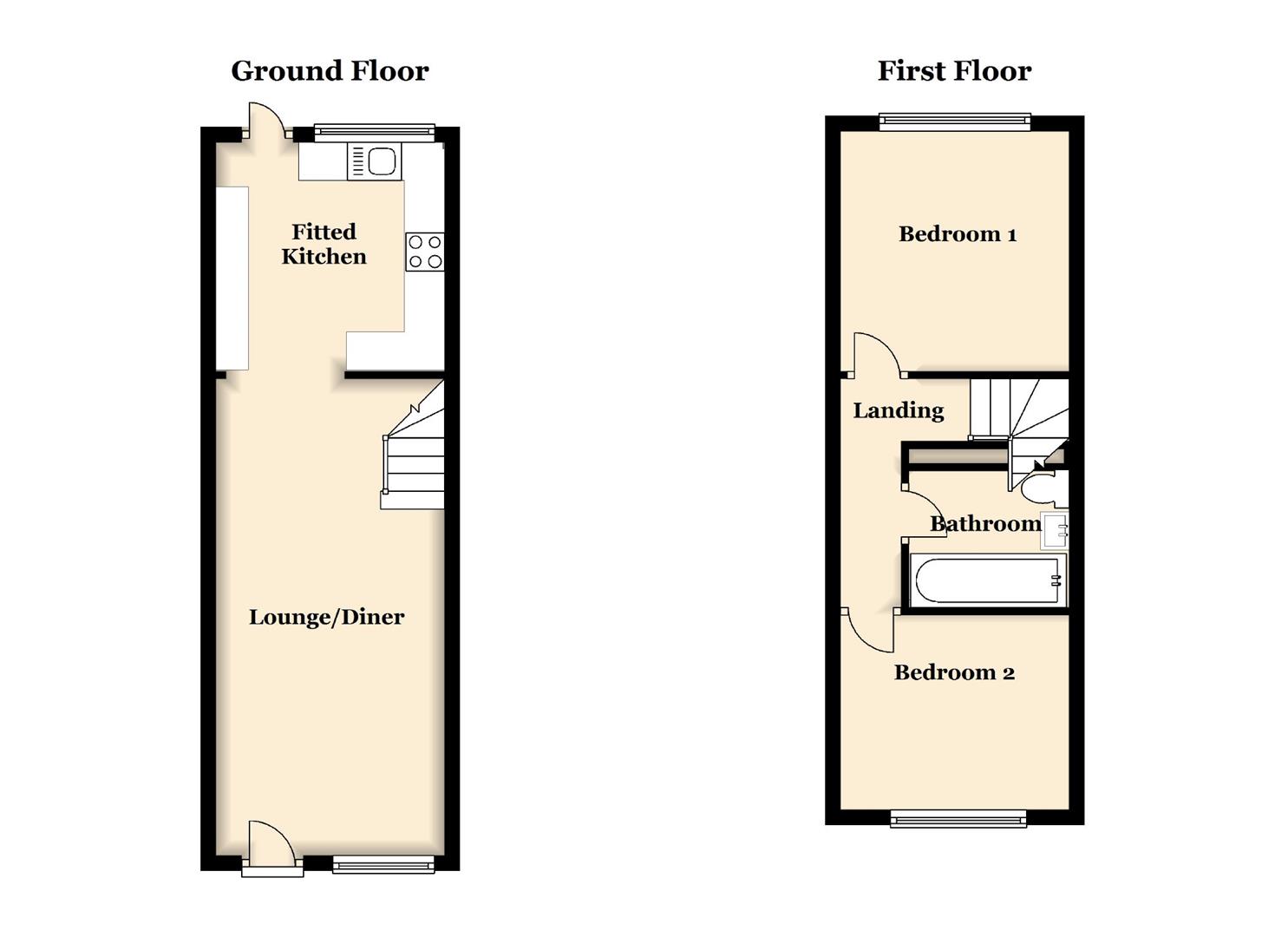Terraced house for sale in Leighton Buzzard LU7, 2 Bedroom
Quick Summary
- Property Type:
- Terraced house
- Status:
- For sale
- Price
- £ 239,995
- Beds:
- 2
- Baths:
- 1
- Recepts:
- 1
- County
- Bedfordshire
- Town
- Leighton Buzzard
- Outcode
- LU7
- Location
- Toddington Road, Tebworth, Leighton Buzzard LU7
- Marketed By:
- Household Estate Agents
- Posted
- 2018-12-20
- LU7 Rating:
- More Info?
- Please contact Household Estate Agents on 01525 204940 or Request Details
Property Description
With uninterrupted views over open countryside to the rear, this two bedroom cottage is one of just four, located next to the village duck pond in Tebworth. The property has the added benefits of a refitted kitchen and bathroom, double glazing, lpg central heating and garage. Call now to arrange a viewing
Living/Dining Room (20'4" x 9'9")
UPVC double glazed front door with Georgian style double glazed window to front, two radiators, pine staircase to first floor with storage cupboard under, feature insert electric fire
Fitted Kitchen (9'10" x 9'9")
Refitted kitchen with a range of floor and wall units with work surfaces over, single drainer sink unit with mixer tap over, built in oven, hob and stainless steel extractor chimney, integrated fridge, freezer and washing machine, wall mounted boiler, Georgian style double glazed window and door to rear with views over open countryside, wall mounted boiler.
Landing
Wood flooring, doors to bedrooms and bathroom
Bedroom One (10'3" x 9'9")
Georgian style double glazed window to rear with panoramic views over open countryside, radiator
Bedroom Two (9'9" x 8'1")
Georgian style double glazed window to front, radiator, wood flooring.
Bathroom (6'8" x 6'7")
Refitted with low level W.C, panelled bath with shower over, wash hand basin with mixer tap over, fitted storage cupboards, part tiled walls, tiled flooring.
Outside
Front Garden
Laid to lawn with flower and shrubs
Rear Garden
Patio area with steps down to lawned area with shed housing lpg bottles, pathway to garage in block.
Garage
Single garage with up and over door, approached by driveway from main road.
Property Location
Marketed by Household Estate Agents
Disclaimer Property descriptions and related information displayed on this page are marketing materials provided by Household Estate Agents. estateagents365.uk does not warrant or accept any responsibility for the accuracy or completeness of the property descriptions or related information provided here and they do not constitute property particulars. Please contact Household Estate Agents for full details and further information.


