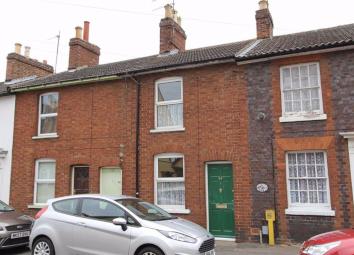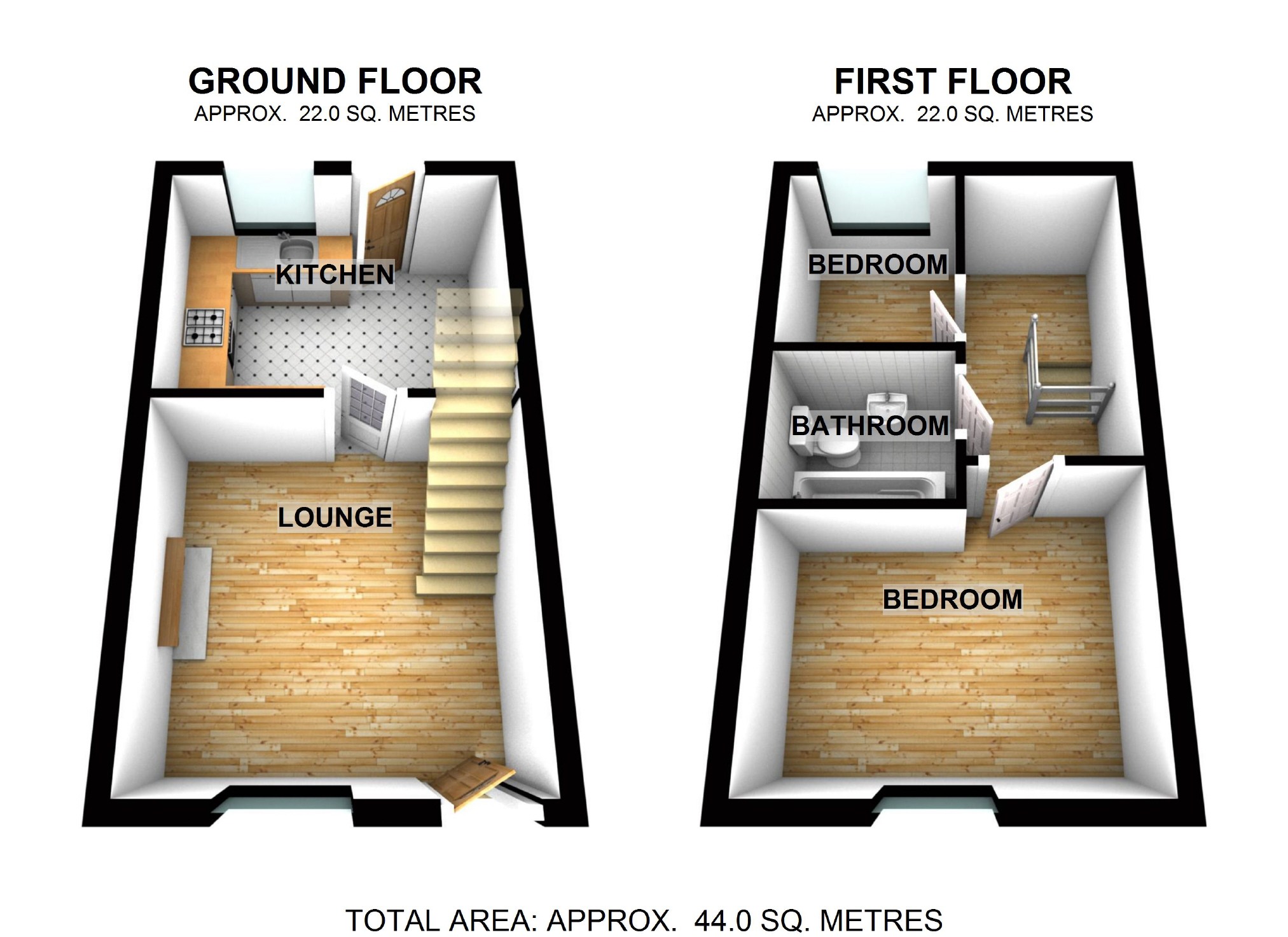Terraced house for sale in Leighton Buzzard LU7, 2 Bedroom
Quick Summary
- Property Type:
- Terraced house
- Status:
- For sale
- Price
- £ 215,000
- Beds:
- 2
- Baths:
- 1
- Recepts:
- 1
- County
- Bedfordshire
- Town
- Leighton Buzzard
- Outcode
- LU7
- Location
- Vandyke Road, Leighton Buzzard LU7
- Marketed By:
- Quarters Estate Agents
- Posted
- 2024-04-07
- LU7 Rating:
- More Info?
- Please contact Quarters Estate Agents on 01525 213064 or Request Details
Property Description
Must be seen! - close to town - upstairs bathroom - private garden - office/workshop - Quarters are delighted to offer for sale this two bedroom period home located within walking distance of the Town Centre. The property is presented to the market in good decorative order with accommodation comprising: Lounge, kitchen, two bedrooms and bathroom. Additional benefits include double glazing, gas heating, office/workshop and private rear garden. Viewing is highly recommended.
Entrance:
Enter via solid front door.
Lounge: (11'7 x 11'6 (3.53m x 3.51m))
Double glazed window to front aspect. Double panel radiator. Television point. Telephone point. Open fireplace with surround (not currently used). Stairs to first floor. Door to:
Kitchen: (11'6 (max) x 8'6 (3.51m ( max) x 2.59m))
Double glazed window to rear aspect. Double glazed door to garden. Fitted kitchen comprising: Stainless steel sink with cupboard under. Further range of wall and base level units with work surface over. Space for cooker with filter hood over, fridge, freezer, washing machine and slimline dishwasher. Tiling to water sensitive areas. Recessed lighting. Wall mounted boiler.
First Floor:
Landing:
Loft access. Doors to all first floor rooms.
Master Bedroom: (11'7 (max) x 9'5 (max) (3.53m ( max) x 2.87m ( max)))
Double glazed window to front aspect. Double panel radiator.
Bedroom Two: (6'9 x 5'10 (2.06m x 1.78m))
Double glazed window to rear aspect. Double panel radiator.
Bathroom:
Chrome heated towel rail. Fitted suite comprising: Low level WC, wall mounted wash hand basin and panel bath with shower over. Tiling to water sensitive areas. Recessed lighting. Extractor fan.
Outside:
Garden:
Garden enclosed by wood fencing and bricked wall. Mainly laid to lawn with mature shrubs to one side and a block paved patio area. Block paved path leading to office/workshop and further shed.
Workshop/Office: (8'6 x 7'8 (2.59m x 2.34m))
Enter via wooden door. Timber window to front aspect. Of brick built construction with power and light. Can be used as an office/storage area.
Measurements and floor plans are approximate and for guidance only. Any prospective buyer should check all measurements. Floor plan coverings and fitments are for example only and may not represent the true finish of the property. Services at the property have not been tested by the agent and it is advised that any buyer should do the necessary checks before making an offer to purchase. Whether freehold or leasehold this is unverified by the agent and should be verified by the purchasers legal reprentative. The property details do not form part of any offer or contract and any photos or text do not represent what will be included in an agreed sale.
Property Location
Marketed by Quarters Estate Agents
Disclaimer Property descriptions and related information displayed on this page are marketing materials provided by Quarters Estate Agents. estateagents365.uk does not warrant or accept any responsibility for the accuracy or completeness of the property descriptions or related information provided here and they do not constitute property particulars. Please contact Quarters Estate Agents for full details and further information.


