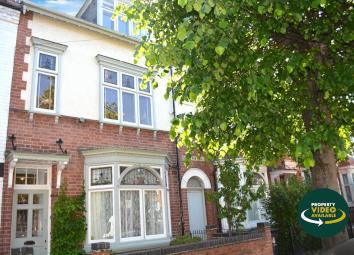Terraced house for sale in Leicester LE3, 4 Bedroom
Quick Summary
- Property Type:
- Terraced house
- Status:
- For sale
- Price
- £ 325,000
- Beds:
- 4
- County
- Leicestershire
- Town
- Leicester
- Outcode
- LE3
- Location
- Upperton Road, Westcotes, Leicester LE3
- Marketed By:
- Knightsbridge Estate Agents & Valuers Clarendon Park
- Posted
- 2024-04-21
- LE3 Rating:
- More Info?
- Please contact Knightsbridge Estate Agents & Valuers Clarendon Park on 0116 448 0162 or Request Details
Property Description
A superb and truly spacious attractive palisaded three storey Edwardian villa located on the popular Upperton Road within the fashionable and highly regarded tree-lined suburb of Westcotes bordering West End. The property has been well maintained by the present vendors to an excellent standard resulting in a stylishly appointed period home for modern day living, yet retaining a wealth of original features and character including ceiling coving and sash windows. The property features a stunning open plan fitted dining kitchen leading to a light and airy garden room and two formal reception rooms, first floor with three bedrooms and a well-appointed bathroom, second floor having master bedroom and a three piece shower room. Outside enjoys an attractive private and well established rear garden providing an ideal entertainment area for summer months. It is of the agents opinion that this is one of the most stylishly appointed and spacious individual homes available within the immediate area. Internal comes with the agents highest recommendation.
The property is well located for everyday amenities and services including renowned public and private schooling, nursery daycare, De Montfort University, Leicester City Centre and within a short distance of Leicester hospitals and University of Leicester. The popular districts of West End and Braunstone Gate are also within easy reach with their specialist shops, bars, boutiques and restaurants.
Gas central heating. Entrance hall, two reception rooms, open plan fitted dining kitchen, light and airy garden room. First floor with three bedrooms & well appointed bathroom. Second floor with master bedroom & shower room. Front forecourt, well maintained mature rear garden. Retaining many original features.
Entrance Hall
This attractive and stunning entrance hall retains the original tiled flooring, ceiling coving, dado rail, stairs leading to first floor, radiator.
Reception Room One 16'10'' x 12'4''
With a tall single glazed bay window to the front elevation, chimney breast incorporating a solid fuel burning open fire with period surround and hearth, ceiling coving, picture rail, ceiling cornice, radiator.
Reception Room Two 14'1'' x 10'5''
With single glazed French doors to the rear elevation overlooking and leading out to rear garden, polished wooden flooring, chimney breast incorporating a solid fuel burning open fire with tiled surround and hearth, ceiling coving, picture rail, ceiling cornice, TV point, radiator.
Stylish Fitted Dining Kitchen 21'x 10'3''
With single glazed bay window to the side elevation, additional window to the side elevation, ceramic tiled flooring, a range of well maintained and stylishly appointed gloss wall and base units, granite effect laminated work surfaces, stainless steel sink, drainer with mixer tap, tiled splash-backs, gas oven point, integrated slimline dishwasher, integrated washing machine, space for a large fridge freezer, access to pantry/dry store, French doors to the rear elevation leading into the garden room.
Garden Room 13'2''x 10'
With double glazed French doors looking on to and leading out to rear garden, well maintained oak flooring, radiator.
First Floor
With dado rail, stairs leading to second floor, radiator.
Bedroom One (Currently being used as a library and study) 17'4'' x 14'2''
With two leaded and stained glazed windows to the front elevation, impressive polished wooden flooring, chimney breast incorporating a feature fireplace and surround with hearth, ceiling coving, picture rail, built-in cupboard.
Bedroom Two 14'x 12'5''
With window to the rear elevation, chimney breast incorporating a feature fireplace with surround and hearth, ceiling coving, picture rail, built-in cupboard, radiator.
Bedroom Three 13'10'' x 10'4''
With single glazed bay window to the rear elevation, chimney breast incorporating a feature fireplace with surround, picture rail, radiator.
Family Bathroom 11'2'' x 6'9''
With sash window to the side elevation, cast iron ball and claw bath with mixer tap, low level WC, wash hand basin, wall mounted mirror, feature heated towel rail/radiator.
Second Floor
With skylight window and loft inspection hatch.
Bedroom Four 12' x 8'10''
With single glazed window to the front elevation, spotlights, feature fireplace with surround and hearth, built-in wardrobes, radiator.
Shower Room 11'1''x 9'10''
With window to the rear elevation, low level WC, wash hand basin, shower cubicle, tiled splash-backs, radiator.
Front Garden
Small front garden with path leading to front door.
Rear Garden
This attractive ‘L' shaped rear garden is well established and part walled, enjoying an attractive and private leafy aspect, in brief comprises: A slabbed patio seating area, well maintained mature and established flowerbeds, borders, side entry gated access.
Property Location
Marketed by Knightsbridge Estate Agents & Valuers Clarendon Park
Disclaimer Property descriptions and related information displayed on this page are marketing materials provided by Knightsbridge Estate Agents & Valuers Clarendon Park. estateagents365.uk does not warrant or accept any responsibility for the accuracy or completeness of the property descriptions or related information provided here and they do not constitute property particulars. Please contact Knightsbridge Estate Agents & Valuers Clarendon Park for full details and further information.


