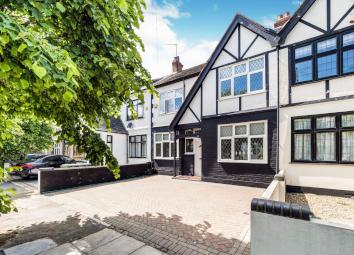Terraced house for sale in Ilford IG4, 3 Bedroom
Quick Summary
- Property Type:
- Terraced house
- Status:
- For sale
- Price
- £ 575,000
- Beds:
- 3
- Baths:
- 1
- Recepts:
- 2
- County
- Essex
- Town
- Ilford
- Outcode
- IG4
- Location
- Derwent Gardens, Ilford IG4
- Marketed By:
- Purplebricks, Head Office
- Posted
- 2024-04-01
- IG4 Rating:
- More Info?
- Please contact Purplebricks, Head Office on 024 7511 8874 or Request Details
Property Description
Derwent Gardens is located in a quiet tree lined street within walking distance to Redbridge and Gants Hill central line Stations as well as being close to local amenities and in the school catchment areas for Ilford county High, Beal high school and Woodford Girls school.
The property itself is a large extended Three bedroom terraced house with own drive and car parking for Two cars. The property comprises of a 29ft Lounge, good sized dining room and a massive kitchen with room for table and chairs and door leading to rear garden. Upstairs has Three bedrooms and a modern bathroom, other homes in this street have had loft conversations so have been converted into five bedrooms (this would be subject to planning permission).
We expect interest levels to be high so early viewings are recommended.
Lounge
(9.13m x 3.36m)
Fitted carpets, power points, two radiators, fire place with surround, coving, double glazed window to front aspect, French doors to rear garden, double doors to kitchen.
Kitchen
(5.27m x 3.69m)
Vinyl floors, power points, space for table and chairs, storage cupboard, range of eye and base level units, single sink and drainer with mixer tap, eye level oven and grill, electric hob and extractor, integrated fridge freezer, space for washing machine, double glazed window to rear aspect and door to rear garden.
Dining Room
(4.29m x 2.98m)
Fitted carpets, power points, radiator, fire with surround, double glazed window to front aspect.
Bedroom One
(4.37m x 2.61m)
Fitted carpets, radiator, power points, fitted wardrobes, double glazed window to front aspect.
Bedroom Two
(4.31m x 3.60m)
Fitted carpets, radiator, power points, fitted wardrobes, double glazed window to front aspect.
Bedroom Three
(2.45m x 1.97m)
Fitted carpets, radiator, power points, double glazed window to rear aspect with views of the rear garden.
Bathroom
(2.09m x 1.92m)
Tiled floors and walls, heated towel rail, low level flush with mixer tap, side panel bath with shower attachment, two frosted double glazed windows to rear aspect, spot lights.
Rear Garden
(19.0m x 7.5m)
Paved patio area, lawn, border with shrubs and mature tree, shed.
Property Location
Marketed by Purplebricks, Head Office
Disclaimer Property descriptions and related information displayed on this page are marketing materials provided by Purplebricks, Head Office. estateagents365.uk does not warrant or accept any responsibility for the accuracy or completeness of the property descriptions or related information provided here and they do not constitute property particulars. Please contact Purplebricks, Head Office for full details and further information.


