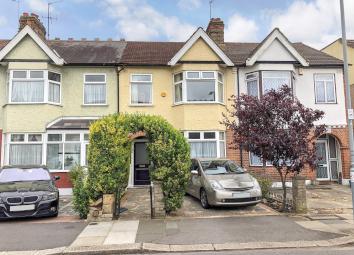Terraced house for sale in Ilford IG3, 3 Bedroom
Quick Summary
- Property Type:
- Terraced house
- Status:
- For sale
- Price
- £ 450,000
- Beds:
- 3
- County
- Essex
- Town
- Ilford
- Outcode
- IG3
- Location
- Cambridge Road, Seven Kings IG3
- Marketed By:
- Payne & Co
- Posted
- 2024-04-01
- IG3 Rating:
- More Info?
- Please contact Payne & Co on 020 3641 4338 or Request Details
Property Description
Ideal family home! Block viewing Saturday 22nd June, please call us to arrange your appointment! This three bedroom, terraced house benefits from off street parking, two receptions, conservatory, ground floor WC, three bedrooms and first floor bathroom/WC. This property offers potential to extend, subject to planning permission and is located within convenient walking distance to Newbury Park underground station, Seven Kings Park and Seven kings mainline station with the oncoming Crossrail, local shops and bus routes. Please call our Ilford sales team on for more information and to book your viewing.
Ground floor
entrance
Via opaque glazed front door with matching side and fanlight leading to hallway.
Hallway
Cupboard under stairs.
Reception one
10' 11" to alcove x 14' 9" to bay (3.33m x 4.50m)
Double glazed bay window to front, double radiator, laminate flooring, power points, gas fire with surround, picture rail, coving to ceiling.
Reception two
10' 9" to alcove x 12' 5" (3.28m x 3.78m)
Picture and casement window to rear, double radiator, laminate flooring, power points, gas fire with surround, larder cupboard, picture rail, coving to ceiling.
Kitchen
5' 11" x 8' 10" (1.80m x 2.69m)
Tiled floor, range of eye and base units with rolled edge worktop, gas hob, electric oven, stainless steel sink with single drainer and mixer taps, tiled splashback, picture window and door to conservatory.
Conservatory
5' 6" x 14' 4" (1.68m x 4.37m)
Picture windows to rear, range of eye level units, plumbing for washing machine, water tap, access to ground floor WC, door to garden.
Ground floor WC
Tiled walls, low level flush WC.
First floor
bedroom one
9' 9" to chimney breast x 14' 10" to bay (2.97m x 4.52m)
Double glazed bay window to front, double radiator, power points, fitted wardrobes to alcoves.
Bedroom two
9' 10" to chimney breast x 12' 5" (3.00m x 3.78m)
Double glazed picture and casement window to rear, single radiator, power points, fitted wardrobes to alcoves.
Bedroom three
5' 11" x 8' 11" (1.80m x 2.72m)
Double glazed picture and casement window to front, single radiator, power points, storage cupboard.
First floor bathroom/WC
Double glazed opaque picture and casement window to rear, tiled walls, close coupled WC, pedestal basin, panelled bath with grab rails, wall mounted combination boiler, extractor fan, access to loft.
Exterior
front garden
Crazy paved providing off street parking.
Rear garden
43' with paved patio area and path, remainder to lawn.
Property Location
Marketed by Payne & Co
Disclaimer Property descriptions and related information displayed on this page are marketing materials provided by Payne & Co. estateagents365.uk does not warrant or accept any responsibility for the accuracy or completeness of the property descriptions or related information provided here and they do not constitute property particulars. Please contact Payne & Co for full details and further information.

