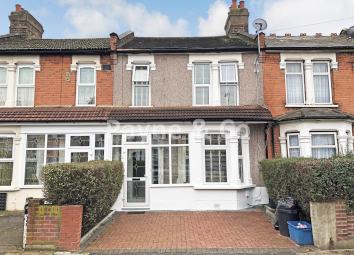Terraced house for sale in Ilford IG1, 3 Bedroom
Quick Summary
- Property Type:
- Terraced house
- Status:
- For sale
- Price
- £ 440,000
- Beds:
- 3
- County
- Essex
- Town
- Ilford
- Outcode
- IG1
- Location
- Kingston Road, Ilford IG1
- Marketed By:
- Payne & Co
- Posted
- 2024-04-01
- IG1 Rating:
- More Info?
- Please contact Payne & Co on 020 3641 4338 or Request Details
Property Description
Pack your bags and move in! This well presented, three bedroom, extended terraced house is ready to move into and would ideally suit those looking for a property that doesn't require any work. The property benefits from double glazing, gas central heating, modern fitted kitchen and bathroom, two receptions and a study area, currently used as a bedroom, three good size first floor bedrooms, good size rear garden and off street parking. Located directly off Ilford Lane, with its local shops and access to bus routes to both Barking and Ilford town centres and Ilford mainline station with the oncoming Crossrail link. Please call our Ilford sales team on for an appointment to view to appreciate the standard of this family home.
Ground floor
entrance
Via double glazed leaded light fully enclosed storm porch, wall light point, double glazed opaque internal door to hallway with matching side and fanlight.
Hallway
Wooden flooring, Hive wall mounted thermostat control, double wall radiator, cupboard under stairs.
Lobby area
Fitted wardrobes with sliding doors, access to study.
Reception one
11' 7" x 14' 5" to bay (3.53m x 4.39m)
Double glazed leaded light bay window to front, radiator, power points, coving to ceiling, ceiling rose.
Reception two
11' 1" x 12' 0" (3.38m x 3.66m)
Wall radiator, power points, spotlights to ceiling, glazed door to kitchen with glass brick sidelights.
Study/reception three
6' 6" x 9' 11" (1.98m x 3.02m)
Currently used as a bedroom.
Double glazed picture and casement window to rear, wooden flooring, double radiator, power points, double glazed opaque door to garden.
Kitchen
9' 3" x 9' 9" (2.82m x 2.97m)
Double glazed picture and casement window to rear, tiled floor, range of eye and base units with soft close doors in a hi-gloss white finish, LED lighting to kick plates, double electric oven, five range gas hob, extractor hood, stainless steel sink with single drainer and mixer taps, cupboard housing wall mounted boiler, plumbing for washing machine, integrated dishwasher, spotlights to ceiling.
First floor
landing
Half panelled walls, open balustrade staircase.
Bathroom/WC
Double glazed opaque picture and casement window to rear, tiled floor, part tiled walls, chrome towel radiator, semi-pedestal wash basin with mixer taps, close coupled WC with douche attachment, panelled shower bath with mixer taps, and shower screen, extractor fan, spotlights to ceiling.
Bedroom one
9' 5" maximum x 12' 5" (2.87m x 3.78m)
Double glazed leaded light picture and casement window to front, double radiator, bespoke fitted wardrobes with overhead storage, concealed lighting, integrated bedside units, power points, coving to ceiling.
Bedroom two
11' 5" x 11' 6" (3.48m x 3.51m)
Double glazed picture and casement window to rear, single radiator, laminate flooring, power points.
Bedroom three
7' 5" x 7' 6" (2.26m x 2.29m)
Double glazed leaded light picture and casement window to front, single radiator, power points.
Exterior
front garden
Brick paved providing off street parking.
Rear garden
40' 8" (12.40m) to shed, patio area, central lawn area with paths, flower border, water tap, outside lighting, brick built bbq.
Brick built shed
12' 9" x 17' 1" (3.89m x 5.21m)
Double glazed picture and casement window to front, double glazed door to garden.
Property Location
Marketed by Payne & Co
Disclaimer Property descriptions and related information displayed on this page are marketing materials provided by Payne & Co. estateagents365.uk does not warrant or accept any responsibility for the accuracy or completeness of the property descriptions or related information provided here and they do not constitute property particulars. Please contact Payne & Co for full details and further information.


