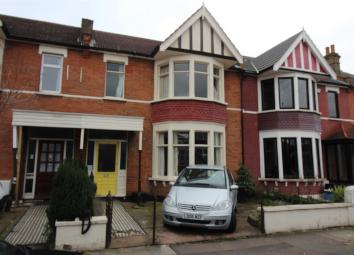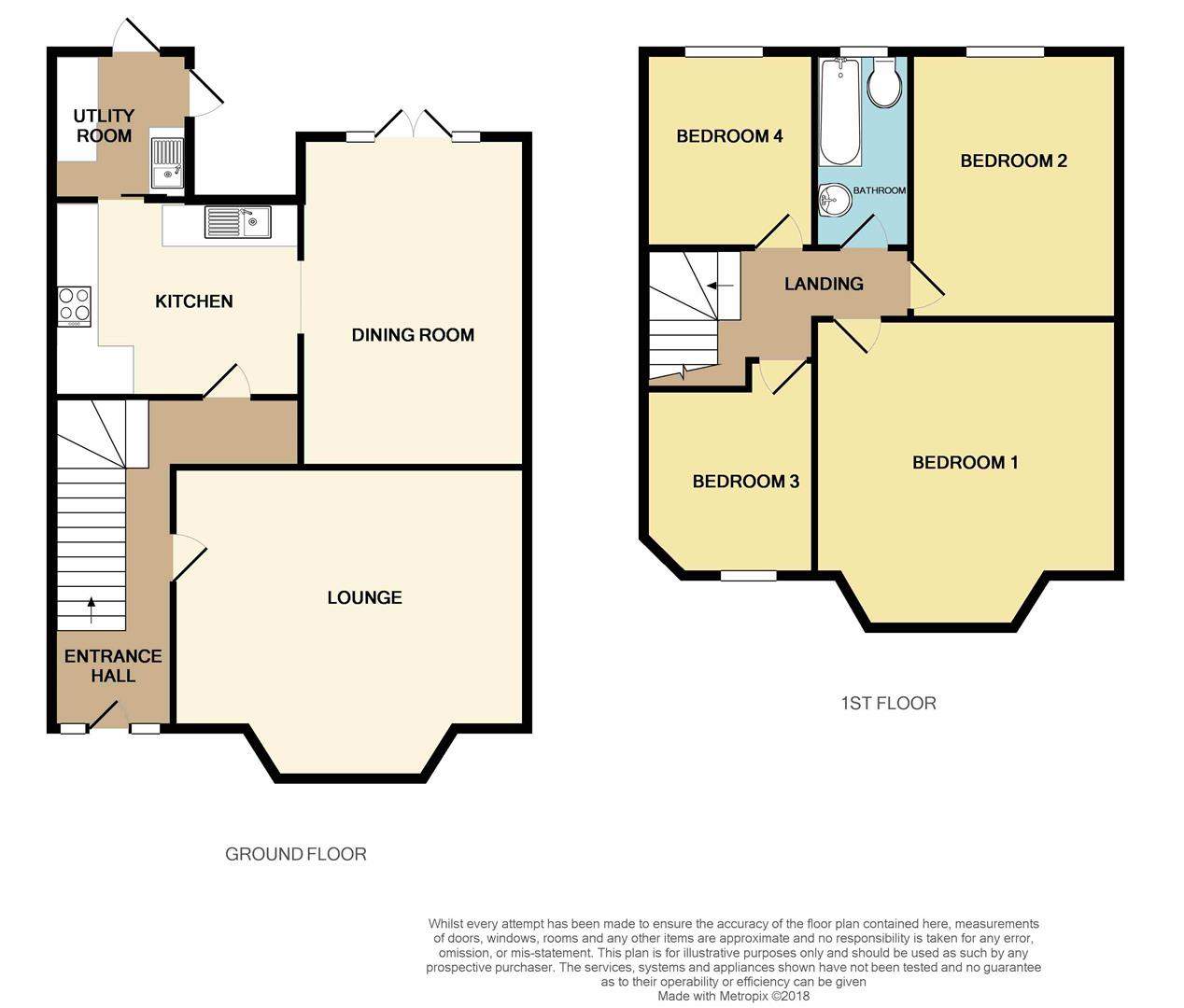Terraced house for sale in Ilford IG3, 4 Bedroom
Quick Summary
- Property Type:
- Terraced house
- Status:
- For sale
- Price
- £ 500,000
- Beds:
- 4
- Baths:
- 1
- Recepts:
- 2
- County
- Essex
- Town
- Ilford
- Outcode
- IG3
- Location
- Arundel Gardens, Goodmayes, Ilford IG3
- Marketed By:
- Kurtis Property Services
- Posted
- 2024-04-01
- IG3 Rating:
- More Info?
- Please contact Kurtis Property Services on 020 8033 1922 or Request Details
Property Description
Well proportioned 4 bedroom mid-terraced residence located in a desirable residential street convenient for local amenities and Goodmayes (CrossRail) Station. Entrance hall, two reception rooms, kitchen, utility room, bathroom, garden, driveway, part double glazed and gas central heating. The property offers excellent scope for improvement and extension. Viewing is highly recommended. Guide Price £500,000 to £550,000
Entrance Hall
With stairs to the first floor, radiator, dado rail, built in storage cupboards, doors to accommodation;
Lounge (5.16m x 4.93m into bay (16'11" x 16'2" into bay))
Wiuth bay window to front aspect, coving to ceiling
Dining Room (4.85m x 3.33m (15'11" x 10'11"))
With exposed floor boards, French doors to the rear garden, radiators, coving to ceiling, archway to;
Kitchen (3.63m x 2.84m (11'11" x 9'4"))
With a range of wall mounted and base storage units with work tops over with inset sink unit, tiled surrounds, window to the rear aspect, built in oven and hob, door to;
Utility Room (2.16m x 2.01m (7'1" x 6'7"))
With sink unit, plumbing for washing machine and dishwasher, window to side aspect, door to garden, builtin larder cupboard, wall mounted storage units.
Landing
With access to loft, doors to accommodation;
Bedroom One (4.95m into bay x 4.32m (16'3" into bay x 14'2"))
With bay window to the front aspect, radiator, built in storage cupboard, coving to ceiling.
Bedroom Two (3.96m x 2.54m to wardrobes (13' x 8'4" to wardrobe)
With double glazed window to the rear aspect, fitted wardrobe storage cupboards to one wall, radiator.
Bedroom Three (2.87m x 2.49m (9'5" x 8'2"))
With exposed floorboards, double glazed window to the rear aspect, radiator.
Bedroom Four (3.20m x 3.40m reducing to 2.26m (10'6" x 11'2" red)
With window to the front aspect, built in storage cupboard.
Bathroom
With vanity wash basin, panel enclosed bath with mixer tap and shower attachment, low level wc, radiator, tiling to walls, radiator, double glazed window to the rear aspect.
Outside
The mature rear gardens are mainly laid to lawn with patio area. To the front is off street parking.
Note
Guide Price £500,000 to £550,000
Property Location
Marketed by Kurtis Property Services
Disclaimer Property descriptions and related information displayed on this page are marketing materials provided by Kurtis Property Services. estateagents365.uk does not warrant or accept any responsibility for the accuracy or completeness of the property descriptions or related information provided here and they do not constitute property particulars. Please contact Kurtis Property Services for full details and further information.


