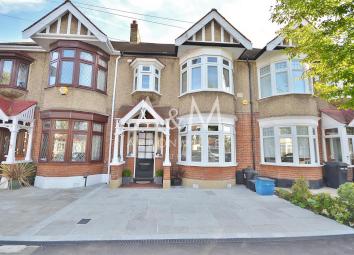Terraced house for sale in Ilford IG6, 3 Bedroom
Quick Summary
- Property Type:
- Terraced house
- Status:
- For sale
- Price
- £ 475,000
- Beds:
- 3
- Baths:
- 1
- Recepts:
- 1
- County
- Essex
- Town
- Ilford
- Outcode
- IG6
- Location
- Hatley Avenue, Ilford IG6
- Marketed By:
- Arbon & Miller
- Posted
- 2024-04-01
- IG6 Rating:
- More Info?
- Please contact Arbon & Miller on 020 3463 0530 or Request Details
Property Description
Price Guide: £475,000 - £485,000. We are privileged to offer this charming 1930's three bedroom terrace house in this prime residential turning off Cranbrook Rood. The present owners have lovingly cared for this delightful property since they purchased same in 2005 from Arbon & Miller and have retained many original features such as leaded light stained glass and period fireplaces which compliment the attractive exterior appearance with double bay windows, gable and storm porch. Ideally located within close proximity to the "outstanding" Ofsted rated fullwood primary school and both barkingside & gants hill central line stations with the latter offering direct access to Stratford within approx 15 minutes and Liverpool Street within approx 25 minutes. The property offers fantastic potential for development by means of a rear extension and/or loft conversion (subject to usual planning consents). An early inspection is highly recommended to avoid disappointment.
Entrance Hall (4.78m x 1.91m max (15'8 x 6'3 max))
Multi glazed entrance door with feature original leaded light style part coloured obscure fixed sidelights, coved cornice, ornate ceiling rose, picture and dado rail, meter and storage cupboard understairs, further storage cupboard with lighting, radiator, exposed polished floorboards.
Through Lounge (9.35m into bay x 3.45m x 3.12m (30'8 into bay x)
Five light double glazed bay with fanlights over, three radiators, ornate coved cornice and ceiling roses, picture rail, feature surround to open fireplace with wooden mantle and raised hearth, original leaded light feature double doors with opening casements and fanlight over to rear garden.
Kitchen (3.45m x 2.36m (11'4 x 7'9))
Range of base and wall units with wooden working surfaces, cupboards and drawers, feature range style oven with seven ring burner and canopy extractor hood over, sink top with mixer tap, plumbing for washing machine, tiled breakfast bar, built-in pantry cupboard, feature original Quarry tiled floor, tiled walls, multi glazed door with fixed sidelight and fanlight over to rear garden.
First Floor Landing (2.59m x 2.36m max (8'6 x 7'9 max))
Access to loft, picture rail, exposed polished floor boards, door to all rooms.
Bedroom One (4.72m into bay x 3.25m (15'6 into bay x 10'8))
Five light double glazed bay with fanlights over, two radiators, picture rail, feature wooden fireplace surround with tiled inset, polished exposed floorboards.
Bedroom Two (3.51m x 3.28m (11'6 x 10'9))
Three light double glazed window with fanlights over, radiator, polished exposed floorboards, picture rail, built-in cupboard.
Bedroom Three (2.49m x 2.31m (8'2 x 7'7))
Three light double glazed oriel bay with fanlight over, radiator, picture rail, exposed floorboards.
Feature Bathroom (2.36m x 2.34m (7'9 x 7'8))
Installed during 2018. Feature fully enclosed steam bath with spa jets, rainforest and massage shower, vanity unit with wash hand basin and mixer tap, low level wc, tiled walls, spotlights to ceiling, feature radiator, polished exposed floorboards, two light obscure double glazed window with fanlight over, further double glazed window to rear.
Outside Wc
Low level wc, housing boiler.
Front Garden
Providing multiple car parking sapces.
Rear Garden
Hardstanding patio area, various established mature tree and shrub borders, outside tap, remainder laid to lawn.
Property Location
Marketed by Arbon & Miller
Disclaimer Property descriptions and related information displayed on this page are marketing materials provided by Arbon & Miller. estateagents365.uk does not warrant or accept any responsibility for the accuracy or completeness of the property descriptions or related information provided here and they do not constitute property particulars. Please contact Arbon & Miller for full details and further information.


