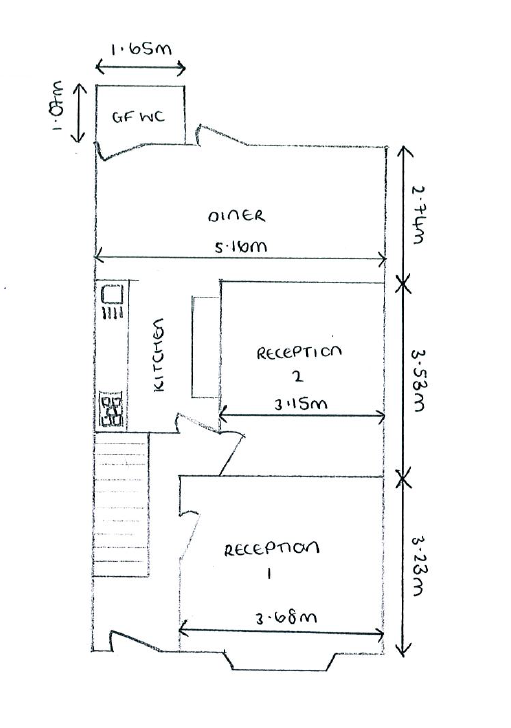Terraced house for sale in Ilford IG3, 5 Bedroom
Quick Summary
- Property Type:
- Terraced house
- Status:
- For sale
- Price
- £ 575,000
- Beds:
- 5
- Baths:
- 3
- Recepts:
- 3
- County
- Essex
- Town
- Ilford
- Outcode
- IG3
- Location
- Holmwood Road, Ilford IG3
- Marketed By:
- Brianthomas Estate Agents
- Posted
- 2024-04-19
- IG3 Rating:
- More Info?
- Please contact Brianthomas Estate Agents on 020 3463 0627 or Request Details
Property Description
Incredible investment opportunity to acquire this fully extended five bedroom family home with two receptions, three bathrooms and A rear outbuilding |
Brianthomas Estate Agents are pleased to offer you the chance to acquire this great investment opportunity.
This fully extended property is well kept whereby on the ground floor of the property you will be able to find two separate reception rooms, a ground floor shower room and an extended kitchen/dining area which leads to the rear garden. Upon reaching the first floor of the property, you will find three bedrooms (two double rooms and a single) along with the first floor shower room. Two further bedrooms (a double and a single room) and the third and final shower room, complete the property on the second floor.
The property benefits further from off street sparking and a rear outbuilding.
The property is located within a sought after area within Ilford, IG3 and is located within walking distance to Seven Kings tfl Rail Station, soon to be part of the Elizabeth Line. Also, situated off the ever popular Green Lane, local shops, school, bus routes and supermarkets are all within close proximity, much to your convenience.
Reception 1
12'02" x 11'00" (3.68m x 3.35m)
reception 2
10'04" x 11'06" (3.15m x 3.51m)
Kitchen and extended diner
6'10" x 7'07" (2.08m x 2.31m)
9'00" x 16'11" (2.74m x 5.16m)
Ground floor shower room
5'05" x 3'06" (1.65m x 1.07m)
bedroom 1
11'06" x 11'04" (3.51m x 3.45m)
bedroom 2
8'07" x 11'01" (2.62m x 3.38m)
bedroom 3
5'10" x 10'03" (1.78m x 3.12m)
First floor shower room
6'10" x 3'05" (2.08m x 1.04m)
bedroom 4
9'07" x 9'03" (2.92m x 2.82m)
bedroom 5
9'03" x 7'11" (2.82m x 2.41m)
Second floor shower room
6'03" x 3'00" (1.91m x 0.95m)
Rear garden
Slabs to outbuilding;
Property Location
Marketed by Brianthomas Estate Agents
Disclaimer Property descriptions and related information displayed on this page are marketing materials provided by Brianthomas Estate Agents. estateagents365.uk does not warrant or accept any responsibility for the accuracy or completeness of the property descriptions or related information provided here and they do not constitute property particulars. Please contact Brianthomas Estate Agents for full details and further information.


