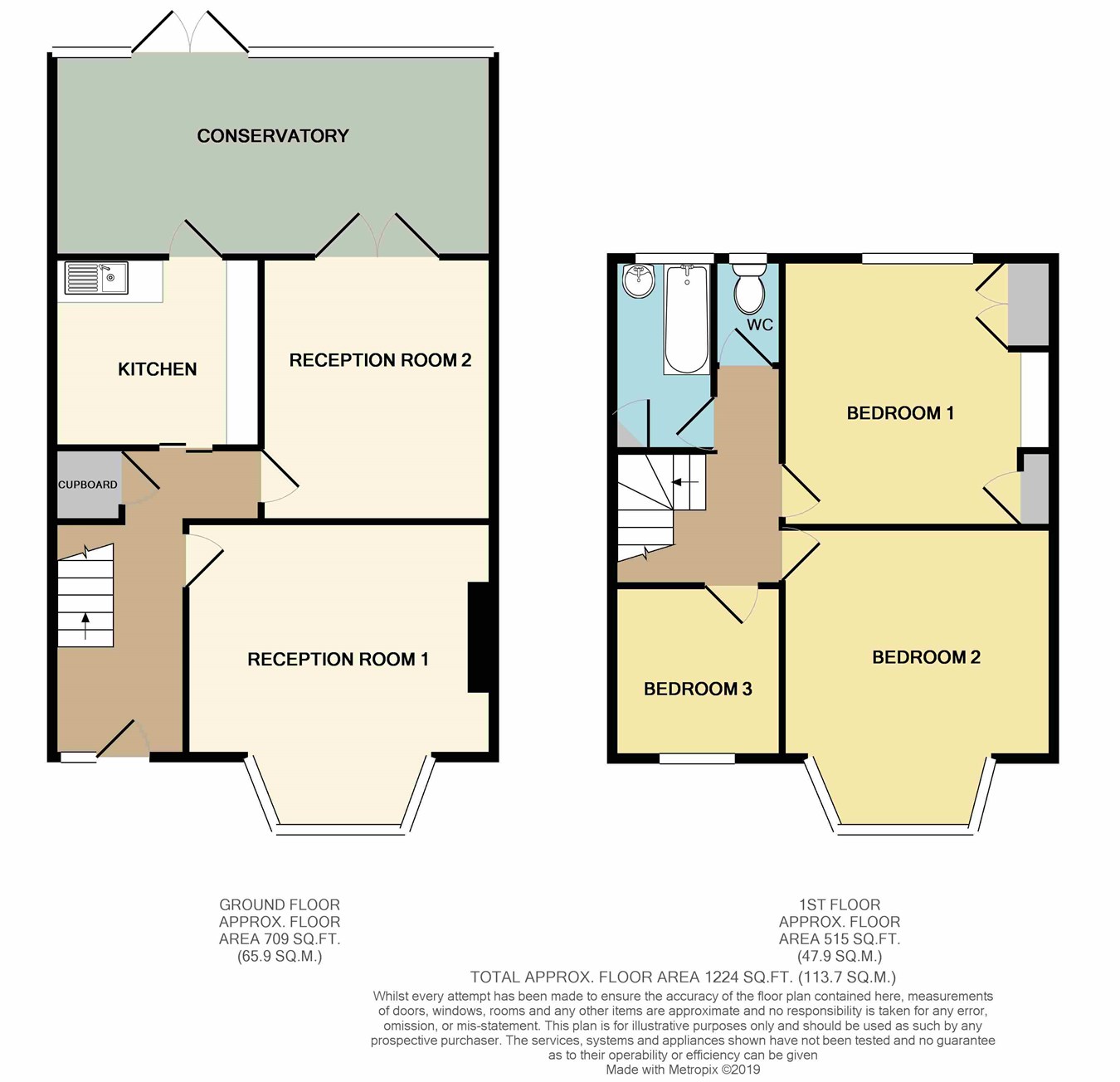Terraced house for sale in Ilford IG1, 3 Bedroom
Quick Summary
- Property Type:
- Terraced house
- Status:
- For sale
- Price
- £ 500,000
- Beds:
- 3
- County
- Essex
- Town
- Ilford
- Outcode
- IG1
- Location
- St Andrews Road, Ilford IG1
- Marketed By:
- Payne & Co
- Posted
- 2024-04-27
- IG1 Rating:
- More Info?
- Please contact Payne & Co on 020 3641 4338 or Request Details
Property Description
Open house Saturday 30th March - Please call to confirm your appointment. No onward chain! Guide Price £500,000 - £520,000. This three bedroom, terraced house is located off The Drive in North Ilford and benefits from off street parking, double glazing, gas central heating, two receptions, lean-to, 56' rear garden, three bedrooms, first floor bathroom and separate WC. The property requires modernisation and would ideally suit someone looking to put their own stamp to this great family home. Please call our Ilford sales team on for an appointment to view.
Ground floor
entrance
Via double glazed opaque front door to hallway.
Hallway
Double glazed opaque picture window to front, double radiator, cupboard under stairs housing utility meters.
Reception one
13' 3" to bay x 14' 6" to alcove (4.04m x 4.42m)
Double glazed bay window to front, double radiator, power points, wall light point, coving to ceiling.
Reception two
10' 11" to alcove x 12' 5" (3.33m x 3.78m)
Two double radiators, power points, picture rail, coving to ceiling, french doors to lean-to.
Kitchen
9' 1" x 9' 11" (2.77m x 3.02m)
Picture and casement window to rear, part tiled walls, range of eye and base units, stainless steel sink with single drainer and mixer taps, gas cooker point, power point, door to lean-to.
Lean-to
9' 8" x 20' 8" (2.95m x 6.30m)
Picture and casement window to rear, two double radiators, plumbing for washing machine, floor mounted boiler with hot water cylinder, double doors to garden.
First floor
landing
Open balustrade staircase.
Bedroom one
12' 10" to alcove x 13' 1" to bay (3.91m x 3.99m)
Double glazed bay window to front, double radiator, fire surround, power points, wall light points.
Bedroom two
12' 5" x 12' 11" to alcove (3.78m x 3.94m)
Double glazed picture and casement window to rear, double radiator, fitted wardrobes to alcoves, fire surround, power points.
Bedroom three
7' 11" x 8' 1" (2.41m x 2.46m)
Double glazed picture and casement window to front, double radiator, power points, wall light point, picture rail.
First floor WC
Double glazed opaque casement window to rear, part tiled walls, single radiator, close coupled WC.
First floor bathroom
Double glazed opaque picture and casement window to rear, part tiled walls, single radiator, pedestal basin with mixer taps, panelled bath with mixer taps and shower attachment, storage cupboard, access to loft.
Exterior
front garden
Providing off street parking.
Rear garden
56' mainly laid to lawn with path, timber shed.
Property Location
Marketed by Payne & Co
Disclaimer Property descriptions and related information displayed on this page are marketing materials provided by Payne & Co. estateagents365.uk does not warrant or accept any responsibility for the accuracy or completeness of the property descriptions or related information provided here and they do not constitute property particulars. Please contact Payne & Co for full details and further information.


