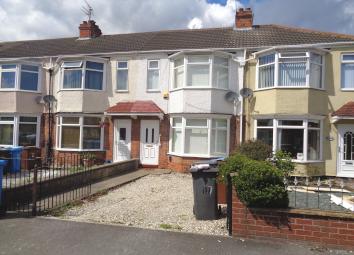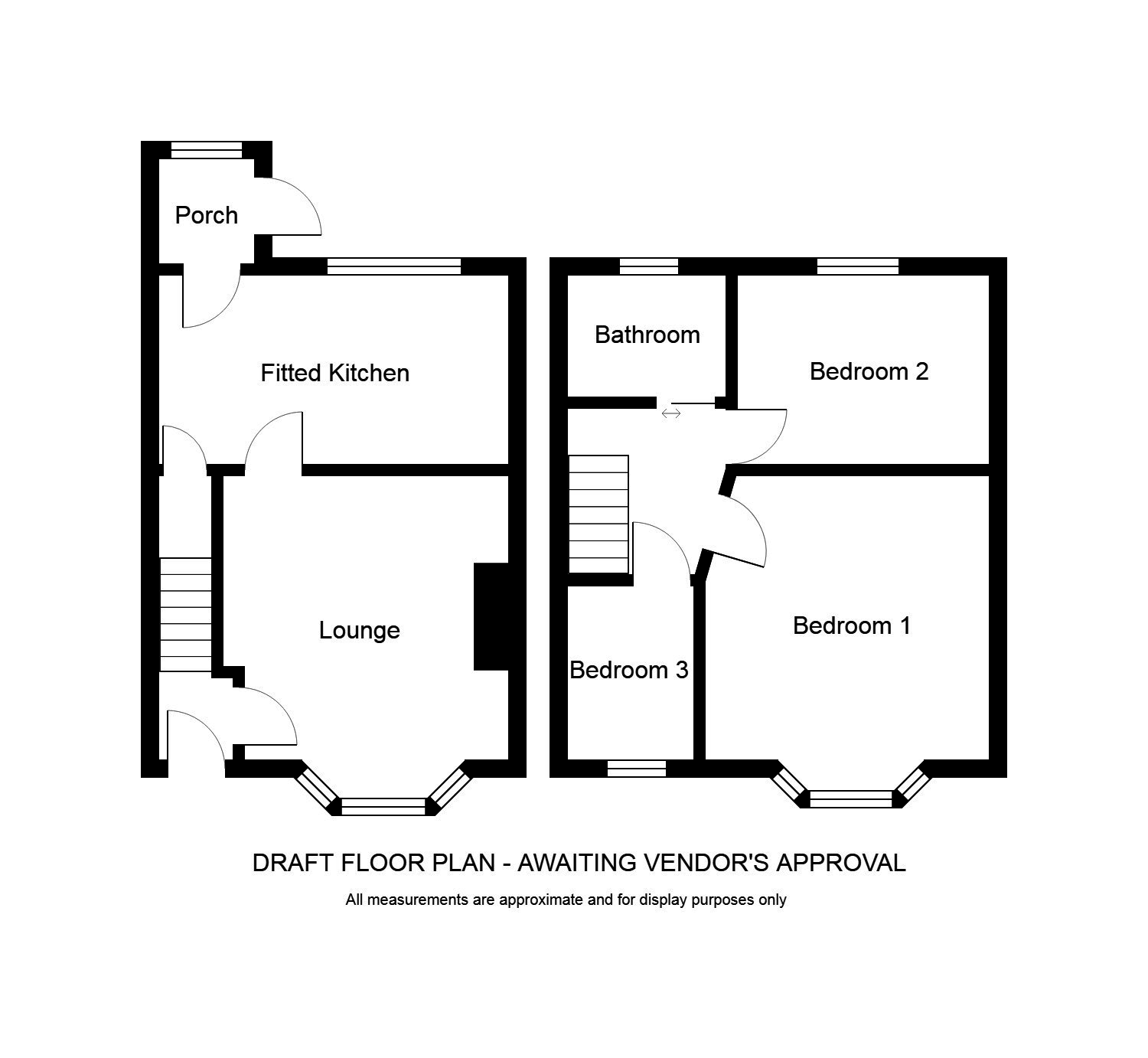Terraced house for sale in Hull HU6, 3 Bedroom
Quick Summary
- Property Type:
- Terraced house
- Status:
- For sale
- Price
- £ 115,000
- Beds:
- 3
- Baths:
- 1
- Recepts:
- 1
- County
- East Riding of Yorkshire
- Town
- Hull
- Outcode
- HU6
- Location
- Silverdale Road, Hull HU6
- Marketed By:
- Neil Kaye Estate Agents
- Posted
- 2024-04-26
- HU6 Rating:
- More Info?
- Please contact Neil Kaye Estate Agents on 01482 763844 or Request Details
Property Description
Location Situated in this very popular residential area just off Beverley High Road which gives good access for local facilities including shops, public transport, schools and convenient travelling distance for Hull City centre, Beverley bypass and Kingswood retail park.
How to get there If travelling from the direction of Hull City centre down Beverley Road, continue onto Beverley High Road, take the turning right into Silverdale Road which is just a short distance away from the Greenwood Avenue/Sutton Road traffic lights, on entering Silverdale Road, follow the road down where the property is then situated at the end of the cul-de-sac on the left-hand side.
The accommodation comprises
ground floor
entrance hall With a uPVC double glazed entry door, single central heating radiator, staircase leading to the first floor.
Lounge 14' 6" x 12' 2" (4.42m x 3.71m) Measured into bay and recess. With uPVC double glazed bay window which overlooks the front, cornice to the ceiling, double central heating radiator, arch feature to recess, TV point.
Fitted kitchen 15' 1" x 8' 10" (4.6m x 2.69m) With fitted base and wall-mounted units with worktop surface areas and tiled surrounds, stainless steel one and a half bowl sink and drainer, uPVC double glazed window which overlooks the rear, built-in under-oven, four ring gas hob, extractor/cooker hood, double central heating radiator, understairs storage cupboard, plumbing for automatic washing machine.
Porch With obscured windows and half sealed unit double glazed door leading to the rear garden, small fitted cupboard and shelving.
First floor
landing With access to the roof void area.
Bedroom 1 12' 7" x 9' 6" (3.84m x 2.9m) Measured into bay. With uPVC double glazed bay window which overlooks the front, laminate flooring, single central heating radiator, TV point.
Bedroom 2 10' 9" x 8' 8" (3.28m x 2.64m) With uPVC double glazed window which overlooks the rear, laminate flooring, single central heating radiator, fitted cupboard housing boiler serving central heating and hot water.
Bedroom 3 7' 5" x 5' 4" (2.26m x 1.63m) With uPVC double glazed bay window which overlooks the front, laminate flooring, single central heating radiator.
Bathroom 5' 11" x 5' 4" (1.8m x 1.63m) With panelled bath and separate shower over, pedestal wash hand basin, low level WC, walls are part-tiled, double central heating radiator, tiled flooring, uPVC obscured double glazed window which overlooks the rear.
Outside To the front of the property there is private off-street parking with wrought-iron gates to the front. To the rear there is decking and steps leading down to a lawned garden with fencing on the perimeters and leading to Garage having side entry door and entry door, power and lighting connected.
Tenure We believe the tenure of this property to be Freehold (to be confirmed by the vendor's solicitors).
Viewing to view, please call our newland avenue office on .
All measurements are approximate and for guidance only
The mention of any appliances and/or services within these particulars does not imply they are in full and efficient working order.
Whilst we endeavour to make our sales details accurate and reliable, if there is any point which is of particular importance to you, please contact the office and we will be pleased to check the information. Do so, particularly if travelling some distance to view the property.
Neil Kaye Estate Agents for themselves and the vendors or lessors of this property whose agents they are, given notice that these particulars are produced in good faith, are set out as a general guide only and do not constitute any part of a contract.
None of the statements contained in these particulars as to this property are to be relied upon as statements or representations of fact
Monday to Friday 9am to 5pm
Saturday 10am to 1pm.
Property Location
Marketed by Neil Kaye Estate Agents
Disclaimer Property descriptions and related information displayed on this page are marketing materials provided by Neil Kaye Estate Agents. estateagents365.uk does not warrant or accept any responsibility for the accuracy or completeness of the property descriptions or related information provided here and they do not constitute property particulars. Please contact Neil Kaye Estate Agents for full details and further information.


