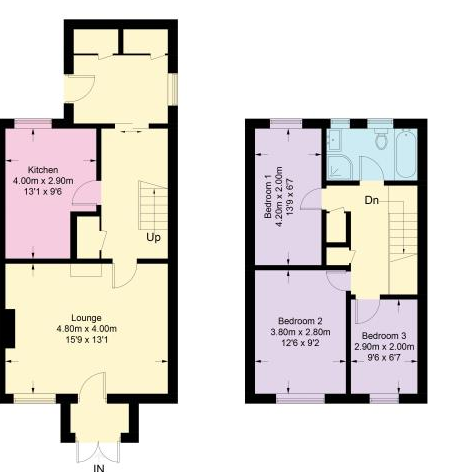Terraced house for sale in Hull HU8, 3 Bedroom
Quick Summary
- Property Type:
- Terraced house
- Status:
- For sale
- Price
- £ 87,500
- Beds:
- 3
- Baths:
- 1
- Recepts:
- 1
- County
- East Riding of Yorkshire
- Town
- Hull
- Outcode
- HU8
- Location
- Grasby Road, Hull, East Riding Of Yorkshire HU8
- Marketed By:
- Zest
- Posted
- 2024-04-18
- HU8 Rating:
- More Info?
- Please contact Zest on 01482 763684 or Request Details
Property Description
**no chain with this three bed home! Ideal for A 1st time buyer!**
This three bed end terrace house is in ready to move in condition, with no ongoing chain, with new decor and flooring, and situated in a highly desirable area of East Hull with popular schools in walking distance. Private low maintenance rear garden, and set in a residential cul-de-sac position, yet close to local transport and amenities.
Briefly comprising of Entrance hall, kitchen/dining, lounge, and to the 1st floor there are three bedrooms and the family bathroom.
Call us to view!
Entrance
The entrance is via a uPVC double glazed door.
Entrance Porch
The entrance porch has two storage cupboards and a uPVC double glazed window to the side aspect.
Entrance Hall
The entrance hall has the stairs to the 1st floor, wood effect flooring, and a radiator.
Kitchen/Dining Room (4.290m x 3.027m)
The kitchen/dining has a vast array of base and wall units with contrasting work surfaces over and tiled splash backs, space for a fridge freezer, plumbing for an automatic washing machine, and space for a free standing cooker, the kitchen has a uPVC double glazed window to the front aspect and a tiled floor.
Lounge/Sitting Room (4.841m x 3.243m)
The spacious lounge has fresh decor and wood effect flooring, a radiator and a uPVC double glazed window to the rear aspect, and a uPVC double glazed door leading into the rear porch.
Stairs To The 1st Floor
The stairs to the 1st floor has fresh decor and new carpet flooring, two storage cupboards and the loft access.
Bedroom One (4.351m x 2.052m)
The bedroom has new carpet flooring, a radiator, fresh decor and a uPVC double glazed window to the front aspect.
Bedroom Two (4.038m x 3.074m)
The bedroom has a uPVC double glazed window to the rear aspect, a radiator and fresh decor and new carpet flooring.
Bedroom Three (3.110m x 2.077m)
The third bedroom has a radiator, a uPVC double glazxed window to the rear aspect and new carpet flooring.
Bathroom (2.700m x 1.897m)
The bathroom is fitted with a white suite comprising of a panel bath with mixer tap, a low level wc and a pedestal wash hand basin, there is a shower enclosure with thermostatic shower, complimentary tiling to the walls and floor, there are two uPVC double glazed windows to the front aspect.
To The Front Of The Property
To the front of the house there is a low maintenance garden.
To The Rear Of The Property
To the rear of the house there is a private generous low maintenance garden with high level timber fence boundaries and hedging.
Property Location
Marketed by Zest
Disclaimer Property descriptions and related information displayed on this page are marketing materials provided by Zest. estateagents365.uk does not warrant or accept any responsibility for the accuracy or completeness of the property descriptions or related information provided here and they do not constitute property particulars. Please contact Zest for full details and further information.


