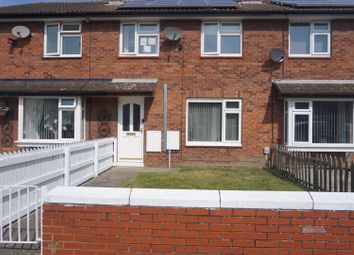Terraced house for sale in Hull HU3, 3 Bedroom
Quick Summary
- Property Type:
- Terraced house
- Status:
- For sale
- Price
- £ 90,000
- Beds:
- 3
- Baths:
- 1
- Recepts:
- 1
- County
- East Riding of Yorkshire
- Town
- Hull
- Outcode
- HU3
- Location
- Clairbrook Close, Hull HU3
- Marketed By:
- Purplebricks, Head Office
- Posted
- 2024-04-27
- HU3 Rating:
- More Info?
- Please contact Purplebricks, Head Office on 024 7511 8874 or Request Details
Property Description
*don't miss this opportunity to get your foot on the property ladder*
*guide price £90,000 - £100,000*
We are delighted to bring to market this perfect family home. Contemporary in design and immaculately presented it is perfect for a first time buyer or families alike.
Located in a quiet sought after area with plenty amenities and shops close by with good transport links to the city centre.
The accommodation briefly comprises of a welcoming hallway with carpeted stairs to the first floor and doorway int the living room and a door to downstairs cloak room. The living room is flooded with natural light and leads through to the kitchen/diner. Access to the rear garden is through double doors leading from the dining area. To the first floor are three double bedrooms and family bathroom.
To the rear is an easy to maintain rear garden with garage, to the front a garden laid mainly to lawn.
The property benefits from gas central heating and UPVC double glazing throughout, with solar paneling on the roof.
*book your viewing today*
Living Room
4.8 m x 3.2 m
Contemporary in design this spacious lounge is flooded with natural light through front aspect window.
Kitchen/Diner
5.25 m x 3.2 m
Lots of light through rear aspect windows and double doors leading to the rear garden The kitchen offers a comprehensive range of base and wall units with complimentary work surfaces, stainless sink with mixer taps, oven and hob with extractor
fan, and modern tiled splash backs.
Downstairs Cloakroom
Stairs leading to the first floor, and doors to living room and downstairs WC. Plenty open plan storage under the stairs.
Hallway
Carpeted stairs leading to the first floor, doors to the WC and Living room. Plenty of open plan storage under the stairs.
Bedroom One
3.9 m x 2.75 m
Front aspect window and carpeted flooring.
Bedroom Two
4.85 m x 2.4 m
Generous double with carpeted floor and front aspect window.
Bedroom Three
3.25 m x 3.25 m
Generous double with rear aspect window and carpeted flooring.
Family Bathroom
1.85 m x 1.65 m
Modern three piece suite with shower over bath with perspex shower screen and tiled suround.
Landing
The landing leads to three double bedrooms and family bathroom, with a cupboard that house water tank and boiler.
Rear Garden
Low maintenance with a garage and off street parking.
Front
Garden laid to lawn and solar panels on the roof
Property Location
Marketed by Purplebricks, Head Office
Disclaimer Property descriptions and related information displayed on this page are marketing materials provided by Purplebricks, Head Office. estateagents365.uk does not warrant or accept any responsibility for the accuracy or completeness of the property descriptions or related information provided here and they do not constitute property particulars. Please contact Purplebricks, Head Office for full details and further information.


