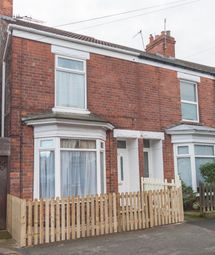Terraced house for sale in Hull HU5, 2 Bedroom
Quick Summary
- Property Type:
- Terraced house
- Status:
- For sale
- Price
- £ 105,000
- Beds:
- 2
- Baths:
- 1
- Recepts:
- 1
- County
- East Riding of Yorkshire
- Town
- Hull
- Outcode
- HU5
- Location
- Newstead Street, Hull, East Yorkshire HU5
- Marketed By:
- Lime Property
- Posted
- 2024-04-21
- HU5 Rating:
- More Info?
- Please contact Lime Property on 01482 763640 or Request Details
Property Description
Wow. This is a one beautifully presented, spacious house just off Chanterlands Avenue. Smart, stylish and roomy it is bound to make lots of appeal.
Outside, the main roof is retiled and the windows are uPVC double glazed. Once inside, the rooms are bright and airy with big bay windows and bright decor. The laminate flooring follows from the front to the back of the lounge and the kitchen is well designed and and wider then most. At back of the house the bathroom is nicely tiled and fitted with a white suite.
So, proportionally it's spot on and the fixtures & fittings are of good quality. The gas condensing boiler fires the heating and generates hot water and was new in 2016. The pictures give just a hint as to what to expect... So come and see!
Newstead Street is approx 2 miles to the north west of the Hull City centre, just a short walk to Princes Avenue and its excellent array of cafes and restaurants within waliking distance of the University of Hull and the kc stadium. Well regarded primary schooling is within half-a-mile.
Entrance Hall
An external part-glazed uPVC door opens to an entrance hall with laminate flooring, decorative plasterwork and a staircase.
Through Lounge (7.31m x 3.18m)
Angled uPVC double glazed bay windows share natural light through a long room to the south-facing window at the back. The focal point is a beautiful period fireplace with a solid antique-pine surround. Beneath the staircase is a utility cupboard and cloak area.
Kitchen (3.33m x 2.26m)
Striking white base units are topped with granite-efffect worktops set off by contrasting splashback tiles. Matching mounted cupboards are either side of an integrated Indesit oven with a matching gas hob and an extractor hood over. A washing macine is plumbed beneath the worktop and a sink and drainer sits in front of a wide window that lights up the space supplementing the LED spotlights and down-lighting.
Lobby
The rear lobby has a power point and a solid uPVC door opening to the courtyard.
Bathroom (2.11m x 1.65m)
The bathroom is a stylish space with charcoal floor tiles and matching tiling to the walls up to 1 metre. The bath has an electric shower over and the walls in this area are tiled up to the ceiling. A pedestal basin and WC complete the suite, A window in the side wall provides natural light and an extractor fan helps to prevent condensation.
Staircase & Landing
A staircase from the hallway extends to a first floor split level landing with a small uPVC window at the top and an easily accessible square loft hatch accessing the roof void.
Bedroom 1 (4.15m x 3.21m)
A double bedroom to the front of the house has a closed chimney breast and shelves in the recess.
Bedroom 2 (3.54m x 2.55m)
A further double room has a large window overlooking the rear courtyard.
Forecourt
A forecourt with picket fencing at the boundaries sets the house back from the kerbside.
Rear Courtyard
At the back is an L shaped courtyard with shared pedestrian access.
Property Location
Marketed by Lime Property
Disclaimer Property descriptions and related information displayed on this page are marketing materials provided by Lime Property. estateagents365.uk does not warrant or accept any responsibility for the accuracy or completeness of the property descriptions or related information provided here and they do not constitute property particulars. Please contact Lime Property for full details and further information.

