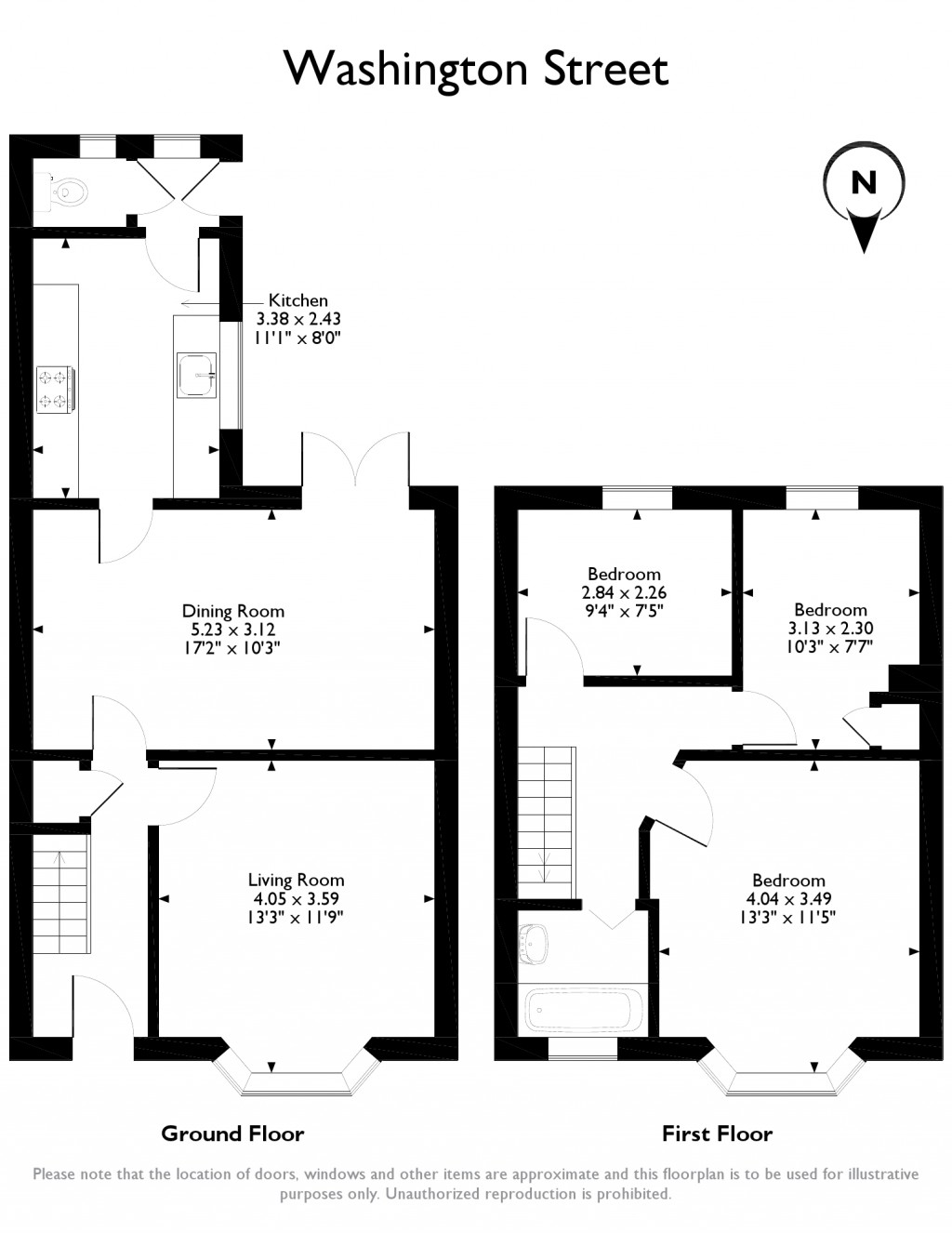Terraced house for sale in Hull HU5, 3 Bedroom
Quick Summary
- Property Type:
- Terraced house
- Status:
- For sale
- Price
- £ 106,000
- Beds:
- 3
- Baths:
- 1
- Recepts:
- 2
- County
- East Riding of Yorkshire
- Town
- Hull
- Outcode
- HU5
- Location
- Washington Street, Hull HU5
- Marketed By:
- Emoov National
- Posted
- 2019-05-18
- HU5 Rating:
- More Info?
- Please contact Emoov National on 020 8033 5328 or Request Details
Property Description
Kingston upon Hull stands on the north bank of the Humber estuary at the mouth of its tributary, the River Hull. The valley of the River Hull has been inhabited since the early Neolithic period but there is little evidence of a substantial settlement in the area of the present city. The area was attractive to people because it gave access to a prosperous hinterland and navigable rivers but the site was poor, being remote, low-lying and with no fresh water. It was originally an outlying part of the hamlet of Myton, named Wyke. The name is thought to originate either from a Scandinavian word Vik meaning inlet or from the Saxon Wic meaning dwelling place or refuge.
The River Hull was a good haven for shipping, whose trade included the export of wool from Meaux abbey. In 1293 the town was acquired from the abbey by King Edward I, who on 1 April 1299 granted it a royal charter that renamed the settlement King's town upon Hull or Kingston upon Hull. The charter is preserved in the archives of the Guildhall.
Ground floor:
Kitchen: 11'1" x 8'0"
Modern kitchen with double glazed window, range of wooden fitted units at eye and base level with roll top work surface over base level units incorporating sink. Benefiting from an integrated, oven and grill, with a gas hob and extractor fan plus free standing fridge, freezer, washing machine, dishwasher and wood flooring.
Living Room: 13'3" x 11'9"
Well decorated spacious living room, incorporating featured fireplace, and walls decorated with soft colours, accompanied by laminate wood flooring throughout. Double glazed bay window at front aspect.
Dining Room: 17'2" x 10'3"
Well decorated spacious dining room and walls decorated with soft colours, accompanied by laminate wood flooring throughout. Double doors leading to rear garden.
Ground Floor Toilet:
Ground floor toilet at rear of property with door to garden.
First floor:
Bedroom One: 13'3" x 11'5"
Master bedroom with laminate wood flooring throughout the room, free standing wardrobes, radiator and double glazed bay windows to front aspect with drop lighting.
Bedroom Two: 10'3" x 7'7"
Double bedroom with laminate wood flooring throughout the room, radiator and double glazed windows to rear aspect. Decorated with soft colours and free standing wardrobes.
Bedroom Three: 9'4" x 7'5"
Double bedroom with laminate wood flooring throughout the room, radiator and double glazed windows to rear aspect. Decorated with soft colours and free standing wardrobes.
Bathroom:
A well decorated tiled bathroom, accompanied by a three piece suite comprising with shower and glass screen, close-coupled W.C, wash hand basin and frosted double glazed window to rear aspect.
Rear Garden:
Good sized garden with patio area to front end of the garden which is fenced all around for a degree of privacy.
Property Location
Marketed by Emoov National
Disclaimer Property descriptions and related information displayed on this page are marketing materials provided by Emoov National. estateagents365.uk does not warrant or accept any responsibility for the accuracy or completeness of the property descriptions or related information provided here and they do not constitute property particulars. Please contact Emoov National for full details and further information.


