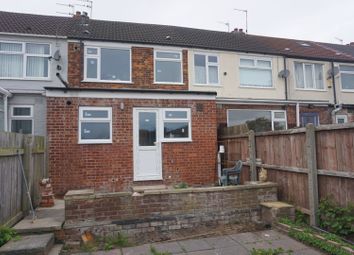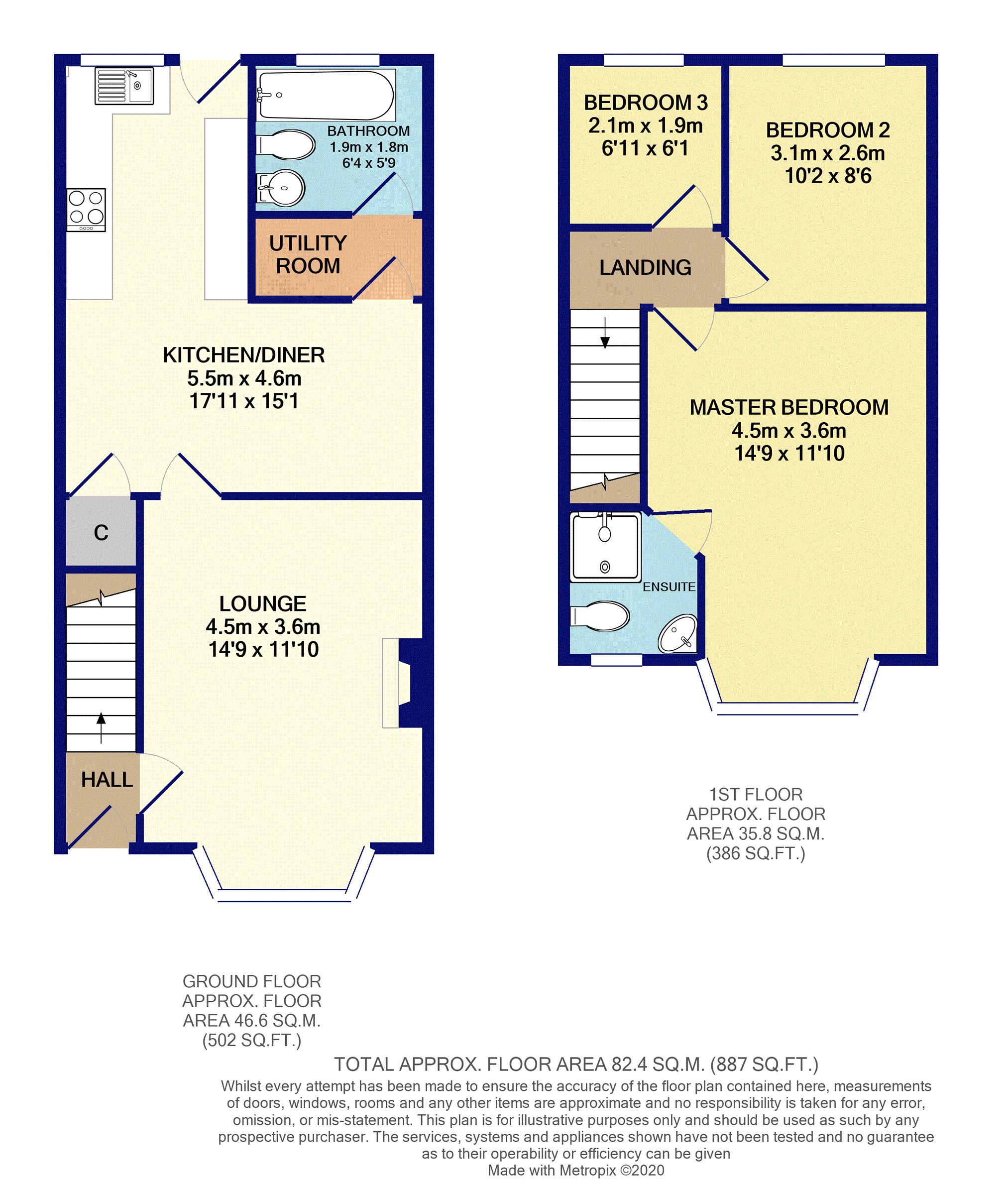Terraced house for sale in Hull HU5, 3 Bedroom
Quick Summary
- Property Type:
- Terraced house
- Status:
- For sale
- Price
- £ 130,000
- Beds:
- 3
- Baths:
- 1
- Recepts:
- 1
- County
- East Riding of Yorkshire
- Town
- Hull
- Outcode
- HU5
- Location
- National Avenue, Hull HU5
- Marketed By:
- Purplebricks, Head Office
- Posted
- 2024-04-30
- HU5 Rating:
- More Info?
- Please contact Purplebricks, Head Office on 024 7511 8874 or Request Details
Property Description
*attention first time buyers*
*Guide Price £125,000 - £135,000*
If you want a brand new home where everything sparkling and new but prefer traditional to a new build this could be the one for you.
Due to complete in approximately 15 days from listing.
Situated on the sought after location of National Avenue with good transport Links to Hull city centre, and close to Chanterlands Avenue with its array of local shops, cafes and restaurants and excellent school catchment area.
Expect to be impressed! This stunning three bedroom period home boasts comprehensively modernised accommodation together with driveway parking.
Perfect for a first time buyer or new family.
Features
Off street parking, rear garden modern interior en-suite and completely re-modernized.
Here is a comprehensively modernised, and tastefully re-configured three bedroom family home that not only impresses inside but outside too. Boasting spacious well-planned accommodation together with generous back garden and a dedicated parking making this truly desirable period home unlike anything else in the area, come and take a look.
We are delighted to offer for sale and invite a detailed internal inspection of this stunning three bedroom end of terrace house with it high standard finish and contemporary design.
This family home benefits from gas fired central heating via radiators together with double-glazing, in brief the accommodation comprises: Comfortable lounge and dining room, smartly fitted kitchen/breakfast room.
A central first floor landing provides access to each of the three bedroom together with the house bathroom with a modern suite.
Found to the front is a small forecourt area where gated pedestrian access is provided to the front door.
We are delighted to be marketing this absolute gem of a property and a detailed internal inspection is more then welcome.
*don't delay book today*
Lounge
4.5m x 3.6m including bay.
Front aspect bay window floods the lounge with natural light.
Kitchen/Diner
5.5m x 4.6m
The dining area has side aspect window as does the kitchen to allow plenty of natural light. The kitchen has a UPVC double glazed door leading to the rear garden. It boasts a wide range of modern wall and base units with complimentary work surfaces. Stainless steel sink with mixer taps and modern tiled splash backs. A fitted oven and hob also with modern tiled splash backs. Fitted ceiling lights.
Utility Area
Space for washer dryer and plumbing for washing machine.
Landing
Leads to the three bedrooms and loft access.
Master Bedroom
4.5m x 3.6m
The generous master is flooded with natural light through front aspect bay window and has a modern en suite with shower low level WC and hand wash basin.
Downstairs Bathroom
1.9m x 1.8m
Modern family bathroom with three piece suite shower over bath. Tiled flooring and half height wall tiles with full height around the bath.
Bedroom Two
3.1m x 2.6m
Side aspect window
Bedroom Three
2.1m x 1.9
Rear Garden
Modern garden easy to maintain
Front
Graveled area with drop kerb offering of street parking
Property Location
Marketed by Purplebricks, Head Office
Disclaimer Property descriptions and related information displayed on this page are marketing materials provided by Purplebricks, Head Office. estateagents365.uk does not warrant or accept any responsibility for the accuracy or completeness of the property descriptions or related information provided here and they do not constitute property particulars. Please contact Purplebricks, Head Office for full details and further information.


