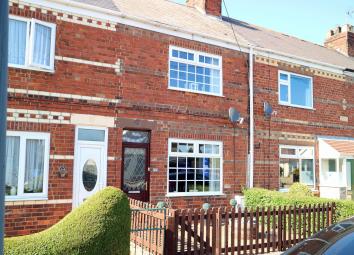Terraced house for sale in Hull HU12, 2 Bedroom
Quick Summary
- Property Type:
- Terraced house
- Status:
- For sale
- Price
- £ 124,995
- Beds:
- 2
- Baths:
- 1
- Recepts:
- 2
- County
- East Riding of Yorkshire
- Town
- Hull
- Outcode
- HU12
- Location
- Staithes Road, Preston, Hull, East Riding Of Yorkshire HU12
- Marketed By:
- Urban Property
- Posted
- 2024-04-01
- HU12 Rating:
- More Info?
- Please contact Urban Property on 01482 535711 or Request Details
Property Description
Urban property are pleased to present this extended two bedroom mid terraced cottage built in the early 1900’s, situated in the sought after Village of Preston. Well presented & immaculate throughout, this home would be ideal for first time buyers or growing families. Benefiting from stairs to loft space & A large rear garden with open views. Installed with double glazing and gas central heating, the accommodation briefly comprises of: Lounge with feature fireplace, open plan to the dining room which has stairs to the first floor, spacious kitchen with French doors to the rear garden, and useful utility room to the ground floor. To the first floor are two spacious bedrooms and modern family bathroom. Stairs lead from the landing, to loft space which has two velux windows. The exterior provides an enclosed front garden and a large established rear garden with opens views, and has a patio seating area, decking area and lawn.
Arrange your viewing today! Call Ground Floor
Lounge 14’2” x 11’2”
Entrance door to the light and airy lounge, which features a modern pebble effect fire, light point, power points, carpet flooring and a large double glazed window to the front aspect. Open plan to the dining room.
Dining Room 14’3” x 7’10”
Open plan from the lounge, the dining room has stairs to the first floor, carpet flooring, power points, light point and double glazed window to the rear aspect. Door to the kitchen.
Kitchen 14’7” x 7’0”
Good sized kitchen with French doors to the rear garden. Fitted with pine wall and base units and contrasting black work surfaces with matching splash backs. Integrated double oven with gas hob and chimney extractor fan above, stainless steel sink with chrome mixer tap over.
Utility room which has light point, power points and plumbing for automatic washing machine.
First floor
Landing - Light point, with boiler in storage cupboard, and also a useful separate storage cupboard. Stairs to loft space.
Bedroom One 14’2” x 8’8”
Master bedroom which has light point, power points, radiator, sliding door fitted wardrobes, carpet flooring and double glazed window to the front aspect.
Bedroom Two 9’0” x 7’7”
Spacious second bedroom which has double glazed window to the rear aspect, light point, carpet flooring and power points.
Family Bathroom
Modern family bathroom which features white low flush wc, bath with shower over and glass screen and pedestal wash basin. Light point, tiled walls, double glazed window to rear aspect.
Loft Space 12’6” x 12’4”
Stairs from the landing lead to the loft space which has two velux windows, light point, power points and carpet flooring.
Exterior
The exterior provides an enclosed front garden which is designed for ease of maintenance, and a large established rear garden with opens views, and has a patio seating area, decking area and lawn.
Thinking of moving? Contact us on to arrange your free no obligation market appraisal. We are your local, family run Estate Agents offering a personal, bespoke professional service at an unbeatable fee.
Disclaimer
-None of the services, fittings or equipment referred to in these particulars have been tested and we are therefore unable to comment as to their condition or suitability. Any intending purchasers should satisfy themselves through their own enquiries.
-Room Measurements in these particulars are only approximations and are taken to the widest point.
-An EPC is held for this property and is available for inspection at the branch should you wish to view. It is also available online through the properties details on our website .
-To arrange a viewing for this property please contact Urban Property Holderness Road Hull HU9 3DQ.
-If you require a Mortgage to purchase this or any other property, we offer a free Mortgage Consultation with an independent Mortgage Broker. Please ask for further details.
All mortgages are subject to status and valuation.
Your home is at risk if you do not keep up repayments on A mortgage or other loan secured on it.
Property Location
Marketed by Urban Property
Disclaimer Property descriptions and related information displayed on this page are marketing materials provided by Urban Property. estateagents365.uk does not warrant or accept any responsibility for the accuracy or completeness of the property descriptions or related information provided here and they do not constitute property particulars. Please contact Urban Property for full details and further information.


