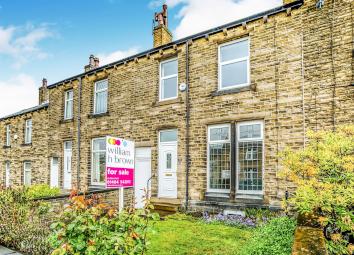Terraced house for sale in Huddersfield HD4, 3 Bedroom
Quick Summary
- Property Type:
- Terraced house
- Status:
- For sale
- Price
- £ 160,000
- Beds:
- 3
- Baths:
- 1
- Recepts:
- 1
- County
- West Yorkshire
- Town
- Huddersfield
- Outcode
- HD4
- Location
- Taylor Hill Road, Taylor Hill, Huddersfield HD4
- Marketed By:
- William H Brown - Huddersfield
- Posted
- 2024-04-15
- HD4 Rating:
- More Info?
- Please contact William H Brown - Huddersfield on 01484 446053 or Request Details
Property Description
Summary
**guide price £160,000-£170,000**
Looking for a ready to move straight into property? This fantastic fully refurbished three bedroom mid terrace could be perfect for you. Brand new bathroom, kitchen, fixtures and fittings.
Description
The property is located in Taylor Hill, a semi rural/industrial urban village in Huddersfield. It lies on a hill above the A616 road to Honley and Penistone, approximately 1.5 miles (2 km) to the south of Lockwood, west of Newsome and to the north of Berry Brow.
Property Details
Ground Floor
Entrance Hallway
Enter the property to the front elevation into the hallway. Here one will get an immediate feel of the quality and standard of finish created within this fabulous renovated home. A staircase rises to the first floor and doors lead into the lounge and the kitchen.
Lounge 11' 9" max into recess x 13' 4" ( 3.58m max into recess x 4.06m )
A good sized reception room which boasts a beautiful floor to ceiling window to the front aspect from which a pleasing aspect over the front garden can be enjoyed. The room has a radiator and gas fittings are in place for a gas fire should the new prefer.
Kitchen 7' 10" x 12' 9" ( 2.39m x 3.89m )
One cannot fail to be impressed with this newly fitted, high specification kitchen. Comprising an excellent range of wall and base units with complementary work surfaces incorporating a sink and drainer.
Appliances include an electric oven and hob with stainless steel cooker-hood extractor over, an integrated fridge freezer and space and plumbing for a washing machine.
Completing the kitchen is a radiator, luxury vinyl flooring and a double glazed window and door to the rear. A door leads to the cellar.
Cellar
A dry cellar with a window. Ideal for storage.
First Floor
Landing
The landing has doors to the bedrooms and the bathroom, a radiator and a double glazed window to the rear. The spacious loft is accessed from here. Neighbouring properties are known to have converted this useful space to create additional accommodation.
Bedroom One 10' 10" max into recess x 12' 4" max into recess ( 3.30m max into recess x 3.76m max into recess )
A double bedroom with a radiator and a double glazed window to the front elevation.
Bedroom Two 9' x 10' 4" max into doorway ( 2.74m x 3.15m max into doorway )
A second double bedroom with a radiator and a double glazed window to the rear elevation.
Bedroom Three 7' 11" x 9' ( 2.41m x 2.74m )
A third bedroom with a radiator and a double glazed window to the front aspect.
Bathroom
Furnished with a newly fitted modern suite comprising bath with shower over, wash hand basin and a WC. The room includes a heated towel rail, eco extractor fan, tiled flooring and a frosted double glazed window to the rear elevation.
External Details
To the front of the property is a neat lawned garden with planted borders, gated access, stone walled boundaries and a paved pathway to the entrance door.
The good sized rear garden has the benefit of not being overlooked. Predominantly laid to lawn with planted borders and backing onto a park.
A private ginnel with locked doors provides storage or access to rear from the front.
Lease details are currently being compiled. For further information please contact the branch. Please note additional fees could be incurred for items such as leasehold packs.
1. Money laundering regulations: Intending purchasers will be asked to produce identification documentation at a later stage and we would ask for your co-operation in order that there will be no delay in agreeing the sale.
2. General: While we endeavour to make our sales particulars fair, accurate and reliable, they are only a general guide to the property and, accordingly, if there is any point which is of particular importance to you, please contact the office and we will be pleased to check the position for you, especially if you are contemplating travelling some distance to view the property.
3. Measurements: These approximate room sizes are only intended as general guidance. You must verify the dimensions carefully before ordering carpets or any built-in furniture.
4. Services: Please note we have not tested the services or any of the equipment or appliances in this property, accordingly we strongly advise prospective buyers to commission their own survey or service reports before finalising their offer to purchase.
5. These particulars are issued in good faith but do not constitute representations of fact or form part of any offer or contract. The matters referred to in these particulars should be independently verified by prospective buyers or tenants. Neither sequence (UK) limited nor any of its employees or agents has any authority to make or give any representation or warranty whatever in relation to this property.
Property Location
Marketed by William H Brown - Huddersfield
Disclaimer Property descriptions and related information displayed on this page are marketing materials provided by William H Brown - Huddersfield. estateagents365.uk does not warrant or accept any responsibility for the accuracy or completeness of the property descriptions or related information provided here and they do not constitute property particulars. Please contact William H Brown - Huddersfield for full details and further information.


