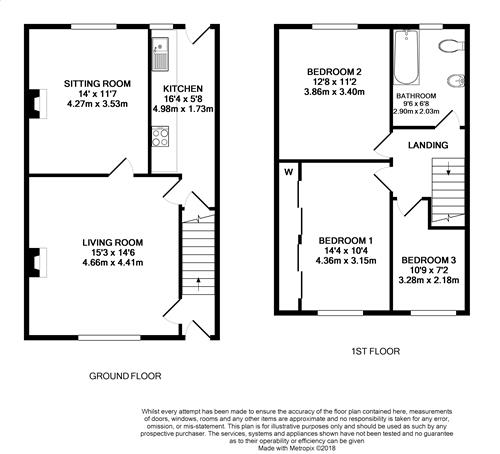Terraced house for sale in Huddersfield HD2, 3 Bedroom
Quick Summary
- Property Type:
- Terraced house
- Status:
- For sale
- Price
- £ 134,995
- Beds:
- 3
- Baths:
- 1
- Recepts:
- 2
- County
- West Yorkshire
- Town
- Huddersfield
- Outcode
- HD2
- Location
- Bradley Road, Bradley, Huddersfield HD2
- Marketed By:
- Martin Thornton Estate Agents
- Posted
- 2018-10-17
- HD2 Rating:
- More Info?
- Please contact Martin Thornton Estate Agents on 01484 973724 or Request Details
Property Description
*** be the first to view ***
Being set within a short distance of the M62 motorway network, serving both Leeds and Manchester centres, is this deceptively spacious, three bedroomed, stone built, through terraced house. The property, which has been enjoyed and improved over the last eighteen years by the current owner, offers accommodation comprising entrance hall, lounge, dining room, kitchen, and a basement with useful keep cellar. To the first floor there are three good sized bedrooms, along with a house bathroom. The property enjoys a gas central heating system and is predominantly uPVC double glazed. Externally there is a low maintenance pebbled garden to the front elevation with some mature shrubberies and, to the rear, there is a fenced and walled, low maintenance, pebbled and paved garden. The property may well prove suitable to the expanding family buyer looking to access nearby amenities and the aforementioned motorway network
Entrance Hall
A timber and panelled door opens to the entrance hall, where there is a ceiling light point, hanging hooks and a radiator.
Lounge
Set to the front of the property, this room enjoys lots of natural light from the front elevation, courtesy of a large, uPVC, leaded, double glazed window. There is coving to the ceiling, a picture rail, ceiling point and a radiator. There are fitted cupboards to the alcove, complete with drawers beneath. The focal point of this room is an attractive, stone fire surround with brick inset and stone hearth.
Dining Room
This room is currently utilized as a second sitting room, and has a uPVC double glazed window looking out to the rear garden. There is coving to the ceiling, a ceiling rose, picture rail and a ceiling llght point and a radiator. The focal point of this room is an ornate style fire surround with cast iron style inset and granite hearth, home to an open grate fire.
Kitchen
Set to the rear of the property, this room has a uPVC double Glazed window and solid timber panelled door leading out to the rear garden. The kitchen has a range of modern, high gloss base cupboards, drawers, roll edged work tops, tiled splash backs with matching wall cupboards over. There is an integrated split level hob and oven, along with plumbing for automatic dishwasher and washing machine, and an inset stainless steel sink unit with mixer tap over. There is an attractive, tiled effect floor running throughout, along with a central ceiling light point, creel and a radiator.
Basement
Having a useful, keeping cellar with stone flagged floor, along with radiator and a power point. This room is also home to the Vokera combination boiler.
First Floor Landing
A staircase rises to the first floor landing from the entrance hall, where there is access to loft space.
Bathroom
Having a white suite, comprising low flush WC and a pedestal hand-basin with twin taps over. There is a panelled bath with matching twin taps. Throughout the room there is an attractive, Karndean style floor, along with coving to the ceiling, a ceiling light point and a radiator.
Bedroom One
This good sized double bedroom is set to the front of the property, and has an array of wall-length fitted wardrobes with various hanging rails and shelving options, additional storage cupboards above and dressing area, complete with drawers, below. To the front elevation there is a uPVC double glazed window, a ceiling point and a radiator.
Bedroom Two
This double bedroom is set to the rear of the property and has a uPVC double glazed window looking out onto the garden area below. There is a painted, cast iron style fire surround set to the chimney breast, a ceiling light point and a radiator.
Bedroom Three
This single bedroom is set to the front of the property and has a useful built-in storage cupboard over the bulkhead. There is a ceiling light point, a radiator and a uPVC double glazed window provides light from the front elevation.
External Details
To the front of the property a wrought iron gate leads to a mainly walled garden with pebbled area and some raised, mature the rear of the property there is a pebbled, low maintenance garden area.
Property Location
Marketed by Martin Thornton Estate Agents
Disclaimer Property descriptions and related information displayed on this page are marketing materials provided by Martin Thornton Estate Agents. estateagents365.uk does not warrant or accept any responsibility for the accuracy or completeness of the property descriptions or related information provided here and they do not constitute property particulars. Please contact Martin Thornton Estate Agents for full details and further information.


