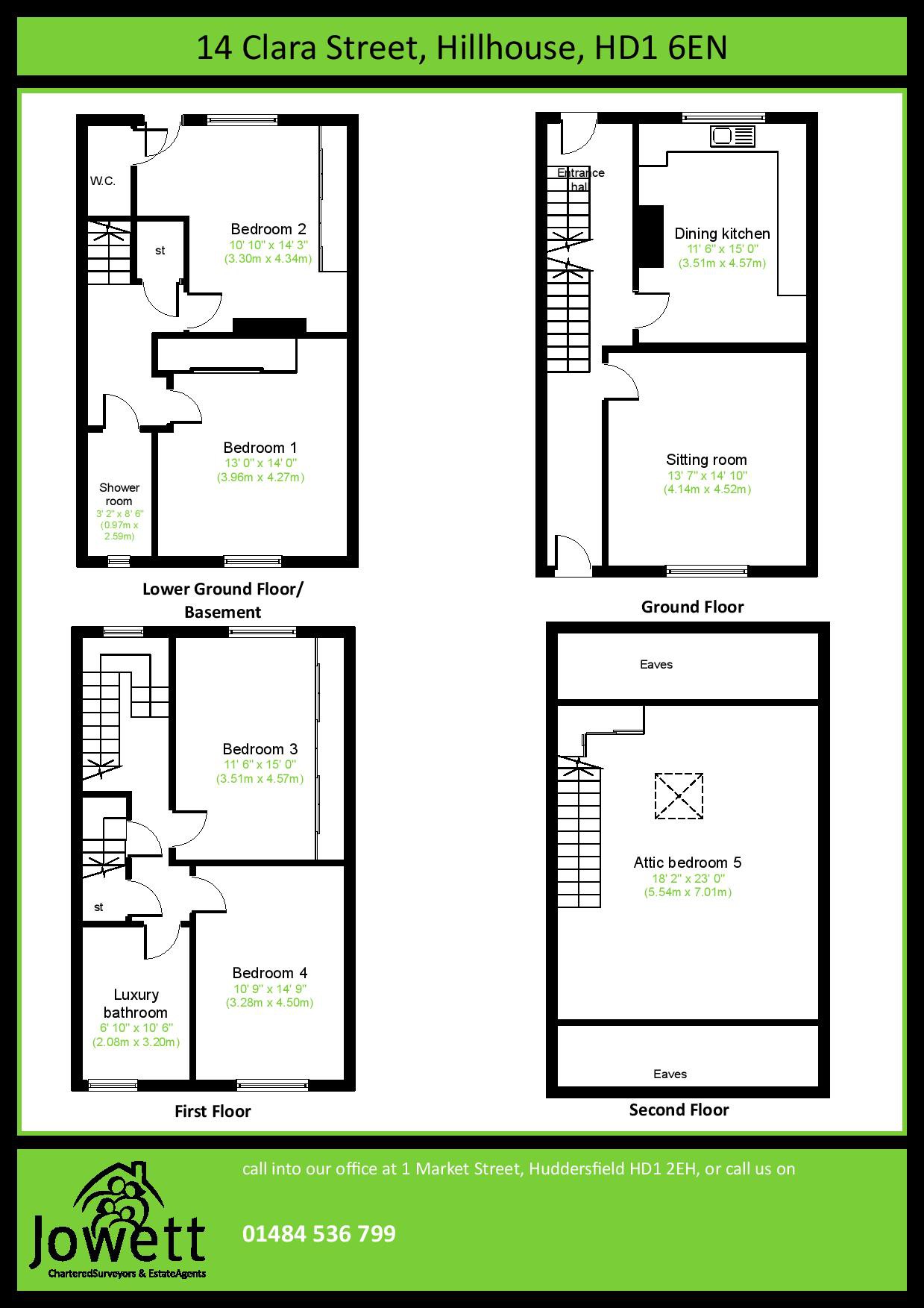Terraced house for sale in Huddersfield HD1, 5 Bedroom
Quick Summary
- Property Type:
- Terraced house
- Status:
- For sale
- Price
- £ 185,000
- Beds:
- 5
- Baths:
- 2
- Recepts:
- 2
- County
- West Yorkshire
- Town
- Huddersfield
- Outcode
- HD1
- Location
- Clara Street, West Yorkshire HD1
- Marketed By:
- Jowett Chartered Surveyors
- Posted
- 2024-06-06
- HD1 Rating:
- More Info?
- Please contact Jowett Chartered Surveyors on 01484 973895 or Request Details
Property Description
14 Clara Street, Hillhouse, HD1 6EN
A desirable stone built and tiled Victorian inner through terrace house offering modernised family accommodation on four levels including converted lower ground floor/basement. The property has been well appointed throughout with good quality fittings, gas central heating and upvc double glazing. An internal inspection is imperative to appreciate this lovely family home, conveniently situated for local amenities and within 1 mile from Huddersfield town centre. The property has a large double garage to the rear adding security to the enclosed rear block paved patio area, ideal for growing family needs. The property comprises:-
Ground Floor
Entrance hall (3'10" x 31' max)
radiator, oak strip flooring, spindled balustrade, stairs to first floor, access door to rear, cloak rail
Sitting room (13'7" x 14'10")
radiator, window to front
Dining kitchen (11'6" x 15')
fully fitted with range of cupboards, drawers, wall units, integrated fridge and freezer, single drainer stainless steel sink unit, mixer tap, ceramic tiled floor with feature Victorian mosaic centerpiece, ceiling spotlighting, concealed Worcester gas central heating boiler, moulded cornicing, window to rear
Lower Ground Floor/Basement
Inner hall
with radiator, oak strip flooring, ceiling spotlighting
Shower room (3'2" x 8'6")
vertical heated towel rail, white washbasin, low flush wc, separate shower compartment with Victorian style shower fitting and tray, ceiling spotlighting, extractor fan, marble effect tiled walls, ceramic tiled floor
Bedroom 1 (13' x 14')
radiator, oak strip flooring, fitted wardrobes, cupboards above, window to front, ceiling spotlighting
Bedroom 2 (10'10" x 14'3")
radiator, fitted wardrobes, cupboards above, oak strip flooring, window to rear, ceiling spotlighting, Victorian style fireplace and fitted pebble living flame electric fire, dressing table, drawers, access door and window to rear. This room can be used as another living room if required.
Separate wc (2' x 6'9")
including tiled floor, marble effect tiled walls, rak washbasin, chrome mixer tap, low flush wc, extractor fan
First Floor
Half landing
with impressive arched Palladian window to rear, turned staircase, understairs store cupboards leading up to
Second Floor
Bedroom 3 (11'6" 15')
including fitted wardrobes, sliding doors, ceiling spotlighting, vertical radiator, window to rear
Bedroom 4 (10'9" x 14'9")
vertical radiator, ceiling spotlighting, window to front. At present used as an office/study.
Luxury bathroom (6'10" x 10'6")
a spacious 4 piece suite with Victorian style white bath, clawed feet, mixer tap, shower attachment, vertical heated towel rail, fully tiled walls, tiled floor, pedestal washbasin, low flush wc, separate corner shower compartment, vertical heated towel rail, fully tiled walls, tiled floor, pedestal washbasin, low flush wc, separate corner shower compartment with Victorian style shower fitting and tray, ceiling spotlighting, obscure glazed window to front
Attic bedroom 5 (18'2" x 23" max)
with radiator, sloping ceiling, limited headroom in part, exposed roof purlins and roof trusses, Velux skylight window, fitted wardrobes, drawers, laminate flooring, average depth 10’ measured purlin to purlin
Outside
Block paved car parking area to front with pathway. Enclosed block paved patio area to rear providing a secure play area for small children and giving access into
Detached double garage (16' x 21'6")
power and lighting, remote controlled door incorporating utility area with plumbing for automatic washing machine
Tenure
Freehold.
Services
Mains sewer drainage, gas, water and electricity are laid on.
Viewing
Strictly by telephone appointment via Jowett Chartered Surveyors. Telephone or email
Council Tax Band
A
Energy Band
Directions
From Huddersfield proceed along the A641 Bradford Road from the ring road to the first set of traffic lights with Willow Lane. Carry along the A641 from the lights and after a short distance turn second left into Eleanor Street. At the T junction turn right into Clara Street and the property will be seen on the right hand side, just after the mosque.
Solicitors
Stefan Ptycia & Co Licensed Conveyancers and Commissioners for Oaths, 94 Westbourne Road, Marsh, Huddersfield, HD1 4LF. Tel .
Extras
Certain carpets, curtains and light fittings are available if requested at a price to be agreed with the vendor.
Nb
Measurements given relate to width by depth taken from the front of the building for floor plan purposes. All measurements given are approximate and will be maximum where measured into chimney alcoves, bay windows and fitted bedroom furniture, unless otherwise previously stated. None of the services or fittings and equipment have been tested and no warranties of any kind can be gi
Property Location
Marketed by Jowett Chartered Surveyors
Disclaimer Property descriptions and related information displayed on this page are marketing materials provided by Jowett Chartered Surveyors. estateagents365.uk does not warrant or accept any responsibility for the accuracy or completeness of the property descriptions or related information provided here and they do not constitute property particulars. Please contact Jowett Chartered Surveyors for full details and further information.


