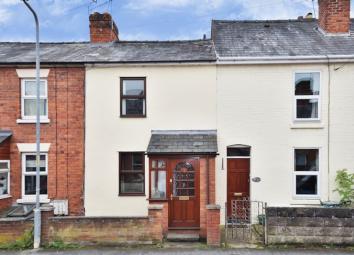Terraced house for sale in Hereford HR4, 3 Bedroom
Quick Summary
- Property Type:
- Terraced house
- Status:
- For sale
- Price
- £ 190,000
- Beds:
- 3
- Baths:
- 1
- Recepts:
- 3
- County
- Herefordshire
- Town
- Hereford
- Outcode
- HR4
- Location
- Cotterell Street, Hereford HR4
- Marketed By:
- Glasshouse Properties
- Posted
- 2024-03-31
- HR4 Rating:
- More Info?
- Please contact Glasshouse Properties on 01432 644127 or Request Details
Property Description
A beautifully presented three double bedroom mid-terrace family home situated in the sought-after area of Whitecross, Hereford.
Entrance Porch – Sitting Room – Kitchen/Dining Room – Bathroom – Utility – Garden Room – Three Double Bedrooms – Bathroom – Cellar – Storage – A/C – Rear Garden
The accommodation features an entrance porch, sitting room, kitchen/dining room, bathroom, garden room, cellar and 3 bedrooms. This beautiful updated home also benefits from UPVC double glazing and a Worcester/Bosch combi boiler. The property is ideal for first time buyers and families, given its proximity to local amenities and ease of access into Hereford city centre.
Cotterell Street is situated in the Whitecross area of Hereford, just over a mile from the City Centre. Within walking distance is a convenience store, take away restaurant and in nearby Whitecross Road a far wider range of amenities; including local Primary and Secondary Schools, regular bus service to and from Hereford city centre and pleasant rural walks towards Kings Acre and the Breinton area.
The Property
Entrance Porch – entering the property through the glassed porch, an ideal space for hanging coats and storing shoes.
Sitting Room – features a gas-powered fireplace with decorative mantle, double glazed window looking out on the front aspect, both spotlights and wall mounted mood lighting, fitted carpets and wood effect laminate flooring walkway from the front door through an open archway into the kitchen/dining room.
Kitchen/Dining Room – at the heart of the home, the sleek kitchen/dining room houses stairs to the first floor and is complete with high gloss large tile flooring, a range of modern white shaker units above and below fitted with under unit and kickboard lighting, solid black worktops and space/plumbing for a fridge and dishwasher, 6/8 seater dining table and range cooker. Integrated are extractor fan hood and sink & a half with drainer.
Utility – a hallway space connecting the bathroom and garden room to the rest of the house; the utility has space to the right for a tumble dryer and storage unit above.
Bathroom – with a suite comprising of shower/bath with glassed folding shower screen, WC and basin. The room is fully tiled floor to ceiling.
Garden Room – with stone tile flooring and perspex roof, the garden room sees plenty of natural light and enjoys open flow out to the rear garden through glassed double doors. Around the corner of the l-shaped room is space and plumbing for a washing machine.
Cellar – a useful space, the undecorated cellar has conversion potential and is highly practical, providing ample storage.
Landing – comes with a fitted airing cupboard; housing the Worcester/Bosch combi boiler.
Bedroom 1 – a spacious fully carpeted room at the front of the property, the first bedroom has wall-to-wall fitted double wardrobes with mirrored sliding doors. There is ample space for a king size bed and additional bedroom furniture if required.
Bedrooms 2 & 3 – two further carpeted double bedrooms, with windows looking out across the rear aspect.
Outside
To the front of the property is a small paved courtyard area enclosed by a wall and gate.
Immediately to the rear is a patio, perfect for entertaining, with a path down the left-hand side of the garden. The remainder is laid to lawn, extending to the far end where a further patio with pergola over, raised fish pond and a timber Garden Shed are found for storage.
Practicalities
Herefordshire Council Tax Band ‘B’
All Mains Services
Gas Central Heating & Double Glazing Throughout
Fibre Broadband Available
Directions
Proceed west out of Hereford city centre along Whitecross Road. After passing Tesco Express on the left-hand side, take the next left turn into Holmer Street and then the first left into Cotterell Street, where the property can be located on the right-hand side, marked by a GlassHouse ‘For Sale’ board.
Property Location
Marketed by Glasshouse Properties
Disclaimer Property descriptions and related information displayed on this page are marketing materials provided by Glasshouse Properties. estateagents365.uk does not warrant or accept any responsibility for the accuracy or completeness of the property descriptions or related information provided here and they do not constitute property particulars. Please contact Glasshouse Properties for full details and further information.


