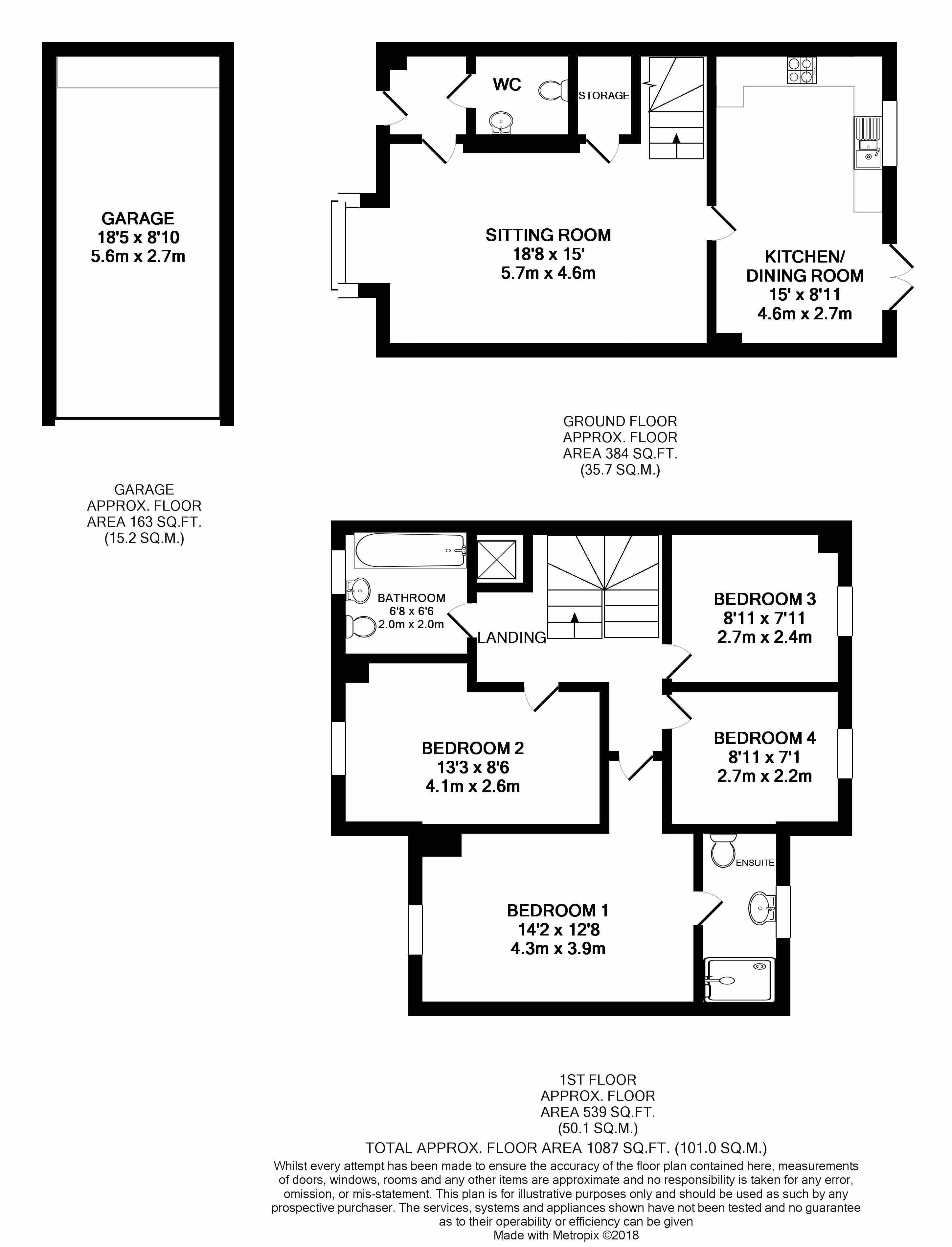Terraced house for sale in Hereford HR1, 4 Bedroom
Quick Summary
- Property Type:
- Terraced house
- Status:
- For sale
- Price
- £ 245,000
- Beds:
- 4
- Baths:
- 3
- Recepts:
- 2
- County
- Herefordshire
- Town
- Hereford
- Outcode
- HR1
- Location
- Green Wilding Road, Holmer, Hereford HR1
- Marketed By:
- Glasshouse Properties
- Posted
- 2018-10-29
- HR1 Rating:
- More Info?
- Please contact Glasshouse Properties on 01432 644127 or Request Details
Property Description
A stylish and immaculately presented 4 bedroom family home positioned on a recent development with excellent access to city and major routes.
Entry Hall – Sitting Room – Kitchen/Diner – Downstairs WC – Master Bedroom with Ensuite – Additional Double Bedroom – 2 Single Bedrooms – Airing Cupboard – Garage – Garden
A lovely modern home, beautifully presented with generously sized living spaces throughout. Double doors from the Kitchen/Diner open out directly onto wood decking and private rear garden, ideal for entertaining or private retreat.
New Furlongs offers quick access to the city but to the main artery routes of the county, the Worcester, Leominster and Brecon roads, are all immediately accessible without venturing through Hereford City. While for leisure pursuits, nearby are Hereford Leisure Centre and Holmer Park Health Club and Spa.
The Property
Entry Hall - A light sleek paving leads up to the black Front Door. On stepping over the threshold, the square shaped Entry Hall gives space for a coat hanger and shoe racks, with doors leading into a downstairs WC and the sitting room.
Sitting Room - The Sitting Room enjoys a fully glassed bay window looking out across the front of the property, letting plenty of natural light in across the room. Like many of the rooms in the home, the sitting room is spacious and provides ample space for a sofa suite, Television setup and further additional furniture.
Kitchen/Dining Room - Another spacious and well thought out room that offers not only a fully-fitted Kitchen with a plethora of storage units, but provides ample space for a large family dining table and an American style double width fridge/freezer. The Kitchen is fully fitted out with clean look white units and dark wood effect counter tops. Integrated are the dishwasher, oven and gas hob, with an extractor fan above and a stainless-steel sink and a half set below the window. Both the window and fully glassed double doors leading out into the garden flood the room with natural light, making it a more than pleasant hosting space.
Master Bedroom - At the end of the hall upstairs, the beautifully finished Master Bedroom gives plenty of living space, complete with a fully fitted Ensuite that features an oversized shower, WC, sink and heated towel rail.
Bedroom 2 - Lying directly opposite the top of the stairs is another good sized double bedroom, placed conveniently next door to the family bathroom.
Bedroom 3 - To the left at the top of the stairs is the first of two single bedrooms, which is a comfortable size and sees plenty of natural light from a large window at the back.
Bedroom 4 - The final bedroom is directly next door to bedroom 3, and is slightly smaller but still has ample space for a decent sized single bedroom, nursery or an office.
The Family Bathroom - offering a full bathroom suite and shower attachment with an elegant glass panel shower screen, WC, sink and heated towel rail.
The Bedrooms are all carpeted, as is the Landing with access to the roof storage and where the Airing Cupboard houses the Potterton combi-boiler and has a deep storage shelf. The Family Bathroom and Ensuite are tiled well, giving a classy finish.
Outside
To the side of the house lies the driveway, which runs underneath a bricked archway and provides enough parking for several cars and leads up to the Garage. The long garage gives both ample storage and workshop potential, with fitted units running across the back. A side gate leads from the drive into the rear garden, which is well kept and securely fenced. The garden features wood decking across the width of the house, is mainly laid to lawn and also includes a step-up at the back onto a smart patio.
Practicalities
Herefordshire Council Tax Band ’C’
Gas Central Heating and Double Glazed Throughout
All Mains Services
Fibre Broadband Available
Directions
From Hereford city, take A465 Commercial Road towards Worcester. At the roundabout at the far side of Aylestone Hill take the first exit onto the A4103 Roman Road. At the second traffic lights, turn right into the New Furlongs onto Green Wildings Road. Follow the road, bearing around to the right. The property is to be found on the right hand side.
Property Location
Marketed by Glasshouse Properties
Disclaimer Property descriptions and related information displayed on this page are marketing materials provided by Glasshouse Properties. estateagents365.uk does not warrant or accept any responsibility for the accuracy or completeness of the property descriptions or related information provided here and they do not constitute property particulars. Please contact Glasshouse Properties for full details and further information.


