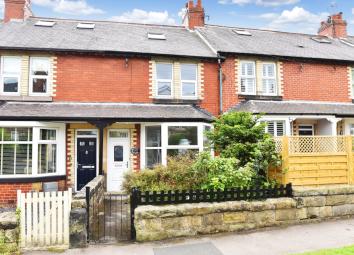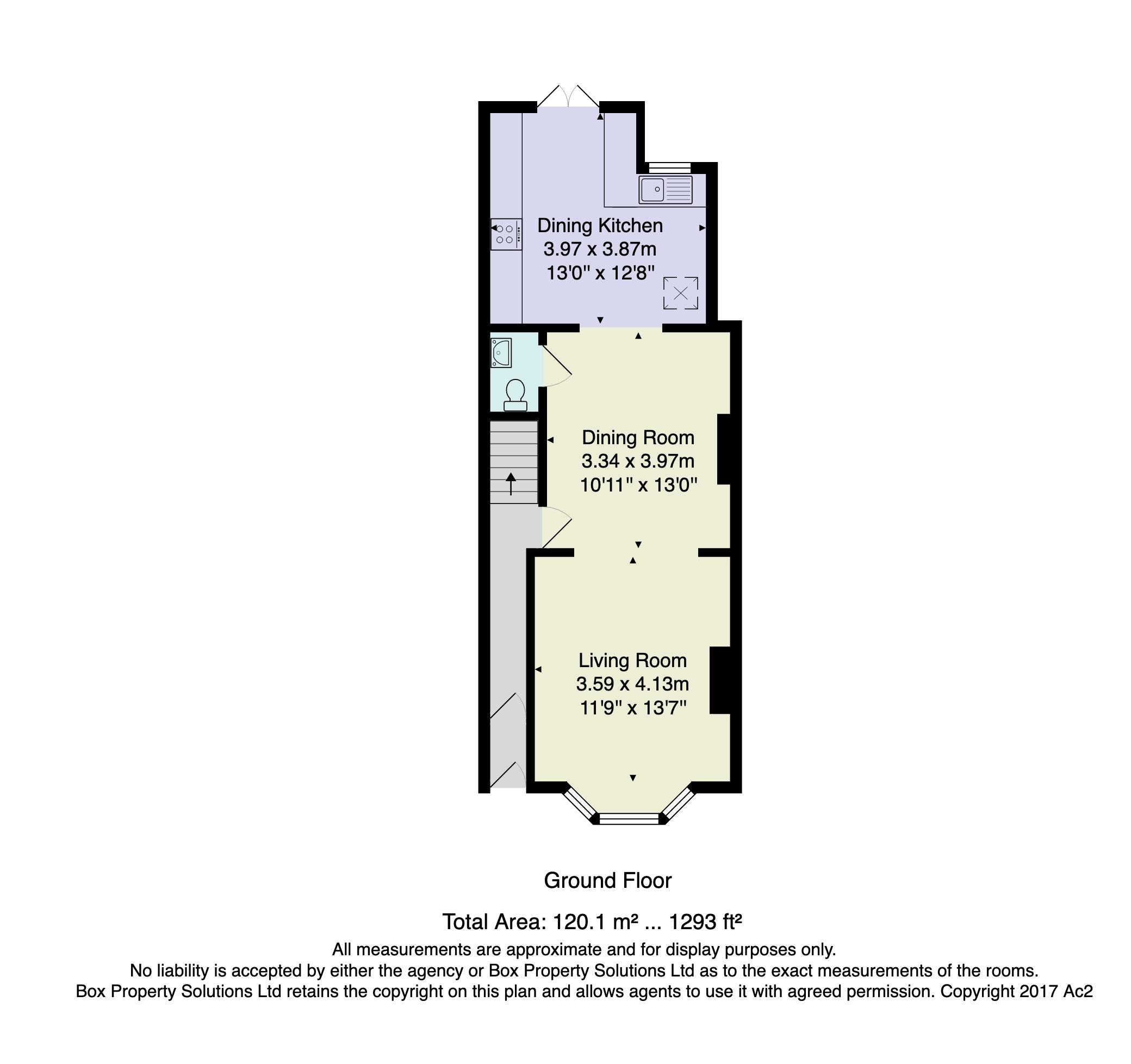Terraced house for sale in Harrogate HG2, 4 Bedroom
Quick Summary
- Property Type:
- Terraced house
- Status:
- For sale
- Price
- £ 310,000
- Beds:
- 4
- Baths:
- 2
- Recepts:
- 1
- County
- North Yorkshire
- Town
- Harrogate
- Outcode
- HG2
- Location
- Hookstone Road, Harrogate HG2
- Marketed By:
- Verity Frearson
- Posted
- 2024-04-03
- HG2 Rating:
- More Info?
- Please contact Verity Frearson on 01423 578997 or Request Details
Property Description
A newly modernised and fully refurbished town house offering newly appointed four-bedroomed accommodation with en-suite facilities and featuring an extended l-shaped dining kitchen to the rear. This attractive family home offers immaculately presented accommodation, appointed to a good standard, with the benefit of full gas central heating and double glazing. The property also features a private south-facing courtyard to the rear.
Highly convenient location on the popular south side of Harrogate, well served by the local shops and services of Leeds Road and within easy walking distance of well-regarded primary and secondary schools. Available with no onward chain, an early inspection is strongly recommended.
Ground floor Front door leads to -
entrance vestibule Inner door leads to -
entrance hall
lounge (11'9 x 11') Plus deep double-glazed bay window to front. Central heating radiator and laminate wood flooring.
Dining room (13' x 11') Laminate wood flooring and central heating radiator.
Cloakroom Low-flush WC and washbasin.
Dining kitchen (12'8 max x 13' narrowing to 8') Double-glazed double French doors lead to the private south-facing rear courtyard, further double-glazed window to rear and skylight window. Extensive range of brand-new fitting comprising base cupboards with work surfaces above, having inset single-drainer sink, tiled splashbacks and matching wall-mounted units. Integrated hob with oven below and extractor above, integrated dishwasher, washing machine, fridge and freezer.
First floor
bedroom 2 (14'6 max x 11'4) Two double-glazed windows to front, central heating radiator and under-stairs storage cupboard.
Bedroom 3 (14' x 8') Double-glazed window to rear and central heating radiator.
Bedroom 4 (8'3 x 6') Double-glazed window to rear and central heating radiator.
Bathroom (7' x 5'5) Double-glazed window to side. Brand-new suite comprising low-flush WC, pedestal washbasin and panelled bath with shower above and shower screen adjacent. Half-tiled walls and chrome heated towel rail.
Second floor
bedroom 1 (18'7 max into eaves x 10') Double-glazed dormer window to rear and skylight window to front. Central heating radiator.
En-suite shower room (5'4 x 4'3) Double-glazed window to rear. Low-flush WC, washbasin and fully tiled shower cubicle.
Outside Enclosed forecourt garden to front with path leading to the front door. To the rear there is a good-sized south-facing courtyard with stone flags, enjoying good privacy.
Property Location
Marketed by Verity Frearson
Disclaimer Property descriptions and related information displayed on this page are marketing materials provided by Verity Frearson. estateagents365.uk does not warrant or accept any responsibility for the accuracy or completeness of the property descriptions or related information provided here and they do not constitute property particulars. Please contact Verity Frearson for full details and further information.


