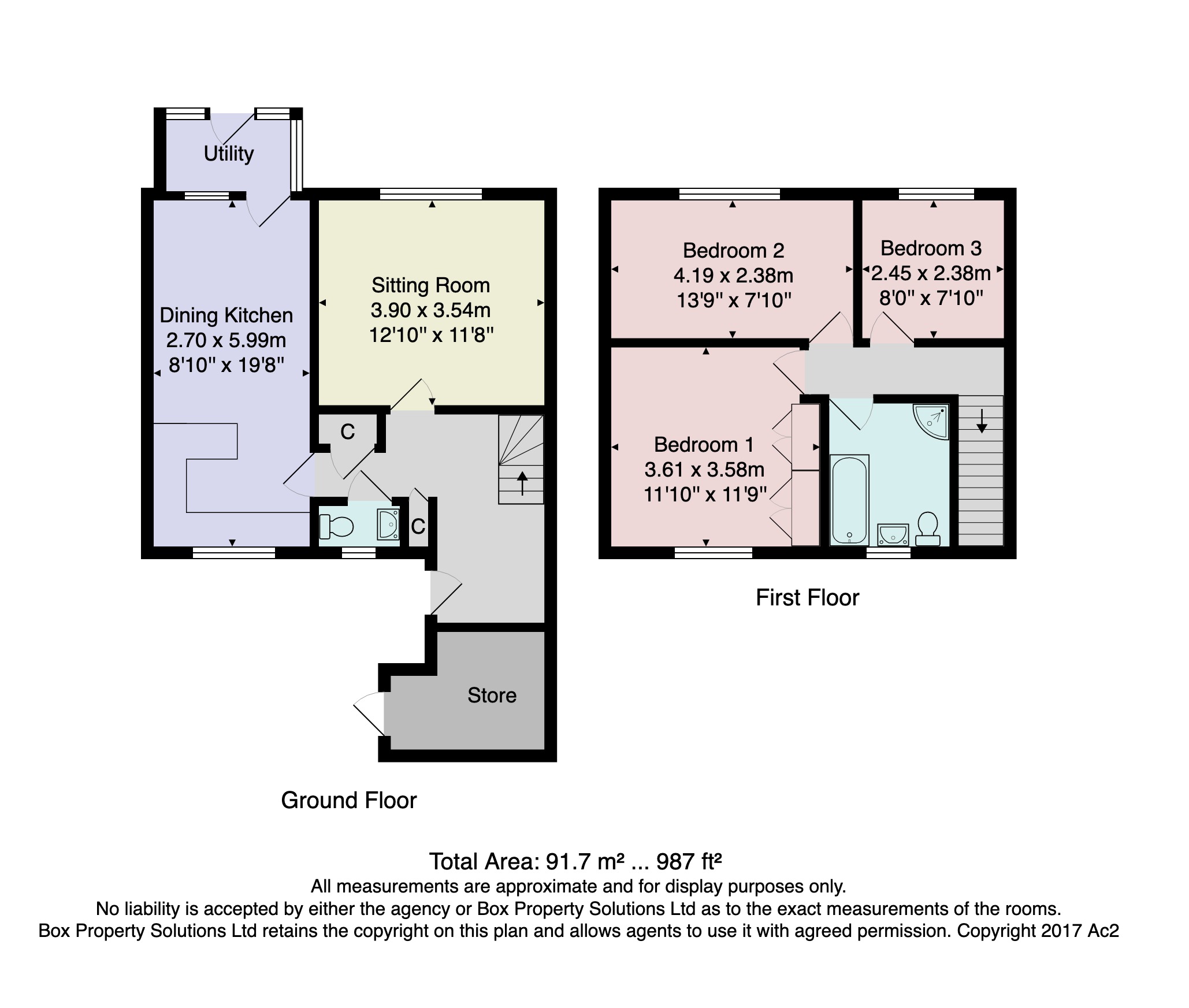Terraced house for sale in Harrogate HG2, 3 Bedroom
Quick Summary
- Property Type:
- Terraced house
- Status:
- For sale
- Price
- £ 200,000
- Beds:
- 3
- Baths:
- 1
- Recepts:
- 1
- County
- North Yorkshire
- Town
- Harrogate
- Outcode
- HG2
- Location
- Fairways Avenue, Harrogate HG2
- Marketed By:
- Verity Frearson
- Posted
- 2024-04-28
- HG2 Rating:
- More Info?
- Please contact Verity Frearson on 01423 578997 or Request Details
Property Description
A very spacious and well-presented three-bedroomed middle-of-terrace property with garden and garage. This excellent home provides generous living accommodation, with sitting room, spacious dining kitchen, cloakroom and utility room, plus three good-sized bedrooms and bathroom.
The property occupies a quiet position in this popular residential location, convenient for both Harrogate and Knaresborough and the nearby amenities of Starbeck.
Ground floor
spacious entrance hall With Amtico flooring. Fitted cupboard provide useful storage.
Sitting room A good-sized reception room with window to rear overlooking the garden. Central heating radiator.
Dining kitchen A spacious dining kitchen with a range of wall and base units, gas hob with extractor hood above, integrated electric oven, plumbing for dishwasher and space for fridge. Dining area and central heating radiator.
Cloakroom Low-flush WC and washbasin. Window to front.
Rear porch / utility Windows to rear and side. Exterior door leads to the rear garden. Plumbing for tumble dryer.
First floor
bedroom 1 Window to front, central heating radiator and fitted wardrobes.
Bedroom 2 Window to rear and central heating radiator.
Bedroom 3 Window to rear and central heating radiator.
Bathroom Modern white suite comprising low-flush WC, washbasin, bath and separate shower. Window to front and heated towel rail.
Outside Generous lawned garden to front with useful storage shed. To the rear there is a good-sized paved garden with well-stocked borders, providing an excellent entertaining area. The property has a single garage located in a separate block of garages at the rear of the property.
Property Location
Marketed by Verity Frearson
Disclaimer Property descriptions and related information displayed on this page are marketing materials provided by Verity Frearson. estateagents365.uk does not warrant or accept any responsibility for the accuracy or completeness of the property descriptions or related information provided here and they do not constitute property particulars. Please contact Verity Frearson for full details and further information.


