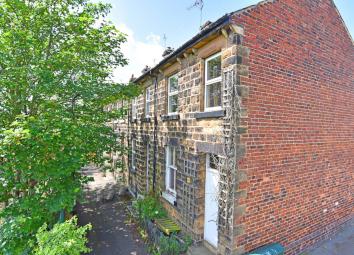Terraced house for sale in Harrogate HG1, 2 Bedroom
Quick Summary
- Property Type:
- Terraced house
- Status:
- For sale
- Price
- £ 125,000
- Beds:
- 2
- Baths:
- 1
- Recepts:
- 1
- County
- North Yorkshire
- Town
- Harrogate
- Outcode
- HG1
- Location
- Nydd Vale Terrace, Harrogate HG1
- Marketed By:
- Verity Frearson
- Posted
- 2024-04-28
- HG1 Rating:
- More Info?
- Please contact Verity Frearson on 01423 578997 or Request Details
Property Description
A two-bedroomed end-of-terrace house in need of general modernisation and refurbishment, situated in a highly convenient location within the centre of Harrogate. The property features accommodation arranged over three floors, including a useful basement providing potential to extend the living space. The accommodation features gas central heating and extensive double glazing, but is now in need of complete refurbishment and upgrading.
Central Harrogate location adjacent to the railway line and within easy walking distance of all of the town's amenities. Available with no onward chain, an early inspection is advised.
Ground floor
lounge (15'3 x 12'10) Window to front, central hating radiator and feature fireplace with living-flame gas fire.
Kitchen (9'3 x 9'3) Window to rear and central heating radiator. Single-drainer stainless-steel sink unit, fitted base cupboards and matching wall-mounted units. Fitted storage cupboard.
Lower ground floor
cloakroom / WC On half landing
storeroom 1 (15'3 x 13')
storeroom 2 (12' max x 9'3)
first floor
bedroom 1 (8'6 narrowing to 7'3 x 16'11) uPVC double-glazed window to front and central heating radiator.
Bedroom 2 (9'4 x 6'4) uPVC double-glazed window to front and central heating radiator.
Bathroom (9'4 max x 5'4) uPVC double-glazed window to rear. Three-piece suite and airing cupboard.
Outside The front of the property fronts directly onto a public footpath. To the rear there is a small enclosed yard. No garage or garage space. Parking is on-street only.
Property Location
Marketed by Verity Frearson
Disclaimer Property descriptions and related information displayed on this page are marketing materials provided by Verity Frearson. estateagents365.uk does not warrant or accept any responsibility for the accuracy or completeness of the property descriptions or related information provided here and they do not constitute property particulars. Please contact Verity Frearson for full details and further information.


