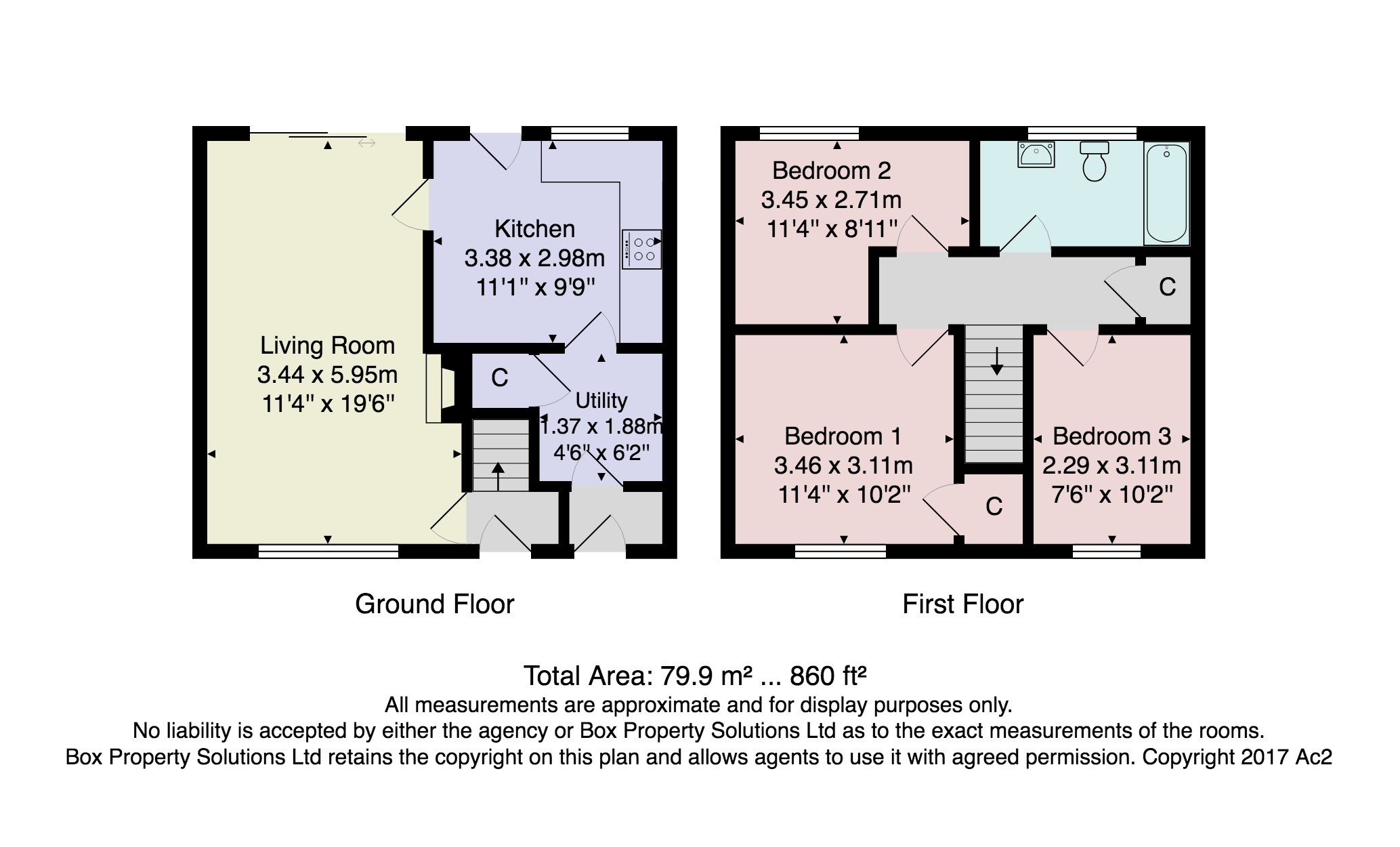Terraced house for sale in Harrogate HG1, 3 Bedroom
Quick Summary
- Property Type:
- Terraced house
- Status:
- For sale
- Price
- £ 89,000
- Beds:
- 3
- Baths:
- 1
- Recepts:
- 1
- County
- North Yorkshire
- Town
- Harrogate
- Outcode
- HG1
- Location
- Fountains Avenue, Harrogate HG1
- Marketed By:
- Verity Frearson
- Posted
- 2018-10-12
- HG1 Rating:
- More Info?
- Please contact Verity Frearson on 01423 578997 or Request Details
Property Description
£89,000 for a 50% share - other shares may be available.
A spacious three bedroomed mid-terraced house with off street parking and enclosed gardens situated in this popular and convenient location. The property benefits from gas fired central heating and uPVC double glazing and features a through lounge dining room, breakfast kitchen, three good sized bedrooms and stylish house bathroom. Outside there is a gravelled driveway for a number of vehicles and an enclosed, private laid to lawn garden to the rear. Fountains Avenue is positioned at the top end of Bilton, just off Bilton and conveniently position close to excellent shops and amenities.
Ground floor
entrance porch With uPVC double glazed door.
Through lounge A light and airy spacious room with windows to front and rear and central heating radiator.
Breakfast kitchen Fitted with a range of Shaker style wall and base units with working surfaces above having inset sink and tiled splashbacks. Breakfast bar. Space for cooker. Space for fridge/freezer and space and plumbing for washing machine. Windows to rear and rear access door.
Utility room With base units, understairs cupboard with shelving. Space for American style fridge/freezer. Front access door.
First floor
landing With hatch to loft space. Airing cupboard. Central heating radiator.
Bedroom 1 With window to front and central heating radiator.
Bedroom 2 With window to front and central heating radiator.
Bedroom 3 With window to rear and central heating radiator.
Bathroom Fitted with a suite comprising low flush WC, wall mounted wash basin and panelled bath with shower and shower screen. Tiled floor with underfloor heating and part tiled walls. Window to rear. Central heating radiator.
Outside Gravelled parking space to front. Enclosed lawned garden to rear with timber sheds.
Property Location
Marketed by Verity Frearson
Disclaimer Property descriptions and related information displayed on this page are marketing materials provided by Verity Frearson. estateagents365.uk does not warrant or accept any responsibility for the accuracy or completeness of the property descriptions or related information provided here and they do not constitute property particulars. Please contact Verity Frearson for full details and further information.


