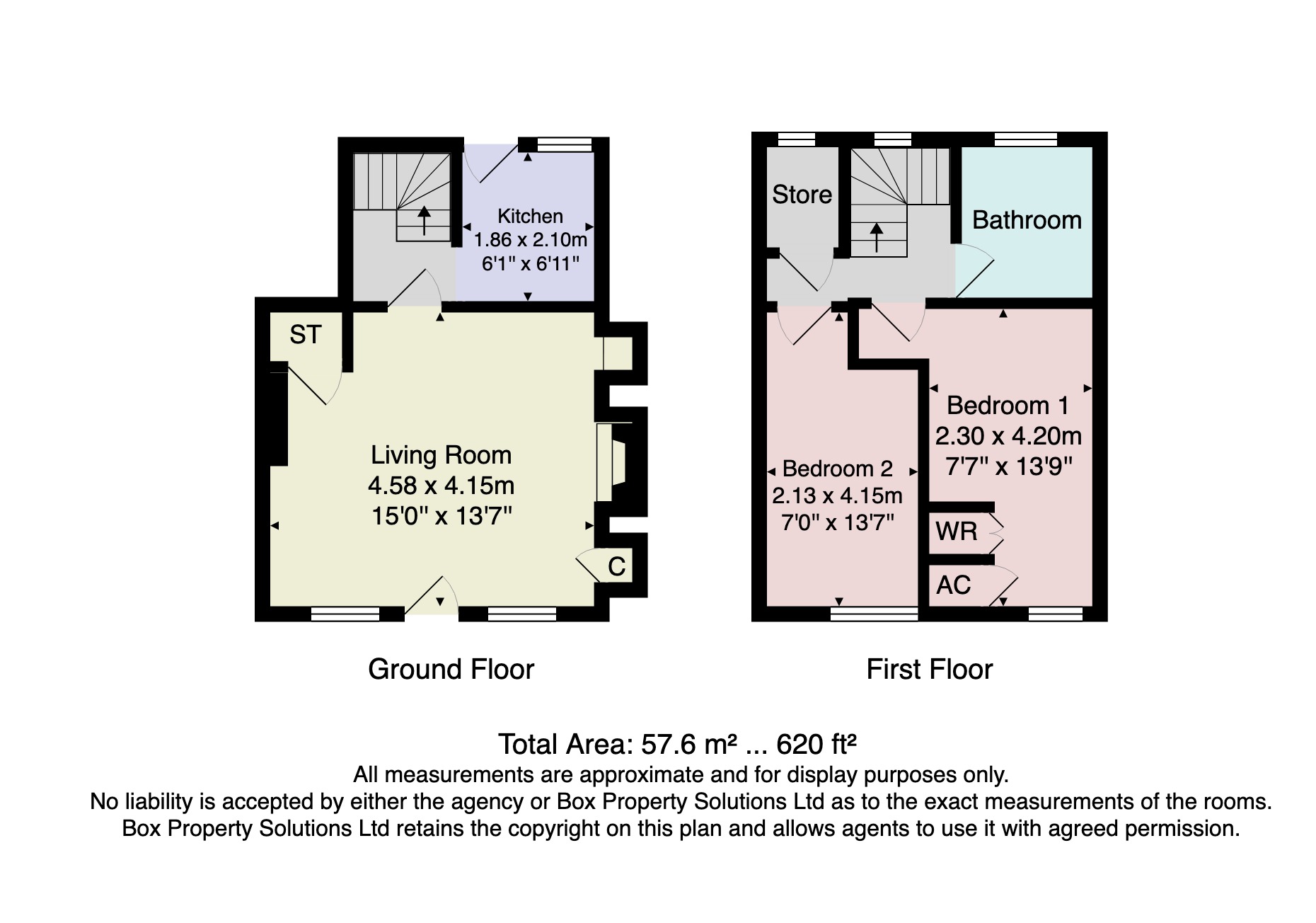Terraced house for sale in Harrogate HG3, 2 Bedroom
Quick Summary
- Property Type:
- Terraced house
- Status:
- For sale
- Price
- £ 199,000
- Beds:
- 2
- Baths:
- 1
- Recepts:
- 1
- County
- North Yorkshire
- Town
- Harrogate
- Outcode
- HG3
- Location
- Lofthouse, Harrogate HG3
- Marketed By:
- Verity Frearson
- Posted
- 2024-04-28
- HG3 Rating:
- More Info?
- Please contact Verity Frearson on 01423 578997 or Request Details
Property Description
A most attractive 18th century stone built cottage offering very well-presented 2 bedroomed accommodation with considerable charm and character. Middle Cottage is situated in the centre of Lofthouse which is a picturesque village in the Nidderdale Area of Outstanding Natural Beauty. The village nestles in the upper reaches of Nidderdale and is a haven for walkers and holiday makers being surrounded by dramatic Dales and Moors. The Dales and award winning town of Pateley Bridge is close by, which offers a full range of shops, amenities and other services. The larger towns of Harrogate and Ripon are also within commuting distance. An inspection of this charming cottage is highly recommended and it is offered for sale with no onward chain.
Ground floor Front Door leads to -
lounge 15' 0" max x 13' 7" (4.57m x 4.14m) With two double glazed windows to the front elevation. An attractive room with feature Yorkshire stone fireplace and hearth housing wood burning stove and feature beamed ceiling. Fitted cupboard to right-hand recess and fitted shelving to the fireplace. Electric night storage heater.
Small store 3' 5" x 2' 3" (1.04m x 0.69m)
kitchen 6' 11" x 6' 1" (2.11m x 1.85m) With fitted base cupboards with wooden working surfaces above with Belfast sink. Wall mounted storage unit. Electric cooker and plumbing for washing machine and space for under counter fridge. Double glazed window to rear and exterior door to rear garden.
First floor
landing With electric night storage heater.
Bedroom 1 13' 9" x 7' 7" (4.19m x 2.31m) Double bedroom with double glazed window to front with views across the open countryside. Fitted double wardrobe with storage cupboard above plus airing cupboard housing hot water cylinder with storage cupboard above.
Bedroom 2 13' 7" x 7' 0" (4.14m x 2.13m) Double bedroom with double glazed window to front with views across the open countryside.
Bathroom 7' 0" x 6' 1" (2.13m x 1.85m) Fitted with a modern white suite comprising panelled bath with electric shower over and shower screen adjacent, pedestal wash-hand basin and low flush WC. Part tiled walls above bath. Frosted double glazed window to rear.
Store 4' 9" x 3' 9" (1.45m x 1.14m) With small window to rear.
Outside To the front of the property there is a small stone built store and adjacent flower bed. To the rear there is an elevated private enclosed lawned garden with flagged patio and garden store. The property is approached via a shared path serving two adjacent cottages. Parking is on-street only and there is ample parking in the village car park close by.
Services All mains connected with the exception of gas.
Directions From Pateley Bridge town centre, proceed over the bridge and turn right onto Low Wath Road. Follow this road through Ramsgill and on to Lofthouse. Turn right into the village and pass the Crown public house and the village car park is on the right. The property can be found by following the road round to right and it is situated just to the right of the Old Chapel.
Property Location
Marketed by Verity Frearson
Disclaimer Property descriptions and related information displayed on this page are marketing materials provided by Verity Frearson. estateagents365.uk does not warrant or accept any responsibility for the accuracy or completeness of the property descriptions or related information provided here and they do not constitute property particulars. Please contact Verity Frearson for full details and further information.


