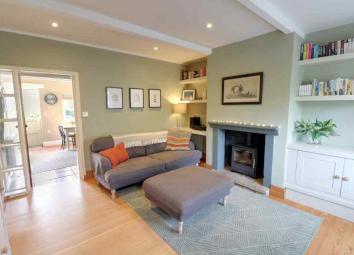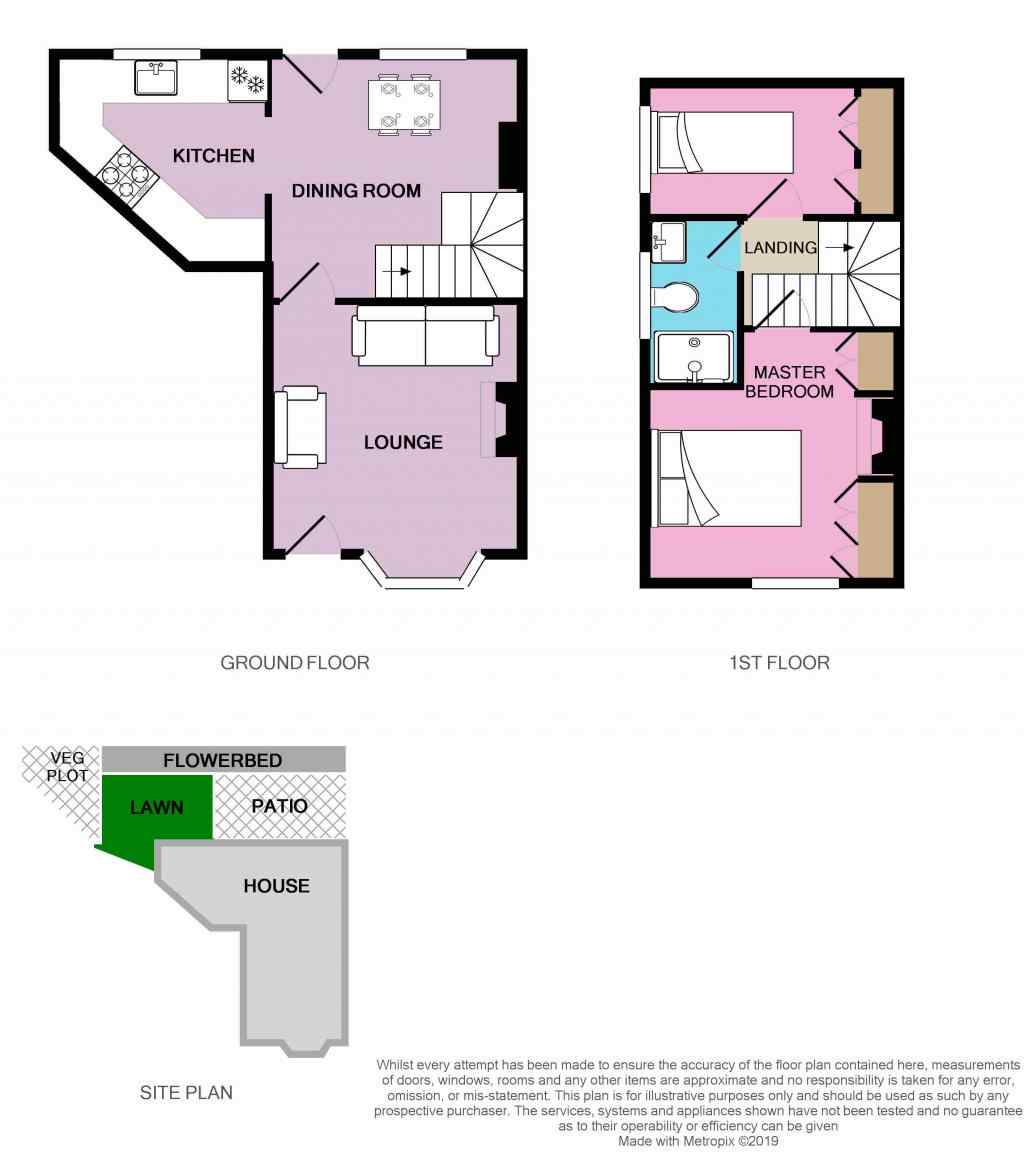Terraced house for sale in Halifax HX2, 2 Bedroom
Quick Summary
- Property Type:
- Terraced house
- Status:
- For sale
- Price
- £ 200,000
- Beds:
- 2
- Baths:
- 1
- Recepts:
- 1
- County
- West Yorkshire
- Town
- Halifax
- Outcode
- HX2
- Location
- Towngate, Midgley, Luddendenfoot, Halifax HX2
- Marketed By:
- EweMove Sales & Lettings - Hebden Bridge & Sowerby
- Posted
- 2024-04-03
- HX2 Rating:
- More Info?
- Please contact EweMove Sales & Lettings - Hebden Bridge & Sowerby on 01422 476933 or Request Details
Property Description
Don't miss the opportunity to purchase this beautifully presented two bed terraced property nestled within the desirable community of Midgley. Take advantage of this stunning home where the current owners have completed all of the work for you!
It is deceptively spacious, wherever you look you will find sleek, stylish features which are complemented by the neutral tones in the decor.
To the rear of the property is the socialising hub of this home - a stunning open plan kitchen and dining area perfect for modern living with views over the garden through the stable door. To the front of the house, a cosy lounge provides a snug spot to relax.
The rear garden is perfectly formed with an area laid to lawn, thoughtfully planted flower beds, a vegetable plot and a pleasant patio area just waiting for you to sit out, relax and enjoy a refreshing G & T.
The stairs lead off from the dining area where exposed stonework to the wall is a distinctive and eye catching feature - upstairs you will find a gallery landing with oak timber doors leading to two bedrooms and the house bathroom.
The loft area has been refitted to high standard with pull down ladder and velux window to create a handy useable space - perfect for storage or an occasional guest bedroom.
Previously one half of the village pub, this property has been extensively refurbished including re wiring, re plastering, new roof to the extension, new boiler, new kitchen and restyled bathroom, add to this the well chosen contemporary decor, finished in Farrow and Ball - it's complete.
Sure to appeal to young professionals, down-sizers or small families, here is your chance to become part of the village community in picturesque Midgley where you are surrounded by gorgeous countryside.
The location is perfect in so many ways - on the main street in Midgley with its community hub Co-op store, highly regarded schools nearby, access to open countryside and a regular bus route.
Mytholmroyd village and train station are a just 5 minutes away by car and you have easy access to all of the amenities in nearby Hebden Bridge and Halifax.
The setting alone is enough to convince you that this is a cracking buy.
Book your viewing slot now on our open day - 6th April.
This home includes:
- Lounge
4.59m x 3.8m (17.4 sqm) - 15' 1" x 12' 5" (188 sqft)
With bay window, stripped floor boards, exposed brickwork and beams. The feature fire place houses a multi fuel stove neatly set on a stone hearth, the shelving and built in cupboard add to the classic look of this room. This is a perfect space for enjoying relaxing evenings by the fire. - Dining Room
4m x 3.8m (15.2 sqm) - 13' 1" x 12' 5" (163 sqft)
Bright and welcoming, this south facing room is the perfect space for entertaining - with seamless access to the kitchen this really is a lovely space. A stable door leads out to the rear garden and the open aspect staircase takes you upstairs. The traditional column radiators are another very attractive feature here. - Kitchen
3.7m x 3.3m (12.2 sqm) - 12' 1" x 10' 9" (131 sqft)
With window to the rear aspect and a range of wall and base units finished in cream with complementary oak worktops and tiled splash backs this newly designed kitchen is very stylish, inset induction hob with extractor fan, built in electric oven and dishwasher - a Belfast sink with swan neck mixer taps completes the look. - Bedroom (Double)
4m x 3.4m (13.6 sqm) - 13' 1" x 11' 1" (146 sqft)
Large double bedroom with generous built in wardrobes, contemporary lighting, feature fireplace with exposed brickwork. Overlooks the front aspect. - Bedroom (Single)
3.2m x 2.2m (7 sqm) - 10' 5" x 7' 2" (75 sqft)
This very generous single room enjoys stunning views, and offers great storage in the built in wardrobes and recessed shelving. - Bathroom
Modern styling sets off this room perfectly with double shower enclosure with large rainfall shower head, low level flush WC, hand wash basin with storage beneath, chrome towel rail and wood effect tiles. - Attic
On the landing a pull down ladder reveals a pleasant surprise - a really handy multi use space with velux window, exposed beams and masses of storage under the eaves. - Exterior
Good sized south facing garden with lovely paved patio, lawned area, vegetable plot and handy storage shed.
Please note, all dimensions are approximate / maximums and should not be relied upon for the purposes of floor coverings.
Additional Information:
Band C
Band D (55-68)
Marketed by EweMove Sales & Lettings (Hebden Bridge & Sowerby) - Property Reference 22677
Property Location
Marketed by EweMove Sales & Lettings - Hebden Bridge & Sowerby
Disclaimer Property descriptions and related information displayed on this page are marketing materials provided by EweMove Sales & Lettings - Hebden Bridge & Sowerby. estateagents365.uk does not warrant or accept any responsibility for the accuracy or completeness of the property descriptions or related information provided here and they do not constitute property particulars. Please contact EweMove Sales & Lettings - Hebden Bridge & Sowerby for full details and further information.


