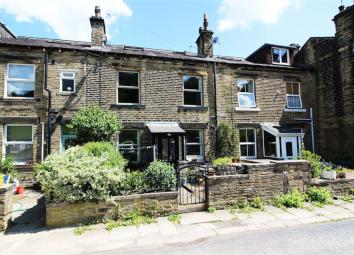Terraced house for sale in Halifax HX2, 2 Bedroom
Quick Summary
- Property Type:
- Terraced house
- Status:
- For sale
- Price
- £ 187,500
- Beds:
- 2
- Baths:
- 1
- Recepts:
- 1
- County
- West Yorkshire
- Town
- Halifax
- Outcode
- HX2
- Location
- Bank View, Luddendenfoot, Halifax HX2
- Marketed By:
- Look at this home
- Posted
- 2024-04-28
- HX2 Rating:
- More Info?
- Please contact Look at this home on 01422 298758 or Request Details
Property Description
Look At This Home are delighted to offer for sale this deceptively spacious and immaculately presented mid stone built terrace situated within this most desirable location commanding an elevated position and enjoying superb countryside views. Having been fitted and finished to the highest of standards this property must be viewed to be fully appreciated. Benefiting from a good sized private garden which also provides off-road parking for two cars along with a seating area and well stocked raised flower beds.
This 2 / 3 bedroom terraced family home provides accommodation which in brief comprises: Entrance porch, spacious living room, and a fitted kitchen to the ground floor, to the lower ground floor is a versatile room (currently used as a Hair Salon) which could also be a second sitting room or home office there is also a utility area. A large double bedrooms and the house bathroom can be found on the first floor with a further double bedroom and spacious land (used an occasional bedroom) to the second floor. An internal viewing is essential to fully appreciate this fantastic property which available with no upward chain.
Entrance Porch
Accessed via a PVCu double glazed door and having double glazed windows to the front and sides. A glazed stable door opens to the:
Living Room (4.60m (15'1") x 4.11m (13'6"))
A spacious living room with the focal point of a fireplace with a log burning stove fire. Double glazed window with fitted shutter blinds, radiator and door to the stairs to the first floor landing. An arched doorway opens to the:
Kitchen (3.53m (11'7") x 2.51m (8'3"))
A modern fitted kitchen with floor mounted units and drawers. Range style oven with 5 ring gas burners, a stainless steel splashback and matching extractor hood. Solid wood work surfaces with an inset 1 1/2 sink and drainer unit, plumbing and space for a slimline dishwasher and space for a fridge freezer. Double glazed window to the front with fitted shutter blinds. A door opens to the stairs to the lower ground floor.
First Floor
Landing with a radiator and stairs leading to the second floor.
Bedroom (4.65m (15'3") x 4.17m (13'8"))
A large double bedroom with an original cast iron fireplace, double glazed window to the front with stunning countryside views and fitted shutter blinds. Radiator and fitted wardrobes.
Bathroom (2.97m (9'9") x 2.54m (8'4"))
A well fitted three piece bathroom having a free standing roll top bath, WC and a circular wash basin set to a wooden stand. Tiled flooring, radiator and a 1/2 stained glass double glazed window with fitted shutter blinds.
Landing / Occasional Bedroom (3.10m (10'2") max x 2.49m (8'2"))
A spacious landing which is currently used as an occasional bedroom. Exposed beams to the ceiling and a velux window.
Bedroom (3.73m (12'3") x 3.10m (10'2"))
Double bedroom with exposed beams and exposed brick work. Original cast iron fireplace and a velux window.
Bedroom / Second Reception Room With Utility Area (4.39m (14'5") x 3.94m (12'11"))
A versatile and spacious room which has been fully tanked and is currently utilised as a hair salon. There are two double glazed windows, spot lighting, a radiator and a utility area which has fitted cupboards and plumbing for a washing machine and spaces for a tumble dryer.
Outside
Enclosed and gated patio area to the front of the property. There is also a generous sized garden and Off-road parking for two cars.
Property Location
Marketed by Look at this home
Disclaimer Property descriptions and related information displayed on this page are marketing materials provided by Look at this home. estateagents365.uk does not warrant or accept any responsibility for the accuracy or completeness of the property descriptions or related information provided here and they do not constitute property particulars. Please contact Look at this home for full details and further information.

