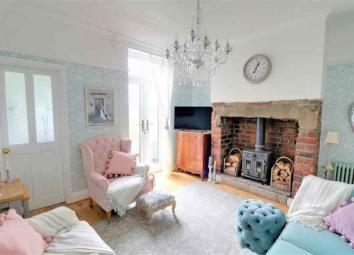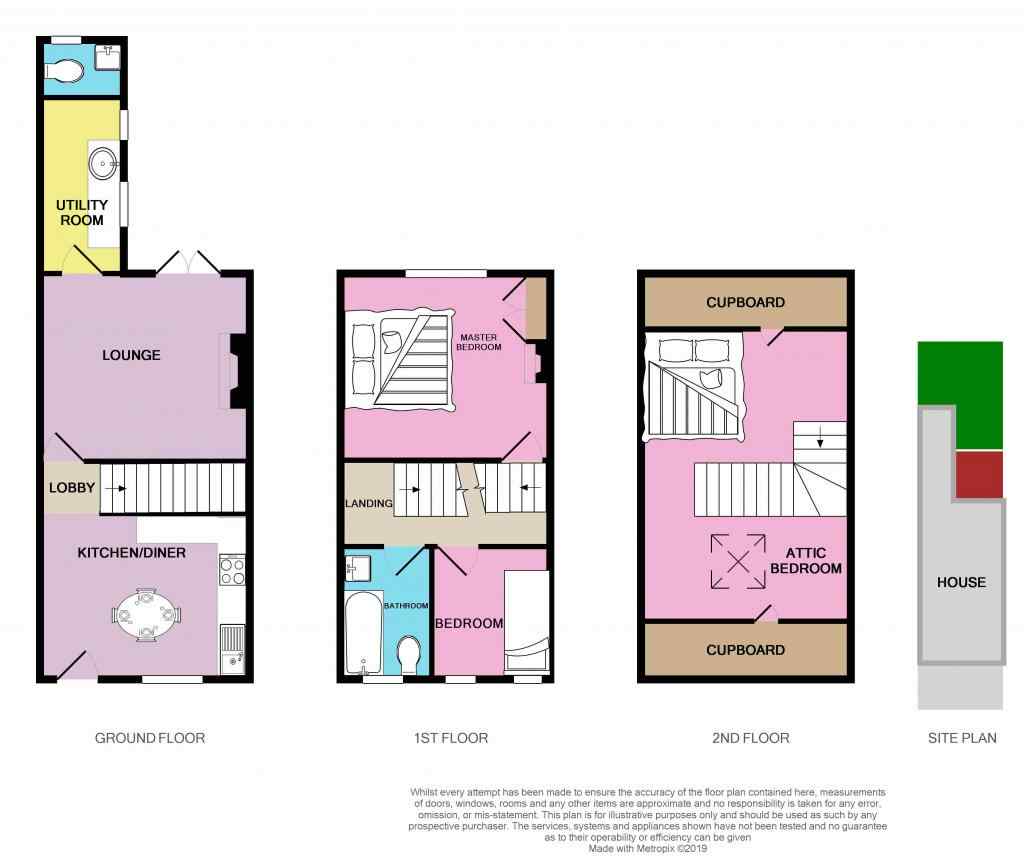Terraced house for sale in Halifax HX4, 3 Bedroom
Quick Summary
- Property Type:
- Terraced house
- Status:
- For sale
- Price
- £ 180,000
- Beds:
- 3
- Baths:
- 1
- Recepts:
- 1
- County
- West Yorkshire
- Town
- Halifax
- Outcode
- HX4
- Location
- Adelaide Terrace, Holywell Green, Halifax HX4
- Marketed By:
- EweMove Sales & Lettings - Hebden Bridge & Sowerby
- Posted
- 2024-04-03
- HX4 Rating:
- More Info?
- Please contact EweMove Sales & Lettings - Hebden Bridge & Sowerby on 01422 476933 or Request Details
Property Description
Come on - take a look at this beautifully presented three bedroomed family home - It is so easy to fall in love with properties like this one! It is a perfect blend of traditional and contemporary styling.
The original period features have been retained throughout and are tastefully merged with carefully chosen contemporary touches to produce a beautiful and stylish family home. It is tastefully decorated to a very high standard throughout.
On entering the property you will find the large kitchen diner which is flooded with light from two large windows to the front aspect. The kitchen, with modern shaker style base units, overlooks the open fields to the front of the property.
Walk thorough past the inner lobby and you will find the lounge, it is spacious with a beautiful exposed stone fireplace with a multi fuel stove seated on a stone hearth.
The room is full of really nice touches, the warm oak flooring, the detailing to the coving and ceiling rose, the picture rails, the large under-stairs storage cupboard and the French doors which take you out into the garden area.
It is a lovely room which presents a perfect place to relax on a winters evening or a great place to entertain with friends. Just magine those French doors flung open, music playing, friends laughing and BBQ sizzling outside.
To the left of the lounge a half glazed door takes you into the utility room, it is a surprisingly spacious area with large windows, ample storage, plumbing for a washing machine and access to the downstairs W/C positioned at the end.
Upstairs you will find a generous master bedroom to the rear of the property, with large built in cupboards. The high ceilings and cast iron fireplace add to the character which is abundant throughout this home.
The second bedroom is a perfect nursery, childs room or home office - with two windows to the front aspect providing plenty of natural light.
The attic bedroom is huge, a spindled staircase brings you up to the centre of the room this is a stunning room with an unusual curved ceiling plus the added benefit of ample eaves storage to both ends of the room.
The stunning bathroom is everything you wish for in a property such as this. The bath has a rainfall shower above it with glass screen, there is storage unit beneath the hand basin. The bathroom has been fully tiled in Aqua and antique white tones with beautifully coordinated patterned floor tiles in grey.
To the front of the property is a small, but very well presented paved garden accessed through a wrought iron gate with a very pleasant seating area under the window. To the rear is a marvellous courtyard garden with decked patio area, an area laid to lawn, stunning countryside views and two sheds. Sit back, relax and unwind.
In summary, this wonderfully homely accomodation has an abundance of charm and stunning features. The insightful design choices throughout the property all combine to give this home a timeless feel - beautifully finished it is ready for you to move in, all that is left is for you to put your own personal touches to it.
Situated in a popular and convenient location having easy access to the M62 motorway with links to Leeds and Manchester and in the catchment for some of the best schools in the locality.
Do not miss your opportunity to view this highly desirable residence - book your appointment on our open day - 22nd June - Call now to speak to our friendly team 24/7 or book your appointment online
This property includes:
- Kitchen Diner
3.9m x 3.1m (12 sqm) - 12' 9" x 10' 2" (130 sqft)
Spacious kitchen diner with ample wall and base units in cream with contrasting black worktops and complementary wall tiles. Contemporary styling with large window to the front elevation. - Lounge
3.9m x 3.5m (13.6 sqm) - 12' 9" x 11' 5" (146 sqft)
Gorgeous large lounge room with impressive stone hearth housing multi fuel stove. This room has some lovely touches such as the engineered oak floor and the french doors leading out onto the decking and garden beyond. There is a large useful under stairs cupboard accessed from here. - Utility Room
3.3m x 1.5m (4.9 sqm) - 10' 9" x 4' 11" (53 sqft)
Utility room with useful storage in base and wall units, inset circular sink and plumbing for washing machine. - Downstairs Cloakroom
Situated to the rear of the Utility room a handy second W/C with hand basin, fully tiled in white. - Inner Lobby
Central inner lobby with stairs leading upstairs. - Landing
Spacious landing with suffcient room for a sideboard/chest of drawers, newly carpetted with decorative coving. - Bedroom 1
3.9m x 3.5m (13.6 sqm) - 12' 9" x 11' 5" (146 sqft)
Spacious room, beautifully serene in white with decorative cast iron firepalace. This room benefits from large fitted cupboards and stunning views across open countryside. - Bedroom 2
2.29m x 2.2m (5 sqm) - 7' 6" x 7' 2" (54 sqft)
Currently used as a nursery by the current owners, this good sized single bedroom could also be used as a study room. With views to the front aspect. - Attic Bedroom
5m x 3.7m (18.5 sqm) - 16' 4" x 12' 1" (199 sqft)
Huge overall attic bedroom with spindled staircase and velux window. There is useful storage in the eaves to both sides of the room. - Bathroom
2.2m x 0m (0 sqm) - 7' 2" x 0' (0 sqft)
Contemporary bathroom with white 3 piece suite with a rainfall shower over the bath and vanity unit beneath the sink. Fully tiled in seagrass and antique white. - Exterior
Double doors lead onto the rear garden which has been carefully designed including decked patio area, lawn and ample room for a storage shed.
Please note, all dimensions are approximate / maximums and should not be relied upon for the purposes of floor coverings.
Additional Information:
Band B
Band E (39-54)
Marketed by EweMove Sales & Lettings (Hebden Bridge & Sowerby) - Property Reference 24257
Property Location
Marketed by EweMove Sales & Lettings - Hebden Bridge & Sowerby
Disclaimer Property descriptions and related information displayed on this page are marketing materials provided by EweMove Sales & Lettings - Hebden Bridge & Sowerby. estateagents365.uk does not warrant or accept any responsibility for the accuracy or completeness of the property descriptions or related information provided here and they do not constitute property particulars. Please contact EweMove Sales & Lettings - Hebden Bridge & Sowerby for full details and further information.


