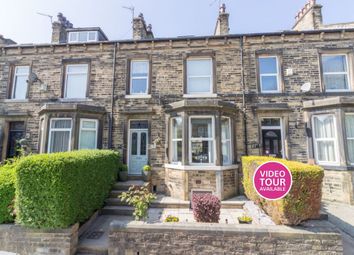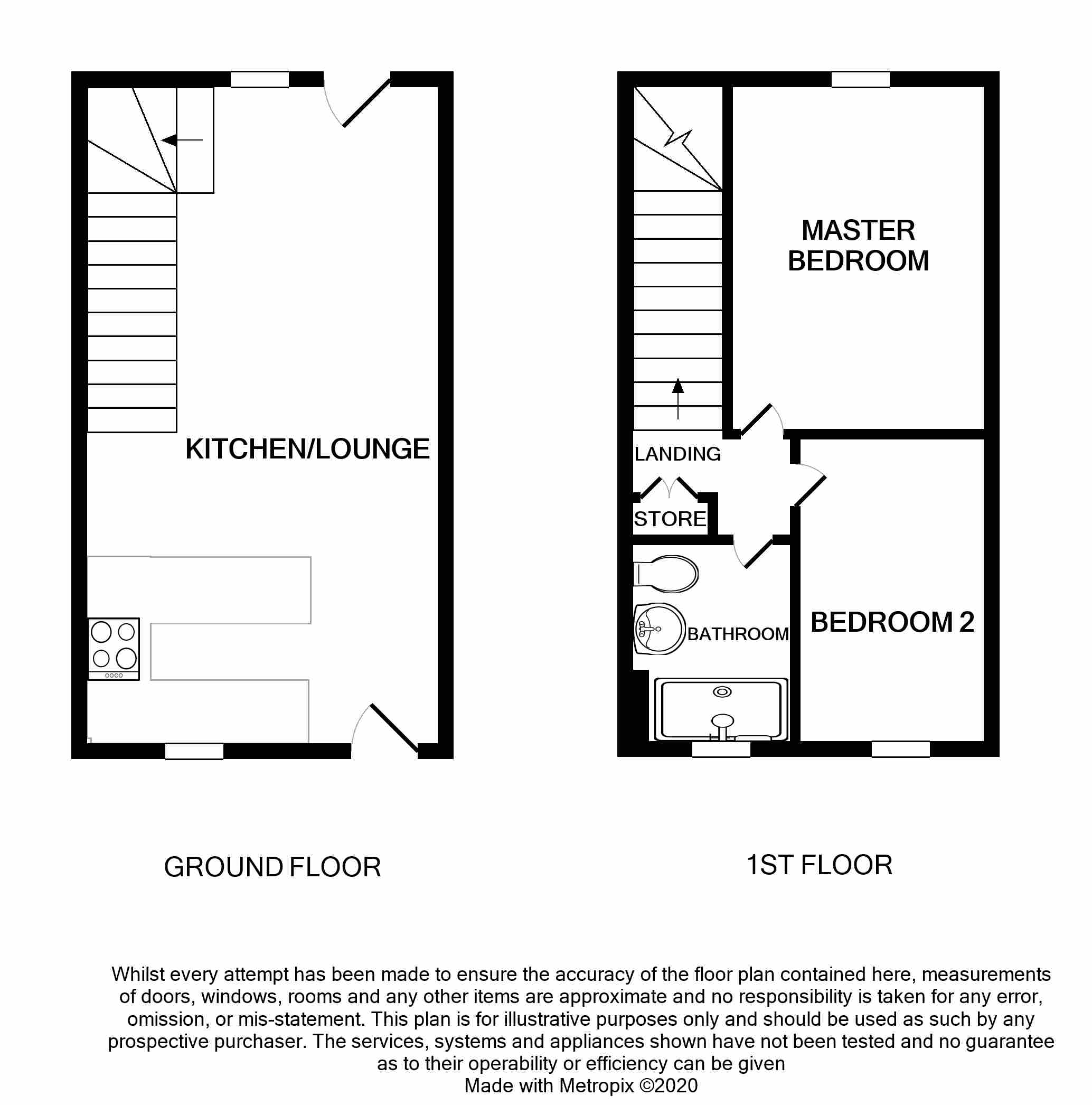Terraced house for sale in Halifax HX1, 4 Bedroom
Quick Summary
- Property Type:
- Terraced house
- Status:
- For sale
- Price
- £ 275,000
- Beds:
- 4
- Baths:
- 2
- Recepts:
- 2
- County
- West Yorkshire
- Town
- Halifax
- Outcode
- HX1
- Location
- Heath Park Avenue, Halifax HX1
- Marketed By:
- EweMove Sales & Lettings - Halifax
- Posted
- 2024-04-26
- HX1 Rating:
- More Info?
- Please contact EweMove Sales & Lettings - Halifax on 01422 298680 or Request Details
Property Description
Ideally located in the highly desirable location of Skircoat Green/Manor Heath, close to excellent local primary and secondary schools, including The Crossley Heath Grammar School. Its convenient position gives easy access to Halifax Town Centre, with its diverse range of bars, restaurants and shops, Halifax Train Station and not forgetting The Piece Hall Heritage Centre.
As we approach this Victorian Home, your eyes are drawn to the stunning period door with stained glass panels which allows a stream of coloured light into the Hallway. A small paved front garden, enhances the frontage of the property.
As we enter into the Hallway, you begin to appreciate the Victorian feel of the property, with original skirting boards, dado rails, architraves, as well as the panelling beneath the stairs. Contemporary tones complement the white paintwork and dark oak laminate flooring.
To the right through a contemporary coloured door we go into the Living Room. An impressive room which has been recently upgraded. A stunning room, decorated in neutral colours, with original skirting boards, cornice and architraves. The recently installed silver, cast iron fireplace, with coal effect gas fire, sits upon a black granite hearth and is complete with a reclaimed mahogany, art deco surround. Three double height windows, make this room extremely light and airy. High quality oak effect laminate flooring leads through into the Dining Room
The spacious Dining Room has a contemporary look, whilst still accenting the original features. The feature decor chimney breast houses a wall hung, cream, Smeg electric coal effect fire. A large double height uPVC window overlooks the rear garden. Oak effect laminate flooring continues, seamlessly into this room.
Through to the Kitchen, which has a range of grey gloss wall and base units with complementing oak panels. A range of integrated appliances include a stainless steel electric oven, microwave and ceramic electric hob, with modern extractor unit above. There is also an integrated dishwasher and tall fridge freezer. The breakfast bar is an ideal space for those less formal occasions. White walls complement the laminate oak flooring. The Kitchen has an external door to the rear garden.
White wooden balustrades with dark oak handrails connect the three floors, with original dado rails, skirtings and modern silver carpets.
On the first floor, there are two spacious double bedrooms, a single room and contemporary designed bathroom.
Bedroom two is a spacious double room, with fitted robes adorning one wall, creating an abundance of storage space. White walls are complemented by two feature decor walls, creating a modern feel to the room. Silver/grey carpet completes this room.
Bedroom three is another large double room. Recently plastered and decorated with neutral modern muted tones. Large window overlooks the front aspect.
Bedroom four is a single room, which the current owners use as an office space, but can happily accommodate a single bed and wardrobe furniture.
The Bathroom has been recently installed. The extremely modern room contains a double ended bath, with the added benefit of a shower above and glass shower screen, as well as a hand held shower alongside the chrome mixer taps. A low closet w.c, bidet and hand basin complete the room. Bespoke storage units and coordinating bath panel, enhance the look of this room.
The second floor plays host to an impressive Master Bedroom Suite with walk-in wardrobe and fully tiled ensuite. This fully renovated, beautiful Master Bedroom has 2 Velux windows which allow plenty of natural light in and give extensive views accross Calderdale. This luxury room is spacious enough to happily accomodate a Super King Sized bed, additional wardrobe furniture and a lovely well lit space for a dressing table. Downlighters and a central fitting light up the room, whilst hidden lights fitted behind the beam create a warm glow. Plenty of space for bedroom furniture. Through the solid oak door into the walk-in wardrobe, which is fitted with clothes rails giving plenty of hanging space and storage to the rear too. The ensuite is impressive too with ornate floor tiles, walk in shower with large grey ceramic tiles, a modern hand basin and w.c.. This floor really creates a luxury space for you to relax in after a long day.
The lower ground floor has stone steps into the cellar room. A fully opening Upvc window allows natural light in. The present owners have located their washing machine and dryer in this room. There is potential to create two additional rooms in the cellar by fully tanking out the space.
Outside to the rear, is a fully enclosed, Yorkshire stone flagged garden with iron railings surrounding two sides. A pond, small shed and borders create an entire, low maintenance garden, whilst artificial grass and shrubs add colour to the space. Being West facing, it has sun for the majority of the day, making it an ideal space for entertaining family and friends during the warmer months
The front of the property has another low maintenance garden. Paving is complemented by slate borders, which are ideal spaces for colourful pots. There is allocated parking for two cars on the street.
So if you are looking for your next Victorian period home to which you can just bring your furniture and move in, then we believe that you have just found it.
Please Browse our 2D and 3D colour floor plans and photographs and if you think that this property could be ideal for you, then call or go online to arrange a Virtural Viewing at your convenience.
This property includes:
- Hallway
Spacious Hallway with original skirtings, cornices, architraves, dado rails and front door with coloured glass panels. Staircase with painted balustrade and wooden handrail. Contemporary modern decor. Dark Oak laminate flooring. - Living Room
4.5m x 3.92m (17.6 sqm) - 14' 9" x 12' 10" (189 sqft)
Triple, double height, uPVC windows. Original coving, skirtings and architraves. Silver cast iron fire surround with gas coal effect fire, granite hearth and art deco mahogany surround. Neutral decor. Quality light oak effect laminate flooring. - Dining Room
4.4m x 3.92m (17.2 sqm) - 14' 5" x 12' 10" (185 sqft)
Open doorway to Dining Room. Spacious room with contemporary decor to chimney breast. Smeg electric wall mounted coal effect fire. Large uPVC double height window. Original picture rails, cornice and architraves. Quality light oak effect laminate flooring. - Kitchen
3.3m x 2.2m (7.2 sqm) - 10' 9" x 7' 2" (78 sqft)
Grey Gloss wall and base units with marble effect worktops. Stainless Steel electric oven and microwave. Black ceramic electric oven with modern extractor unit above. Complemented by Oak effect panels. Breakfast bar. Dark Oak flooring. Rear door to garden. - First Floor Landing
Original skirtings, dado rail and architraves. Contemporary Modern Decor. Modern silver/grey carpets. - Bedroom 2
4.4m x 3.1m (13.6 sqm) - 14' 5" x 10' 2" (146 sqft)
Large double bedroom with fitted wardrobes and cupboards to both sides of chimney breast. Modern decor with feature decor to two walls. Modern silver/grey carpets. - Bedroom 3
3.8m x 3.1m (11.7 sqm) - 12' 5" x 10' 2" (126 sqft)
Large double room with muted contemporary tones. Space for two double wardrobes and additional wardrobe furniture. Modern carpets. - Bedroom 4
2.15m x 2.11m (4.5 sqm) - 7' x 6' 11" (48 sqft)
Single room, currently used as study. Contemporary colours. Carpets. - Family Bathroom
2.15m x 2.1m (4.5 sqm) - 7' x 6' 10" (48 sqft)
Recently installed with a double ended bath, shower above with glass screen and hand held shower. Low closet w.c, bidet and hand basin. Bespoke bathroom cabinets and bath panel. Fully tiled walls. Karndean flooring. - Second Floor Landing
White balustrade handrail with oak handrail adorns staircase which leads to second floor. Modern grey/silver carpets. - Master Bedroom
8.23m x 5.57m (45.8 sqm) - 27' x 18' 3" (493 sqft)
Recently fully renovated Bedroom. Fully replastered room with two modern velux windows and contemporary lighting. Space for super king sized bed, additional wardrobe furniture and seating. Specific dressing table area. Neutral decor with feature decor wall. Modern grey/silver carpets. - Ensuite Shower Room
Recently installed Ensuite Shower Room. Large walk in shower with contemporary grey tiles and ornate floor tiles. Modern wall hung hand basin and low closet w.c. Velux window and heated towel rail. - Walk In Wardrobe
Complete with hanging rails for all clothing, with additional storage space behind clothes and access to storage space behind the ensuite shower room. - Cellar
4.96m x 3.9m (19.3 sqm) - 16' 3" x 12' 9" (208 sqft)
Currently used for washing machine and dryer. Opportunity to convert to additional room/s. Upvc window for natural light.
Please note, all dimensions are approximate / maximums and should not be relied upon for the purposes of floor coverings.
Additional Information:
Band C
Band E (39-54)
In accordance with Section 21 of the Estate Agent Act 1979, we declare that there is a personal interest in the sale of this property. The property is being sold by a member of staff within Ewemove Halifax Ltd.
Marketed by EweMove Sales & Lettings (Halifax) - Property Reference 29923
Property Location
Marketed by EweMove Sales & Lettings - Halifax
Disclaimer Property descriptions and related information displayed on this page are marketing materials provided by EweMove Sales & Lettings - Halifax. estateagents365.uk does not warrant or accept any responsibility for the accuracy or completeness of the property descriptions or related information provided here and they do not constitute property particulars. Please contact EweMove Sales & Lettings - Halifax for full details and further information.


