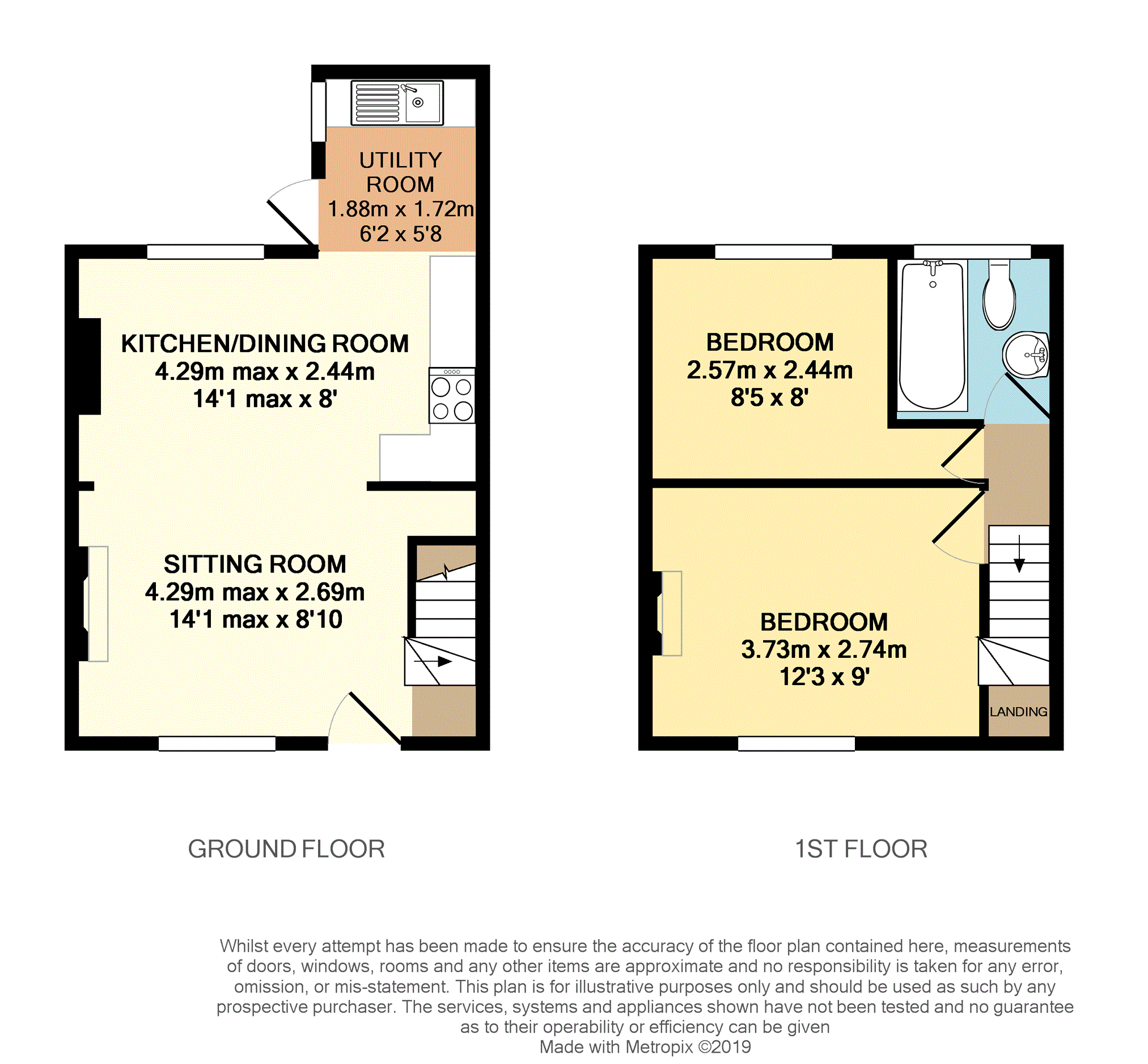Terraced house for sale in Frome BA11, 2 Bedroom
Quick Summary
- Property Type:
- Terraced house
- Status:
- For sale
- Price
- £ 210,000
- Beds:
- 2
- Baths:
- 1
- Recepts:
- 2
- County
- Somerset
- Town
- Frome
- Outcode
- BA11
- Location
- Locks Hill, Frome BA11
- Marketed By:
- Purplebricks, Head Office
- Posted
- 2024-04-23
- BA11 Rating:
- More Info?
- Please contact Purplebricks, Head Office on 024 7511 8874 or Request Details
Property Description
Bijou terraced cottage, benefitting from period features and with scope to extend to the rear in line with the neighbours (stpp). It currently offering open plan lounge/breafast room, kitchen/utility, two double bedrooms and a first floor bathroom. The terrace itself, is pedestrian access only, giving it a sense of countryside, although it is actually very convenient for the staion and town centre. There is a cottage garden to the front and a courtyard with shed to the rear. No onward chain fresh decorations and carpets complete this little gem. Early viewing advised.
Lounge
A part glazed door opens into the lounge which has an open fireplace with slate hearth, just waiting for a log burner to be installed, to either side of the breast are shelved alcoves. The window overlooks the front garden and turned stairs with a storage cupboard beneath, make their way to the first floor. This room is open to the kitchen/dining room both of which feature laminate flooring.
Kitchen/Dining Room
A small step down brings you into the dining/kitchen area where there is an L shaped range of wall and base units leaving space for a slot in cooker with extractor hood over. There are shelved alcoves to the chimney breast and a double width window with window seat overlooking the rear courtyard. A doorway leads through to the kitchen/utility room.
Kitchen
A further step down leads into the kitchen/utility room where there is a base cupboard with inset sink unit and worktop, under which, is space for a washing machine and dishwasher. A part glazed door and window to the side look out and give access to the rear courtyard.
Master Bedroom
A good sized double bedroom with a window overlooking the front cottage garden and an orginal fireplace featuring a wood surround with iron grate.
Bedroom Two
A small double or good single/hobbies room with a window to the rear overlooking the courtyard.
Bathroom
Fitted with a white suite of 3/4 panelled bath, with mains shower over, pedestal wash basin and WC. The shower area is fully tiled and the remainder of the bathroom to dado height. In addition there is a small window to the rear, panel wall heater and extractor fan.
Outside
The terrace is accessed via a pedestrian path with the cottage garden to the front of the property. It is mostly laid to lawn with a small patio surrounded by shrub and hedge borders. The vendor had plans to put a shed/studio here.
To the rear is an enclosed courtyard laid to patio and gravel. The whole is well enclosed by fencing and there is a wooden storage shed. A wrought iron gate give access to the pedestrian path running along the back of the terrace. Neighbours to both sides have extended to the rear.
Out-Building
To the back of the kitchen is a small well insulated outbuilding housing the recently installed gas fired combi boiler.
Services
All main services are connected with mains gas fired central heating and hot water.
Property Location
Marketed by Purplebricks, Head Office
Disclaimer Property descriptions and related information displayed on this page are marketing materials provided by Purplebricks, Head Office. estateagents365.uk does not warrant or accept any responsibility for the accuracy or completeness of the property descriptions or related information provided here and they do not constitute property particulars. Please contact Purplebricks, Head Office for full details and further information.


