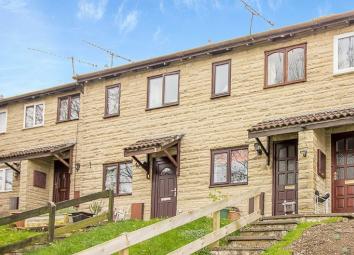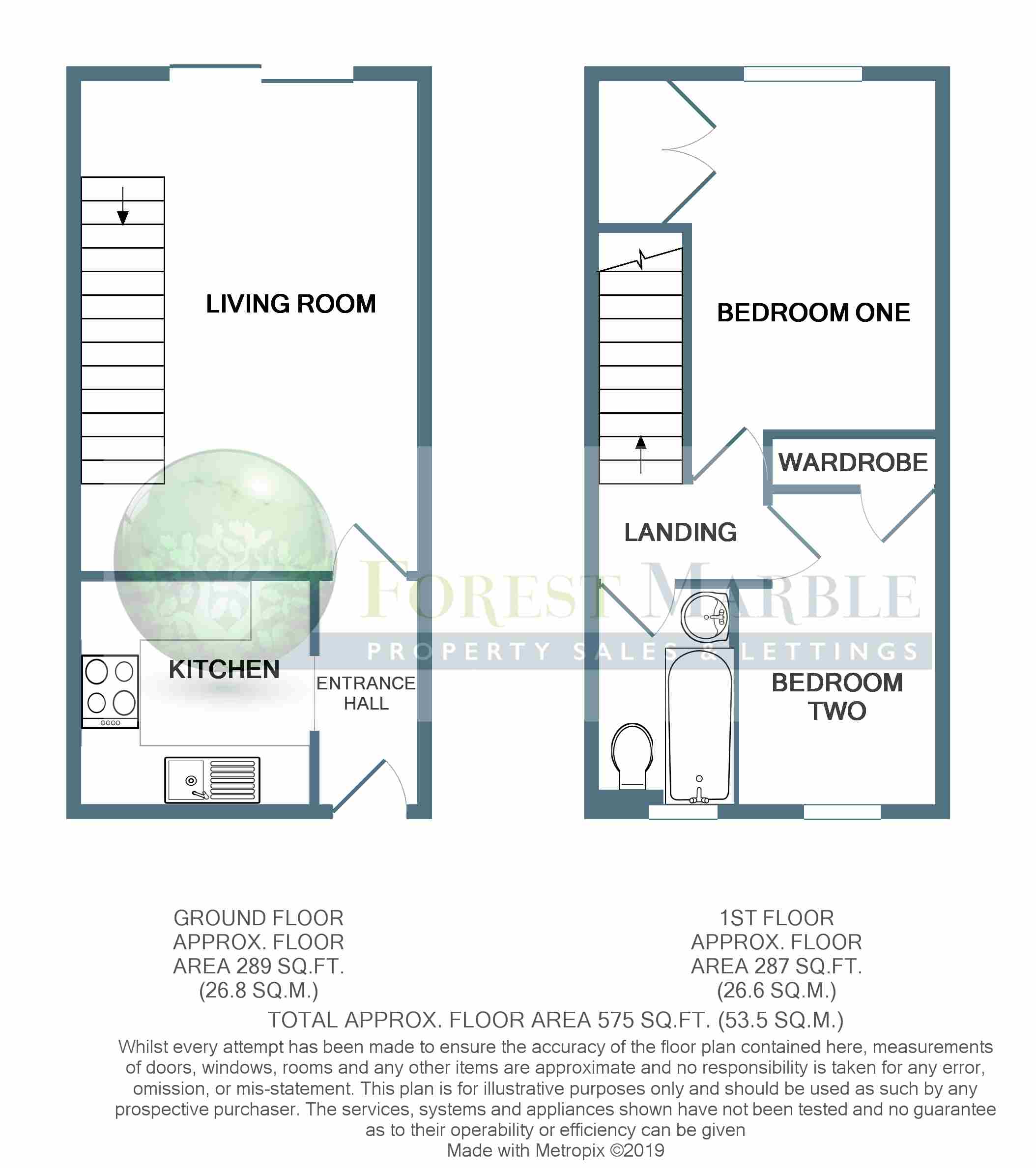Terraced house for sale in Frome BA11, 2 Bedroom
Quick Summary
- Property Type:
- Terraced house
- Status:
- For sale
- Price
- £ 190,000
- Beds:
- 2
- Baths:
- 1
- Recepts:
- 1
- County
- Somerset
- Town
- Frome
- Outcode
- BA11
- Location
- Whatcombe Terrace, Frome BA11
- Marketed By:
- Forest Marble
- Posted
- 2024-04-02
- BA11 Rating:
- More Info?
- Please contact Forest Marble on 01373 316923 or Request Details
Property Description
Interact with the virtual reality tour and then call Forest Marble 24/7 to book your viewing on this two bedroom home with far reaching views of Westbury White Horse. A short stroll from the town center; this property has built in wardrobes to both bedrooms and an enclosed rear garden. A fantastic first time home or investment purchase with driveway parking and a single garage. Use this link for the virtual reality tour
Situation
Just minutes from the heart of Frome this great little property is found in a popular residential area with excellent access to amenities and commuter links. Frome town itself is one of Somerset's finest artisan towns which boasts a fantastic spirit of togetherness. There is a wide range of supermarkets, public houses, banks, theatres, schools, college and a sports centre as you would expect. However Frome prides itself on the great selection of independently run shops that line the historical cobbled streets, while away your days sipping coffee in one of the cafes or buying gifts from the amazing boutiques. Frome is well known for its weekly markets and its monthly artisan market on a Sunday which draws people from all around.
There is a rail service that is on the Paddington Line and also feeds into the cities of Bath & Bristol.
Transport links will have you quickly out onto the ring road and the cities of Bath, Bristol & Salisbury are well within reach.
Entrance Hall
Step in through the front door and kick off your shoes on the wood effect flooring. A door takes you through to the living room whilst an archway leads to the kitchen.
Kitchen (7' 10'' x 7' 10'' (2.39m x 2.39m))
A modern fitted kitchen with plenty of wall and floor units with roll top wood effect work surfaces and a inset stainless steel sink drainer positioned to allow a pleasing view out of the window to the front of the house. The owners electric cooker, washing machine and fridge-freezer are included in the sale of the property, each occupying spaces provided for them.
Living Room (16' 9'' x 11' 9'' max (5.10m x 3.58m))
Large patio doors leading out to the rear garden flood this reception room with natural light and make it a beautiful room to enjoy all year round. With ample space for your sofas, television and dining furniture in what is a very well proportioned reception room.
First Floor Landing
Ascending the stairs from the living room to the landing you have access to the bathroom and both bedrooms. There is also a loft hatch to the attic space.
Bedroom One (11' 8'' plus recess x 11' 9'' including wardrobe (3.55m x 3.58m))
A great sized double room with views over the rear garden and open green space beyond with a selection of trees. This room also benefits from a built in double wardrobe.
Bedroom Two (10' 9'' x 6' 9'' max (3.27m x 2.06m))
With a reaching view over the rooftops to Frome's green surroundings and on to the Wiltshire countryside in the distance, this bedroom boasts a large airing cupboard with hot water tank.
Bathroom
The bathroom features a white suite with low level WC, pedestal wash hand basin and a panelled bath with shower over. The walls are partly tiled with attractive natural stone effect tiles.
Garden
The property benefits from external space to both the front and rear. Whilst the sloping grass lawn to the front allows for some detachment from the pavement and street out side the rear garden is a great place to spend time relaxing and entertaining guests. The enclosed rear garden is tiered and set out for ease of maintenance with areas laid to gravel as well as a paved patio.
Garage & Parking
The property benefits from a single garage with up and over door and driveway parking to the front. Additional on street parking is available as first come first served.
Property Location
Marketed by Forest Marble
Disclaimer Property descriptions and related information displayed on this page are marketing materials provided by Forest Marble. estateagents365.uk does not warrant or accept any responsibility for the accuracy or completeness of the property descriptions or related information provided here and they do not constitute property particulars. Please contact Forest Marble for full details and further information.


