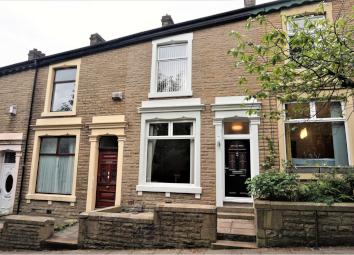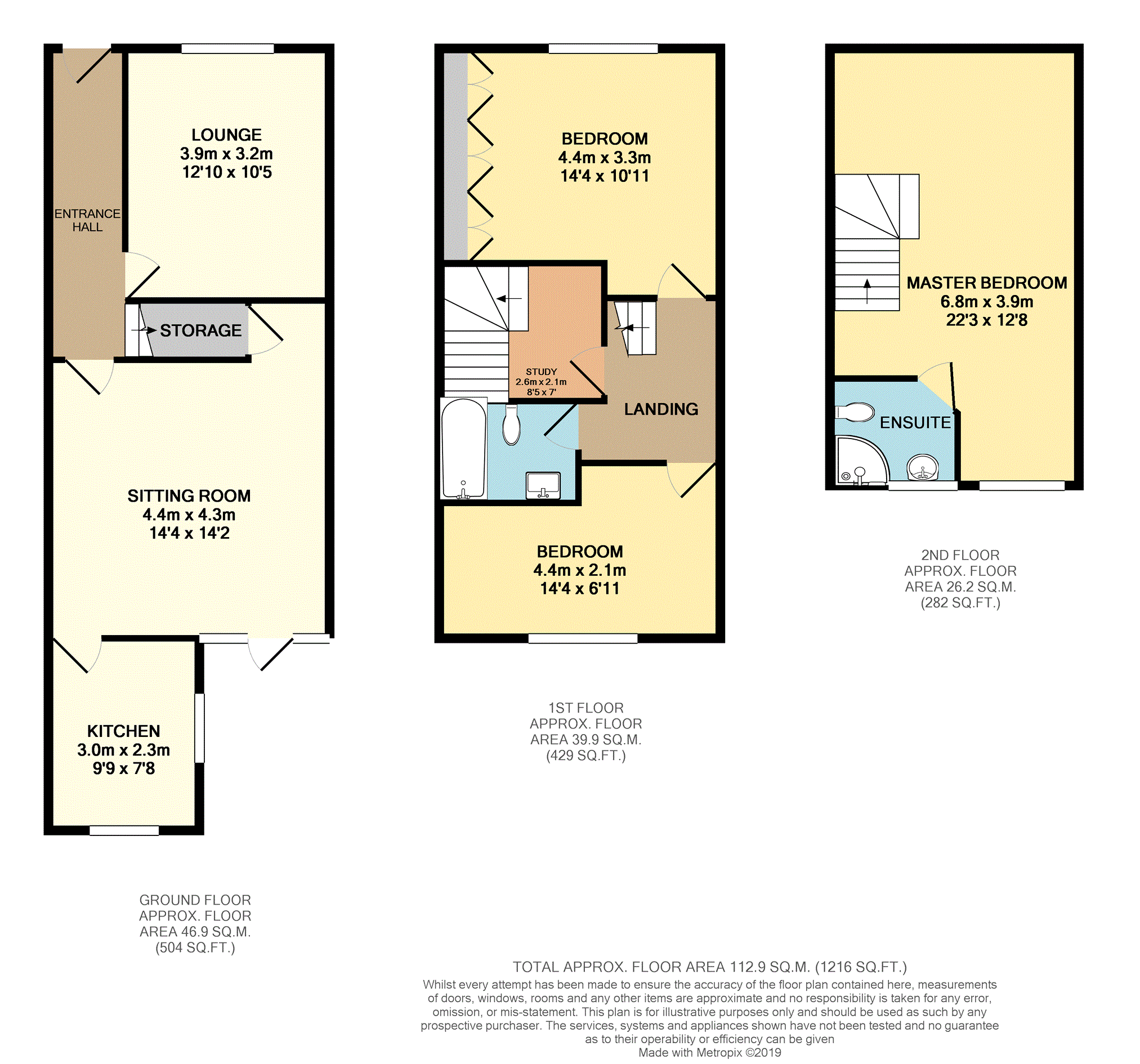Terraced house for sale in Darwen BB3, 3 Bedroom
Quick Summary
- Property Type:
- Terraced house
- Status:
- For sale
- Price
- £ 130,000
- Beds:
- 3
- Baths:
- 1
- Recepts:
- 3
- County
- Lancashire
- Town
- Darwen
- Outcode
- BB3
- Location
- Lyndhurst Road, Darwen BB3
- Marketed By:
- Purplebricks, Head Office
- Posted
- 2024-04-05
- BB3 Rating:
- More Info?
- Please contact Purplebricks, Head Office on 024 7511 8874 or Request Details
Property Description
This spacious three bedroom property has a kitchen extension as well as an enormous attic conversion providing a large master bedroom with en-suite and additional study/office area making this a very large property that is presented in a brilliant fashion throughout and must be viewed to be appreciated.
Briefly comprising of entrance hall, two reception rooms, kitchen, stairs to first floor and landing, two bedrooms on the first floor, modern bathroom, study, stairs to second floor and enormous master bedroom with en suite shower room. To the rear there is also a useful garden area with timber shed with power and lighting provided.
There has also been recent improvement works carried out by the current owner including refelted shed roof, kitchen re roof, new composite front door, rear of the property repointed, boiler fitted around three years ago and basic upkeep.
Viewings are an absolute must to appreciate all this property has to offer and can be booked 24/7 through Purple Bricks.
Entrance Hallway
Composite front door opening into hall area with GCH radiator, wood effect flooring fitted throughout and cornice moulding.
Lounge
12"10' x 10"05' Front reception room with GCH radiator, uPVC dg window, picture rail, gas fire and surround and cornice moulding.
Sitting Room
14"04' x 14"02' Large rear reception room with in built storage area, uPVC dg rear door opening onto rear garden, GCH radiator, gas fire built into tiled back, granite hearth and timber fire surround.
Kitchen
9"09' x 7"08' Tiled flooring fitted throughout, two uPVC dg windows, a range of timber floor and wall units and complimenting worktop, GCH radiator, tiled splashback fitted throughout, integrated electric oven and five ring gas hob, stainless steel sink and drainer and combi GCH boiler which was fitted around three years ago.
Staircase
With timber bannister and access to first floor landing area.
Bedroom Two
14"04' x 10"11' Double bedroom located to the front of the property with uPVC dg window, GCH radiator, ceiling spotlights and in built bedroom storage comprising three double wardrobes, dresser unit and fitted cupboard with drawers.
Bedroom Three
14"04' x 6"11' Double bedroom with uPVC dg window, GCH radiator, fitted shelving and in built bedroom furniture comprising two single wardrobes, double wardrobe, overhead storage cupbaords and dresser unit with drawers.
Bathroom
Tiled effect flooring with tiled elevations, heated towel ladder, modern three piece suite comprising low suite WC, wash basin and panelled bath with glass shower screen and overhead shower fitted, towel ring, wall mirror with inset lighting, fitted vanity unit and ceiling spotlights.
Office / Study
Fitted desk and drawers, GCH radiator and access to second floor.
Master Bedroom
22"03' x 12"08' Large open bedroom in the attic with uPVC dg window, enormous bedroom and excessive fitted bedroom furniture including seven drawer unit, two double wardrobes, three single warobes, two bedside tables, double cuboard and additional drawer unit.
Master En-Suite
Three piece suite comprising low suite WC, wash basin and corner shower cubicle with electric shower fitted, uPVC dg window, heated towel ladder, fitted medicine cabinet and ceiling spotlights.
Rear Garden
Attractive area to the rear with paved flooring throughout, outside water tap, timber rear gate and timber shed with refelted roof, uPVC dg window, timber door and fitted power and lighting internally.
Property Location
Marketed by Purplebricks, Head Office
Disclaimer Property descriptions and related information displayed on this page are marketing materials provided by Purplebricks, Head Office. estateagents365.uk does not warrant or accept any responsibility for the accuracy or completeness of the property descriptions or related information provided here and they do not constitute property particulars. Please contact Purplebricks, Head Office for full details and further information.


