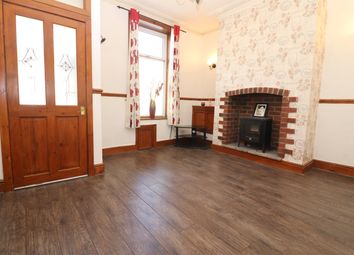Terraced house for sale in Darwen BB3, 2 Bedroom
Quick Summary
- Property Type:
- Terraced house
- Status:
- For sale
- Price
- £ 95,000
- Beds:
- 2
- County
- Lancashire
- Town
- Darwen
- Outcode
- BB3
- Location
- Northcote Street, Darwen BB3
- Marketed By:
- Hunters - Darwen
- Posted
- 2024-04-04
- BB3 Rating:
- More Info?
- Please contact Hunters - Darwen on 01254 477549 or Request Details
Property Description
Hunters are pleased to welcome this ideal first home to the market. A lovely two bedroom home situated on a quiet terrace row in the Whitehall area of Darwen.
The property briefly comprises; entrance vestibule, front lounge with wood floor and an eye catching dining kitchen with a range of appliances. To the first floor here are two double bedrooms and a three piece bathroom suite. Internally the decor is neutral and modern, ideal for any young couples looking for something to move straight into. The property benefits from gas central heating and Upvc double glazing. There is a small garden frontage and enclosed yard to the rear accessible from the kitchen. For further insight take a walk around our 3D virtual viewing.
The house is situated in the Whitehall area of Darwen. Convenient for a host local amenities including the nearby Whitehall Park, local shops and the highly regarded Ashleigh Primary School.
Ready and available with no chain delay. Contact our friendly team who will assist you further.
Entrance vestibule
lounge
4.09m (13' 5") x 3.71m (12' 2")
Upvc double glazed window, wood floor, twin mounted wall lights, gas central heated radiator.
Dining kitchen
4.24m (13' 11") x 3.58m (11' 9")
Range of wall & floor units, free standing oven & hob, washing machine, rear stable door, Upvc double glazed window, single sink, under stair storage, spotlights, gas central heated radiator.
Bedroom one
4.09m (13' 5") x 3.76m (12' 4")
Upvc double glazed window, laminate floor, gas central heated radiator.
Bedroom two
2.46m (8' 1") x 3.77m (12' 4")
Upvc double glazed window, laminate floor, gas central heated radiator, storage.
Bathroom
2.7m (8' 10") x 1.3m (4' 3")
Panel bath with shower above, WC, pedestal hand wash basin, Upvc double glazed window, gas central heated radiator.
Property Location
Marketed by Hunters - Darwen
Disclaimer Property descriptions and related information displayed on this page are marketing materials provided by Hunters - Darwen. estateagents365.uk does not warrant or accept any responsibility for the accuracy or completeness of the property descriptions or related information provided here and they do not constitute property particulars. Please contact Hunters - Darwen for full details and further information.


