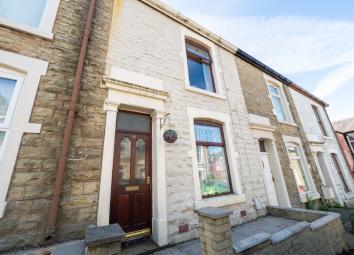Terraced house for sale in Darwen BB3, 2 Bedroom
Quick Summary
- Property Type:
- Terraced house
- Status:
- For sale
- Price
- £ 79,950
- Beds:
- 2
- Baths:
- 1
- Recepts:
- 2
- County
- Lancashire
- Town
- Darwen
- Outcode
- BB3
- Location
- Cavendish Street, Darwen BB3
- Marketed By:
- Proctors
- Posted
- 2024-04-03
- BB3 Rating:
- More Info?
- Please contact Proctors on 01254 271153 or Request Details
Property Description
In our opinion this stone faced, garden fronted mid terraced house must be viewed to appreciate the spacious accommodation it has to offer. Briefly comprises, entrance vestibule, attractive living room with feature fireplace, an impressive fully fitted breakfast kitchen with modern units and integrated appliances, first floor, two bedrooms (one has a large walk-in-wardrobe) and a four-piece family bathroom, in addition there is a really useful attic room (currently used as a third bedroom). Benefits include electrical re-wire, damp proof course, mainly dry-lined interior walls and ceilings, PVC double-glazed windows and gas central heating. Situated at the top end of this popular residential street with local amenities nearby. In our opinion this property would be ideal as a first time buy or a small family.
Location From Darwen town centre leave on Duckworth Street, continue onto Blackburn Road, turn right into Dove Lane and left onto Greenway Street, continue then turn right into Snape Street continue to the top turn left and then left into Cavendish Street and the property is on the left-hand side
tenure We are advised by the vendor that the property is Leasehold (approximately £1.50 pa). Any prospective purchaser should seek clarification from their solicitor.
Entrance vestibule Laminate flooring, meter cupboard, half glaze door through to;
living room 15' x 13' 6" (4.57m x 4.11m) PVC double-glazed window, feature inset marble fireplace, living flame gas fire, radiator, meter cupboard, staircase to first floor, under stairs storage cupboard
fully fitted breakfast kitchen 13' 9" x 13' 5" (4.19m x 4.09m) Fitted modern wall and floor units including drawers, breakfast bar, stainless steel single drainer sink unit with mixer tap, stainless steel four ring gas hob, built in oven, stainless steel extractor hood, integrated automatic washing machine, integrated fridge-freezer, tiled splash-backs, radiator, concealed gas fired central heating boiler unit, spotlighting to ceiling, PVC double-glazed window, exterior door
first floor Landing
bedroom 1 13' 8" x 11' 7" (4.17m x 3.53m) PVC double-glazed window, radiator, spotlighting to ceiling, large walk-in-wardrobe with clothes hanging rail and light
four-piece family bathroom Panelled bath, glazed and tiled shower enclosure, pedestal wash hand basin, low level WC, heated towel rail, fully tiled elevations, PVC double-glazed window, built in storage cupboard with shelving, 'Karndean' flooring,
bedroom 2 8' 8" x 7' 1" (2.64m x 2.16m) PVC double-glazed window, radiator, laminate flooring
useful attic room 12' 11" x 12' 7" (3.94m x 3.84m) Staircase from first floor landing. Measurements into eaves. Double-glazed roof window, radiator, eaves access/storage
outside Small paved garden area to the front, enclosed paved yard to rear with water tap
please note viewings are to be arranged through proctors and are by appointment only. We have not tested any apparatus, equipment, fixtures, fittings or services and so cannot verify if they are in working order or fit for their purpose.
Property Location
Marketed by Proctors
Disclaimer Property descriptions and related information displayed on this page are marketing materials provided by Proctors. estateagents365.uk does not warrant or accept any responsibility for the accuracy or completeness of the property descriptions or related information provided here and they do not constitute property particulars. Please contact Proctors for full details and further information.

