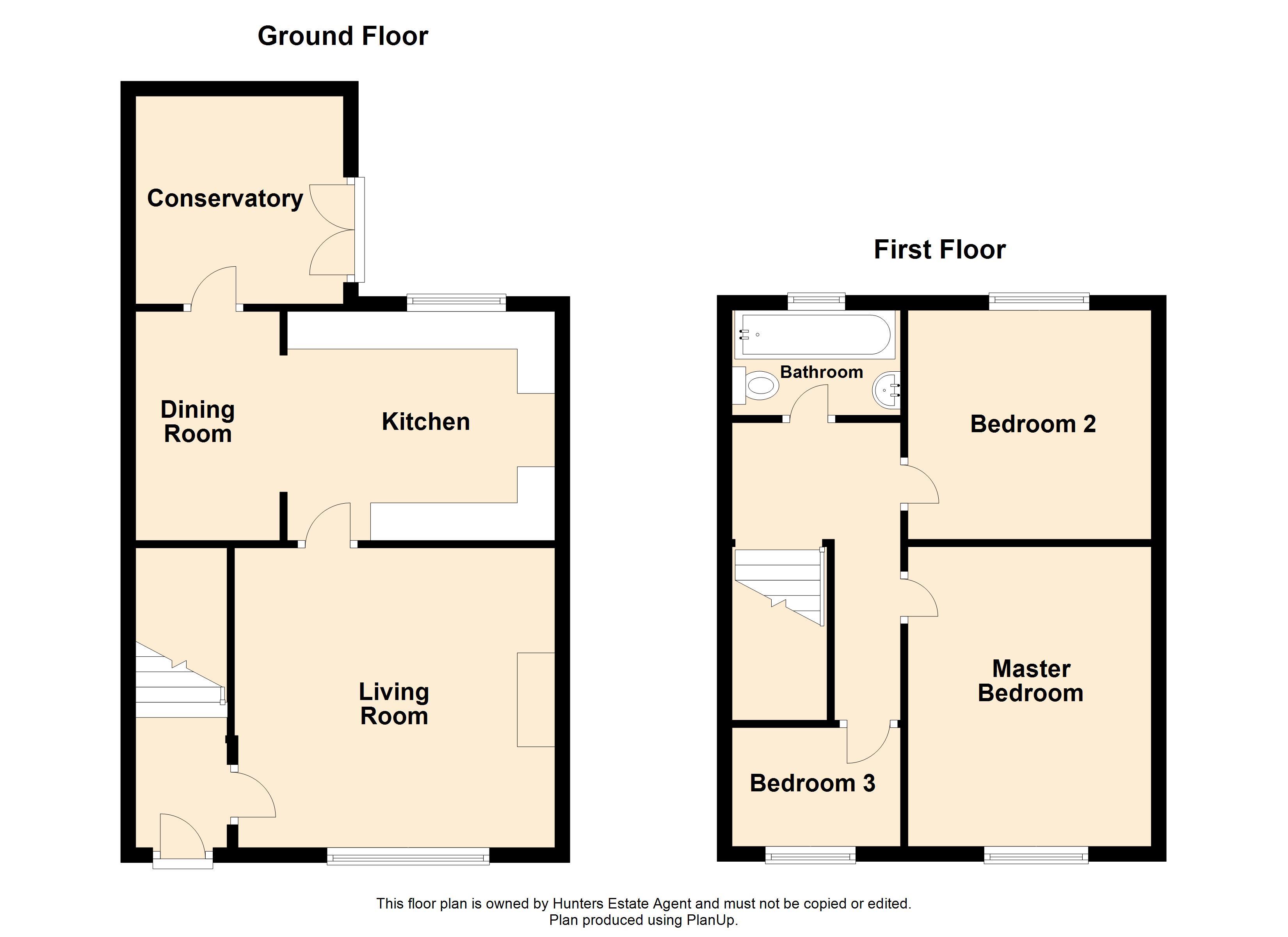Terraced house for sale in Darwen BB3, 3 Bedroom
Quick Summary
- Property Type:
- Terraced house
- Status:
- For sale
- Price
- £ 120,000
- Beds:
- 3
- County
- Lancashire
- Town
- Darwen
- Outcode
- BB3
- Location
- Marsh House Lane, Darwen BB3
- Marketed By:
- Hunters - Darwen
- Posted
- 2024-04-02
- BB3 Rating:
- More Info?
- Please contact Hunters - Darwen on 01254 477549 or Request Details
Property Description
This attractive three bedroom terrace situated in the marsh house area offers a superb home for all buyers alike. Offering off road parking and a well presented rear garden this deceptively spacious home really does tick all the boxes!
The property briefly comprises; entrance hallway, spacious living room, lovely fitted kitchen, open dining area and a conservatory. To the first floor there are three bedrooms, two of which are doubles, and a three piece family bathroom.
Externally to the rear you will find a combination of stone and pebble dashed paving complimented by lovely low maintenance trees and shrubs. To the front you have conveniently spacious driveway big enough for two cars.
Located within 1 mile of Darwen town centre this home is close to all the major transport links such as train/bus stations making it easier to visit neighbouring towns like Bolton, Blackburn etc. There is a great range of primary and secondary schools within the area to cater any educational needs you may require. There are also fantastic walking routes in the surrounding areas with Hoddlesden and Priory being situated very close.
Available with no chain, contact our sales team for a viewing today!
Living room
3.99m (13' 1") x 3.91m (12' 10")
Spacious living room with an electric fire and surround, laminate flooring, gas central heated radiator and a Upvc double glazed window.
Kitchen
3.05m (10' 0") x 3.02m (9' 11")
Fitted kitchen with a combination of floor and wall units, oven with an 8 ring gas hob and matching extractor, single ceramic sink, plumbing for a washing machine, Upvc double glazed window, laminate flooring and open access to the dining room.
Dining room
3.05m (10' 0")x 1.78m (5' 10")
Laminate flooring, vertical wall mounted radiator and access into the conservatory.
Conservatory
2.77m (9' 1") x 2.79m (9' 2")
Full length Upvc double glazed windows, laminate flooring and access into rear garden.
Master bedroom
3.99m (13' 1") x 4.27m (14' 0")
Front facing double with built in wardrobes, Upvc double glazed window and a gas central heated radiator.
Bedroom two
3.05m (10' 0") x 3.05m (10' 0")
Rear facing double with built in wardrobes, Upvc double glazed window and a gas central heated radiator.
Bedroom three
2.69m (8' 10") x 2.16m (7' 1")
Front facing single with laminate flooring, Upvc double glazed window and a gas central heated radiator.
Bathroom
1.24m (4' 1") x 1.55m (5' 1")
Three piece bathroom with WC, pedestal hand wash basin, panelled bath with shower, towel heater, tiled walls, vinyl flooring and a Upvc double glazed window.
Property Location
Marketed by Hunters - Darwen
Disclaimer Property descriptions and related information displayed on this page are marketing materials provided by Hunters - Darwen. estateagents365.uk does not warrant or accept any responsibility for the accuracy or completeness of the property descriptions or related information provided here and they do not constitute property particulars. Please contact Hunters - Darwen for full details and further information.


