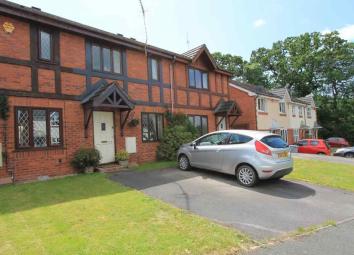Terraced house for sale in Crewe CW2, 2 Bedroom
Quick Summary
- Property Type:
- Terraced house
- Status:
- For sale
- Price
- £ 125,000
- Beds:
- 2
- Baths:
- 1
- Recepts:
- 1
- County
- Cheshire
- Town
- Crewe
- Outcode
- CW2
- Location
- Field Lane, Crewe CW2
- Marketed By:
- EweMove Sales & Lettings - Sandbach
- Posted
- 2024-04-29
- CW2 Rating:
- More Info?
- Please contact EweMove Sales & Lettings - Sandbach on 01270 397995 or Request Details
Property Description
Are you looking for your next investment or are a first time buyer looking for a home you can make your own? Then look no further, come and take a look at Field Lane. This home has a driveway for two cars, well maintained garden and is in the popular location of Wistastion.
This property is in good order and is well maintained. The property would benefit from updating in certain areas such as the bathroom and kitchen.
Investor note. This property would receive an annual rent of £7200 giving an attractive yield of 6%.
Without question, this house is located in the most tranquil part of the area, off the beaten track yet convenient to satisfy your everyday needs. Crewe provides the connectivity of rail and road commuting to areas such as Middlewich, Northwich, Sandbach and Holmes Chapel and with the recent developments in retail and the proposed redevelopment of the town centre it is showing itself to be a town for the future with ambitious growth plans. With the HS2 project in mind, we can expect a significant rise in demand for property in the short term for the operational and construction phases followed by relocation of people to the area to take advantage of the relatively low cost property and a journey time of 45 minutes from Crewe to London.
Only minutes away is Nantwich Town Centre which gives you the opportunity to wander into the unusual shops and boutiques of the town and dine in some of the best resturants in town.
This property includes:
- Lounge
4.2m x 4.09m (17.2 sqm) - 13' 9" x 13' 5" (185 sqft)
Feature fireplace, a front aspect double glazed window, a radiator and stairs to the first floor with storage beneath - Kitchen
4.09m x 2.6m (10.6 sqm) - 13' 5" x 8' 6" (114 sqft)
Range of wall and base units plus space for a table and chairs. French doors to the garden. - Bedroom
4.09m x 2.6m (10.6 sqm) - 13' 5" x 8' 6" (114 sqft)
Bedroom with views on to the garden. Plus built in wardrobes. - Bedroom
3.1m x 2.2m (6.8 sqm) - 10' 2" x 7' 2" (73 sqft)
Bedroom with views to the front garden. Plus built in wardrobes. - Bathroom
Bathroom with bath, shower over the bath plus toilet - Garden
Private garden to the rear with shed. Parking for two cars to the front of the property.
Please note, all dimensions are approximate / maximums and should not be relied upon for the purposes of floor coverings.
Additional Information:
Band B
Marketed by EweMove Sales & Lettings (Sandbach & Middlewich) - Property Reference 24163
Property Location
Marketed by EweMove Sales & Lettings - Sandbach
Disclaimer Property descriptions and related information displayed on this page are marketing materials provided by EweMove Sales & Lettings - Sandbach. estateagents365.uk does not warrant or accept any responsibility for the accuracy or completeness of the property descriptions or related information provided here and they do not constitute property particulars. Please contact EweMove Sales & Lettings - Sandbach for full details and further information.


