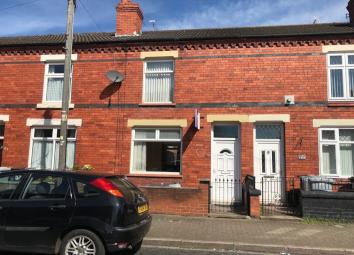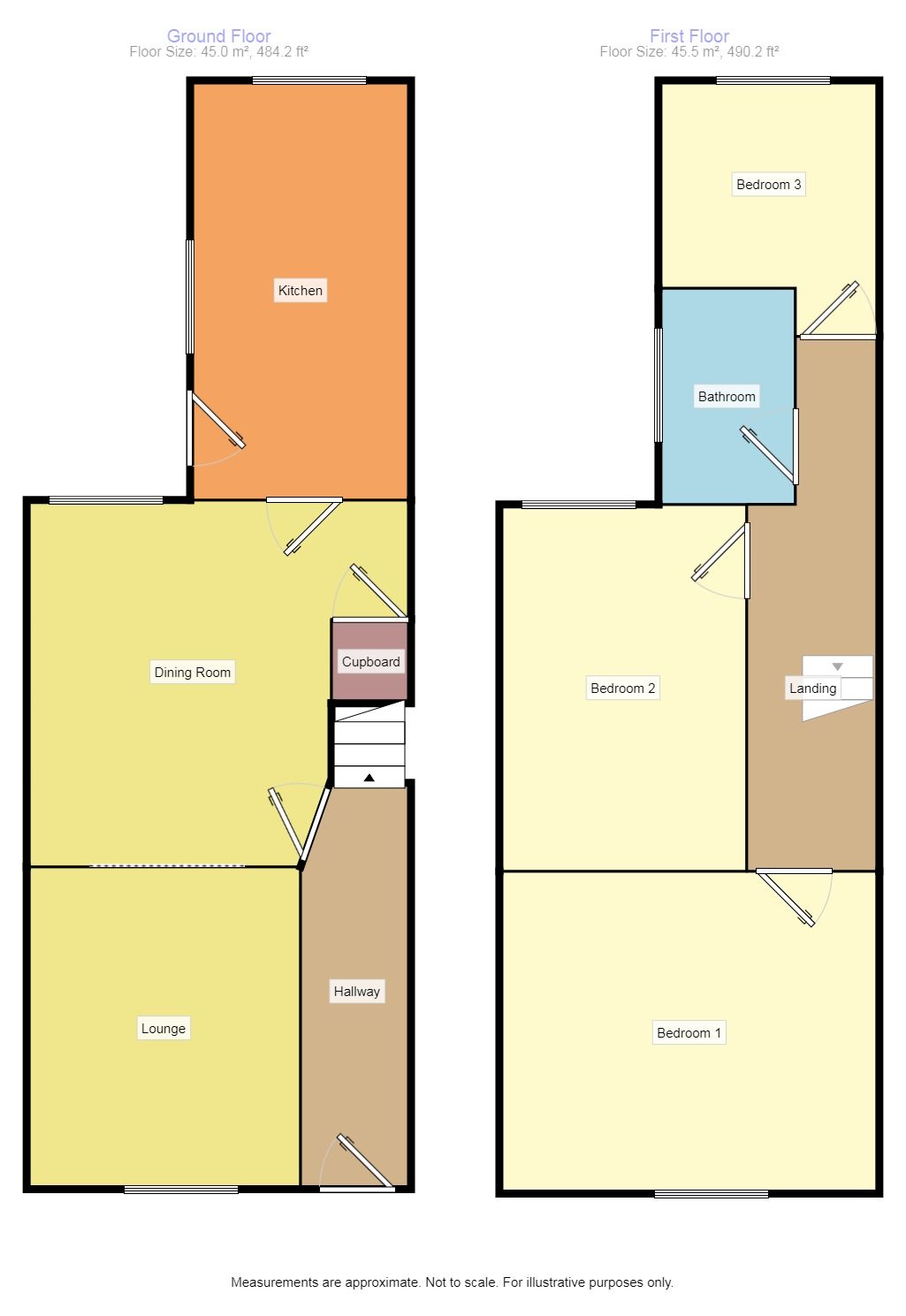Terraced house for sale in Crewe CW2, 3 Bedroom
Quick Summary
- Property Type:
- Terraced house
- Status:
- For sale
- Price
- £ 100,000
- Beds:
- 3
- Baths:
- 1
- Recepts:
- 2
- County
- Cheshire
- Town
- Crewe
- Outcode
- CW2
- Location
- Bedford Street, Crewe CW2
- Marketed By:
- Your Move - Andrew Nicholson
- Posted
- 2024-04-29
- CW2 Rating:
- More Info?
- Please contact Your Move - Andrew Nicholson on 01270 756135 or Request Details
Property Description
If you are an existing landlord looking to add A property to your portfolio, or if you are looking for your first buy to let home, then this mature mid terraced home situated on bedford street could be just the one for you.
Being within a close proximity to Nantwich Road's shops and amenities, as well as having Crewe mainline railway station close at hand, this property is in a perfect location to attract potential tenants, so potential landlords would be well advised to arrange an early inspection.
Of course, it won't just be buy to let investors who will be attracted to this residence. First time buyers who are looking to take their first steps on the property ladder will also be sure to be impressed by the well proportioned nature of the accommodation on offer, which includes: Hallway, lounge, dining room and kitchen to the ground floor, whilst to the first floor there are three bedrooms and a bathroom, all of which have independent access off the landing.
The appeal of this property doesn't end there. There are double glazed windows and a gas fired central heating system installed, whilst to the rear there is an enclosed lawned garden.
Viewings are highly advised so call us now. EPC Current 69C.
Directions
From our office proceed across Nantwich Road onto Bedford Street and follow the road around. Number 51 will be seen on the left hand side.
Agents Notes
If you are an existing landlord looking to add A property to your portfolio, or if you are looking for your first buy to let home, then this mature mid terraced home situated on bedford street could be just the one for you.
Being within a close proximity to Nantwich Road's shops and amenities, as well as having Crewe mainline railway station close at hand, puts this property is in a perfect location to attract potential tenants, so potential landlords would be well advised to arrange an early inspection.
Of course, it won't just be buy to let investors who will be attracted to this residence. First time buyers who are looking to take their first steps on the property ladder will also be sure to be impressed by the well proportioned nature of the accommodation on offer, which includes: Hallway, lounge, dining room and kitchen to the ground floor, whilst to the first floor there are three bedrooms and a bathroom, all of which have independent access off the landing.
The appeal of this property doesn't end there. There are double glazed windows and a gas fired central heating system installed, whilst to the rear there is an enclosed lawned garden.
Viewings are highly advised so call us now. EPC Current 69C.
Hallway
Double glazed entrance door, laminate flooring, stairs leading to first floor, corniced ceiling.
Lounge (3.66m x 3.12m)
Double glazed window to front, radiator, meter cupboards
Dining Room (4.14m x 3.45m)
Double glazed window to rear, laminate flooring, understairs storage cupboard, radiator.
Kitchen (4.75m x 2.49m)
Fitted with a single drainer sink unit and a range of base and drawer cupboards with matching range of wall cupboards. Plumbing for washing machine. Space for fridge. Space for cooker. Tiled flooring. Partially tiled walls. Gas fired central heating boiler. Double glazed windows to rear and side. Double glazed side door into the garden.
Landing
Built in storage cupboard.
Bedroom 1 (4.32m (max) x 3.66m)
Double glazed window to front, radiator, bank of fitted wardrobes with mirrored sliding doors.
Bedroom 2 (4.14m x 2.79m)
Double glazed window to rear, radiator.
Bedroom 3 (2.87m x 2.39m)
Double glazed window to rear, radiator.
Bathroom (2.46m x 1.57m)
Fitted with a white three piece suite that includes: Panelled bath with electric shower over and shower screen, pedestal wash hand basin and low level wc, partially tiled walls, radiator, double glazed window to side.
Outside
To the front the property stands behind a paved walled forecourt, whilst to the rear there is an enclosed garden that comprises a concrete patio and a lawned section with a further flagged patio to the rear. Outside tap. Pedestrian rear gated access.
Important note to purchasers:
We endeavour to make our sales particulars accurate and reliable, however, they do not constitute or form part of an offer or any contract and none is to be relied upon as statements of representation or fact. Any services, systems and appliances listed in this specification have not been tested by us and no guarantee as to their operating ability or efficiency is given. All measurements have been taken as a guide to prospective buyers only, and are not precise. Please be advised that some of the particulars may be awaiting vendor approval. If you require clarification or further information on any points, please contact us, especially if you are traveling some distance to view. Fixtures and fittings other than those mentioned are to be agreed with the seller.
/3
Property Location
Marketed by Your Move - Andrew Nicholson
Disclaimer Property descriptions and related information displayed on this page are marketing materials provided by Your Move - Andrew Nicholson. estateagents365.uk does not warrant or accept any responsibility for the accuracy or completeness of the property descriptions or related information provided here and they do not constitute property particulars. Please contact Your Move - Andrew Nicholson for full details and further information.


