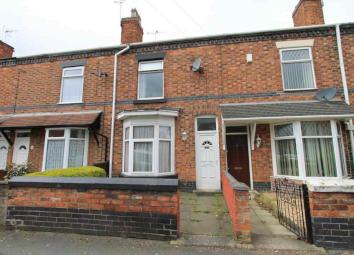Terraced house for sale in Crewe CW1, 2 Bedroom
Quick Summary
- Property Type:
- Terraced house
- Status:
- For sale
- Price
- £ 95,000
- Beds:
- 2
- Baths:
- 1
- Recepts:
- 2
- County
- Cheshire
- Town
- Crewe
- Outcode
- CW1
- Location
- Gresty Terrace, Crewe CW1
- Marketed By:
- EweMove Sales & Lettings - Sandbach
- Posted
- 2024-04-29
- CW1 Rating:
- More Info?
- Please contact EweMove Sales & Lettings - Sandbach on 01270 397995 or Request Details
Property Description
Offered with no onward chain, this freehold two bedroom terraced house is situated in a popular location within walking distance to Crewe Train Station and town centre.
Benefiting from no onward chain, this two bed mid terraced house is ideal for first time buyers and investors. The property briefly comprises from an entrance hall, dining room, lounge, kitchen, two good size bedrooms and a separate bathroom upstairs. Outside is a low maintenance paved patio area to the front and rear.
This property has the potential rental income of £525pcm which provides a yield of 6.8%
This home includes:
- Entrance Hall
Approached through an UPVC front door and having laminate flooring and a radiator. - Dining Room
3.38m x 3m (10.1 sqm) - 11' 1" x 9' 10" (109 sqft)
Having a front aspect bay window with laminate flooring and a radiator. - Lounge
3.95m x 3.4m (13.4 sqm) - 12' 11" x 11' 1" (144 sqft)
Having a cast iron feature fireplace, an under stair storage cupboard, a rear aspect window, laminate flooring, a radiator and access to the kitchen. - Kitchen
Having a range of wall and base units preparation surfaces over with a stainless steel inset sink, an integrated oven with hob, a side aspect window and door, laminate flooring and space for a fridge. There is a newly fitted Worcester boiler also located in the kitchen. - Landing
Having loft access, a radiator and doors leading too; - Bedroom 1
4.4m x 2.95m (12.9 sqm) - 14' 5" x 9' 8" (139 sqft)
A spacious double bedroom having a front aspect window, a radiator and carpets. - Bedroom 2
3m x 2.4m (7.2 sqm) - 9' 10" x 7' 10" (77 sqft)
Having a rear aspect window, a radiator, built in wardrobes and carpets. - Bathroom
Having a three piece suite comprising a pedestal wash basin, a low level wc, a panelled bath tub with a shower over, a rear aspect window and a radiator.
Please note, all dimensions are approximate / maximums and should not be relied upon for the purposes of floor coverings.
Additional Information:
Marketed by EweMove Sales & Lettings (Sandbach & Middlewich) - Property Reference 22700
Property Location
Marketed by EweMove Sales & Lettings - Sandbach
Disclaimer Property descriptions and related information displayed on this page are marketing materials provided by EweMove Sales & Lettings - Sandbach. estateagents365.uk does not warrant or accept any responsibility for the accuracy or completeness of the property descriptions or related information provided here and they do not constitute property particulars. Please contact EweMove Sales & Lettings - Sandbach for full details and further information.


