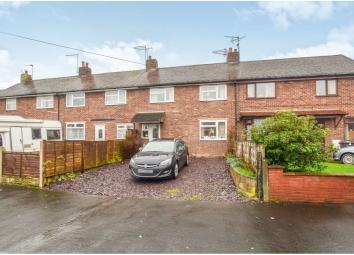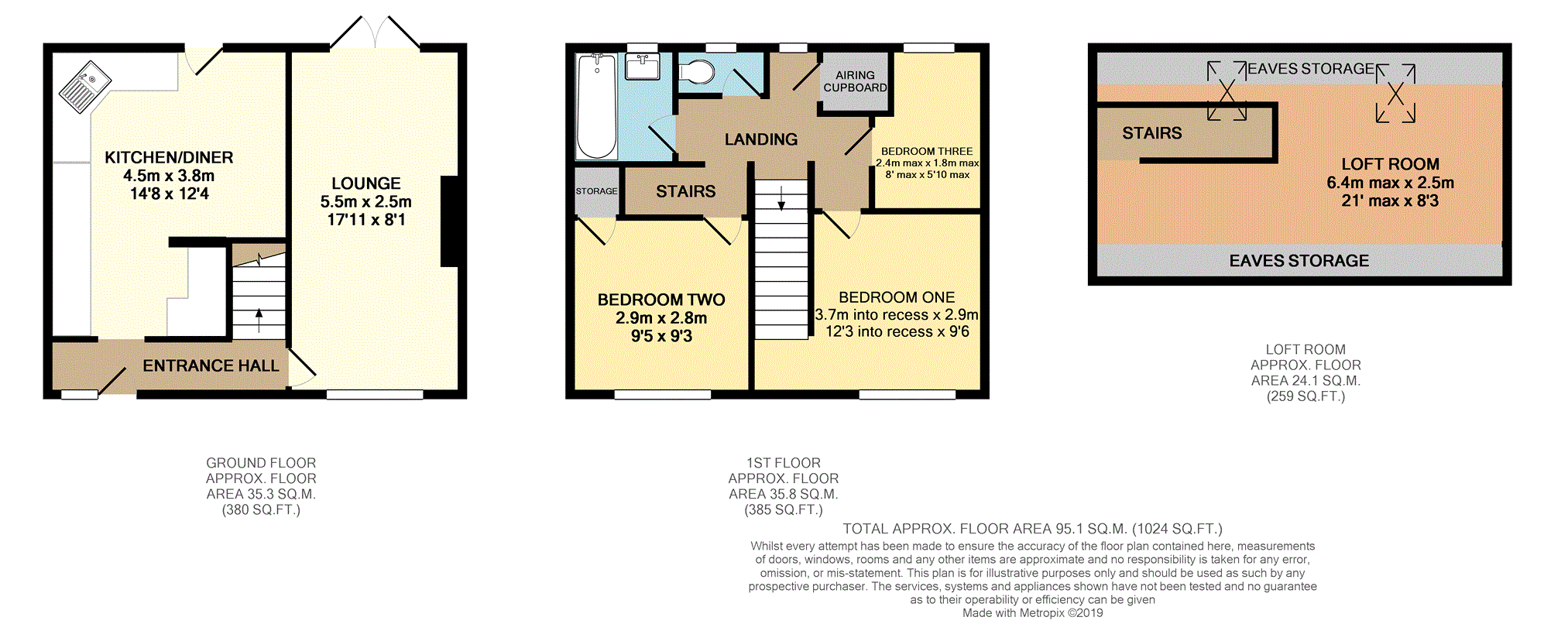Terraced house for sale in Crewe CW3, 3 Bedroom
Quick Summary
- Property Type:
- Terraced house
- Status:
- For sale
- Price
- £ 90,000
- Beds:
- 3
- Baths:
- 1
- Recepts:
- 1
- County
- Cheshire
- Town
- Crewe
- Outcode
- CW3
- Location
- Morningside, Madeley CW3
- Marketed By:
- Purplebricks, Head Office
- Posted
- 2024-04-29
- CW3 Rating:
- More Info?
- Please contact Purplebricks, Head Office on 024 7511 8874 or Request Details
Property Description
Situated in the highly regarded village of Madeley, this three bedroom mid terrace property offers a fantastic opportunity for first time buyers, investors or landlords having the added benefits of good size garden to the rear, off road parking to the front and good size spacious loft room.
The accommodation briefly comprises of entrance hall, lounge, kitchen/diner, first floor landing, three bedrooms, family bathroom with separate WC. Externally the property has driveway providing off road parking with garden area to the rear.
Madeley is a charming sought after village with a thriving community and dedicated parish being centred around the pretty picturesque Madeley pool. The village is incredibly well served with a range of local amenities to include a range of shops, restaurants (eat in and take-away), selection of public houses, post office, local doctors surgery, pharmacy, hairdressers, pet shop and butchers. The Madeley Centre, situated in the heart of the village, is a fantastic well-equipped community centre packed with a wide variety of activities and entertainment to suit all ages with room hire also available. Within the area there is a good choice of highly regarded schools for all ages, having one secondary school, two primary schools and a preschool/playgroup. For a wider variety of amenities the nearby towns of Newcastle-under-Lyme, Crewe and Nantwich are all within easy access via all major road links.
Entrance Hall
Double glazed door to front elevation, double glazed window to front elevation, stairs to first floor landing, doors to:-
Lounge
17ft 11 x 8ft 1
Double glazed french doors to rear elevation leading onto rear patio area, double glazed window to front elevation, coving to ceiling, two radiators.
Kitchen/Diner
14ft 8 x 12ft 4 max
Double glazed door to rear elevation leading onto rear garden, double glazed window to rear elevation, comprising a range of wall, base and drawer units having roll-top work surfaces over, incorporating stainless steel sink with single drainer and mixer tap, tiled splashback, recess for cooker having stainless steel extractor canopy over, recess for washing machine and dishwasher, space for fridge freezer, under stair storage.
First Floor Landing
Double glazed window to rear elevation, cupboard housing wall mounted gas central heating boiler, coving to ceiling, stairs to loft room, doors to:-
Bedroom One
12ft 3 into recess x 9ft 6
Double glazed window to front elevation, coving to ceiling, radiator.
Bedroom Two
9ft 5 x 9ft 3
Double glazed window to front elevation, coving to ceiling, under stairs storage cupboard, radiator.
Bedroom Three
8ft max x 5ft 10 max
Double glazed window to rear elevation, coving to ceiling.
Bathroom
Double glazed window to side elevation, comprising vanity wash hand basin having cupboard below, panelled bath having hand-held shower mixer tap.
Upstairs W.C.
Double glazed window to rear elevation. Comprising low level WC, part tiled walls, radiator.
Loft Room
21ft max x 8ft 3
This good size spacious loft room has two double glazed skylights to rear elevation, under eaves storage.
Outside
To the front of the property there is a slate driveway providing off road parking for several vehicles having raised borders with an array of shrubs, whilst to the rear of the property there is a paved patio area and garden area being laid to lawn, this all being enclosed by fencing having wooden gate giving access to the rear entry.
Property Location
Marketed by Purplebricks, Head Office
Disclaimer Property descriptions and related information displayed on this page are marketing materials provided by Purplebricks, Head Office. estateagents365.uk does not warrant or accept any responsibility for the accuracy or completeness of the property descriptions or related information provided here and they do not constitute property particulars. Please contact Purplebricks, Head Office for full details and further information.


