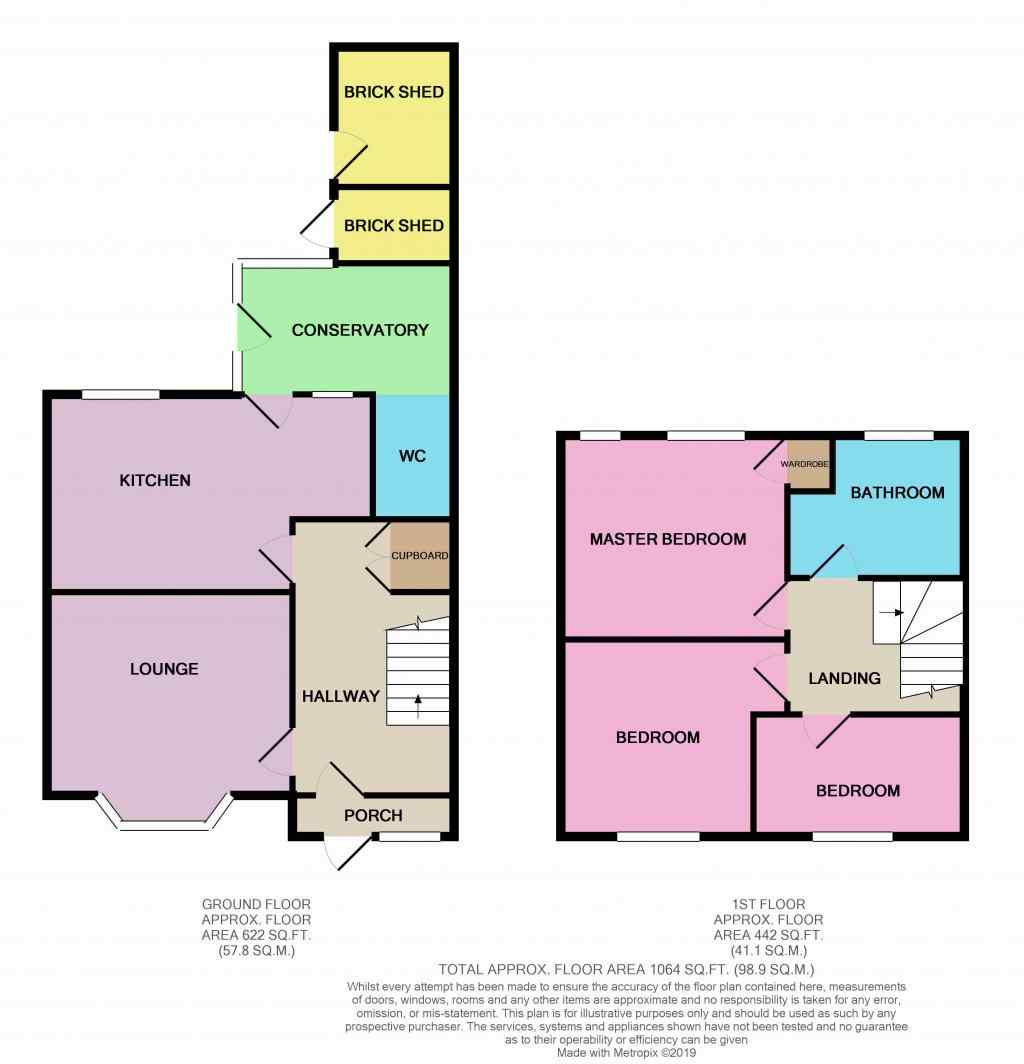Terraced house for sale in Crewe CW1, 3 Bedroom
Quick Summary
- Property Type:
- Terraced house
- Status:
- For sale
- Price
- £ 108,000
- Beds:
- 3
- Baths:
- 1
- Recepts:
- 1
- County
- Cheshire
- Town
- Crewe
- Outcode
- CW1
- Location
- Elm Drive, Crewe CW1
- Marketed By:
- EweMove Sales & Lettings - Sandbach
- Posted
- 2024-04-29
- CW1 Rating:
- More Info?
- Please contact EweMove Sales & Lettings - Sandbach on 01270 397995 or Request Details
Property Description
This property will prove of particular interest to both first time buyers and buy to let landlords and recommend an early viewing to fully appreciate a larger than expected property set in gardens and having off road car parking with no onward purchase chain involved and immediate vacant possession available upon completion.
This home includes:
- Porch
Approached through a double glazed door. - Entrance Hall
Having under stair cupboard, a meter unit cupboard, carpets and door leading too; - Lounge
3.81m x 3.54m (13.4 sqm) - 12' 6" x 11' 7" (145 sqft)
Having a front aspect double glazed bay window, a gas fire, a radiator and carpets. - Kitchen / Breakfast Room
4.8m x 3.12m (14.9 sqm) - 15' 8" x 10' 2" (161 sqft)
Having a range of wall, base and drawer units with preperation surfaces over and having an integrated sink, electric oven with gas hob, space and plumbing for a washing machine, space for a breakfast table, two rear aspect double glazed window and a door leading to the conservatory. - Conservatory
3.44m x 1.85m (6.3 sqm) - 11' 3" x 6' (68 sqft)
Having vinyl flooring, access to a downstairs wc, a side aspect double glazed door and double glazed windows. - Landing
Having carpets, loft access and doors leading too; - Bedroom 1
5.14m x 3.14m (16.1 sqm) - 16' 10" x 10' 3" (173 sqft)
A spacious master bedroom with fitted wardrobes, a storage cupboard, a rear aspect window and a radiator. - Bedroom 2
3.56m x 2.96m (10.5 sqm) - 11' 8" x 9' 8" (113 sqft)
Another double bedroom having a front aspect window and a radiator. - Bedroom 3
2.69m x 2.41m (6.4 sqm) - 8' 9" x 7' 10" (69 sqft)
Having a front aspect window, a radiator and carpets. - Bathroom
Having a vanity unit sink and wc, a P shaped bath with an electric shower over and a glass shower screen, a chrome towel radiator, vinyl flooring and a rear aspect window. - Garden
Having a patio and lawned area with two brick sheds and a greenhouse. To the front is a paved driveway.
Please note, all dimensions are approximate / maximums and should not be relied upon for the purposes of floor coverings.
Additional Information:
Marketed by EweMove Sales & Lettings (Sandbach & Middlewich) - Property Reference 23128
Property Location
Marketed by EweMove Sales & Lettings - Sandbach
Disclaimer Property descriptions and related information displayed on this page are marketing materials provided by EweMove Sales & Lettings - Sandbach. estateagents365.uk does not warrant or accept any responsibility for the accuracy or completeness of the property descriptions or related information provided here and they do not constitute property particulars. Please contact EweMove Sales & Lettings - Sandbach for full details and further information.


