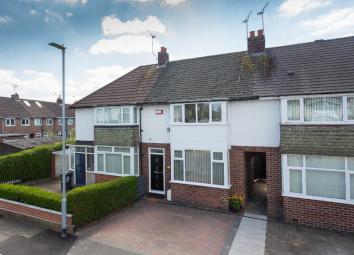Terraced house for sale in Crewe CW1, 2 Bedroom
Quick Summary
- Property Type:
- Terraced house
- Status:
- For sale
- Price
- £ 110,000
- Beds:
- 2
- County
- Cheshire
- Town
- Crewe
- Outcode
- CW1
- Location
- Charlesworth Street, Crewe CW1
- Marketed By:
- Leftmove Estate Agents
- Posted
- 2024-04-29
- CW1 Rating:
- More Info?
- Please contact Leftmove Estate Agents on 0330 098 9575 or Request Details
Property Description
***leftmove are excited to show this mid terrace family home with modern open plan living located in A residential part of crewe. ***Leftmove are excited to show this mid terrace family home located in a residential part of Crewe. Located close to a range of local amenities and within easy access to all major motorways this spacious family home has been well looked after and is modern in decor. Comprising Entrance Hallway, Lounge, Open Plan Kitchen, Dining room and Conservatory, Two Spacious Bedrooms to the first floor and a Family Bathroom. Externally there is a well looked after rear garden which is mainly patio with a feature circle lawn area. This garden is perfect for entertaining and is low maintenance. To the front there is off road parking for two with side access to a shared alley way for rear garden access. This home has a lot to offer and with being so close to Town it is a home not to be missed.
Ground Floor
Entrance Hallway
UPVC door leading to Lounge and stairs to first floor.
Lounge
13' 0'' x 10' 1'' (3.98m x 3.09m) UPVC window to the front aspect, laminate flooring, power and light. Modern wood and glass door leading to open plan kitchen diner.
Kitchen Diner
14' 9'' x 7' 9'' (4.5m x 2.38m) UPVC window to the rear aspect and open plan into the conservatory. Kitchen area has a range of wall and base units with roll top work surfaces to compliment and stainless steel fittings. Space for freestanding cooker and fridge freezer. Stainless steel sink and drainer with mixer tap. Tiled splash backs. Door to under stairs storage. Laminate flooring, power and light.
Conservatory
9' 6'' x 8' 3'' (2.9m x 2.54m) Fully UPVC double glazed conservatory with double doors leading to the rear garden.
First Floor
Master Bedroom
16' 7'' x 9' 1'' (5.07m x 2.77m) UPVC square bay window to the front aspect. Fully carpeted power and light.
Second Bedroom
9' 11'' x 7' 5'' (3.04m x 2.27m) UPVC window to the rear aspect. Fully carpeted power and light.
Family Bathroom
8' 10'' x 7' 2'' (2.71m x 2.19m) UPVC frosted window to the rear aspect. Three piece suite comprising bath with stainless steel fittings, pedestal sink and WC. Part tiled walls to compliment. Airing cupboard storage.
Exterior
Rear Garden
Fully enclosed garden mainly patio with a center feature lawn area. Access to side alley to front of house. Perfect for entertaining and playing.
Front Exterior
Block paved driveway to the front, for two cars. Step leading to the front door and pathway leading to shared alley access.
Property Location
Marketed by Leftmove Estate Agents
Disclaimer Property descriptions and related information displayed on this page are marketing materials provided by Leftmove Estate Agents. estateagents365.uk does not warrant or accept any responsibility for the accuracy or completeness of the property descriptions or related information provided here and they do not constitute property particulars. Please contact Leftmove Estate Agents for full details and further information.

